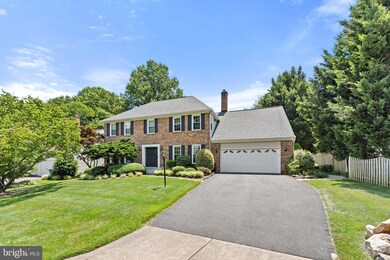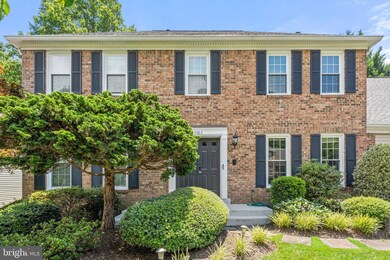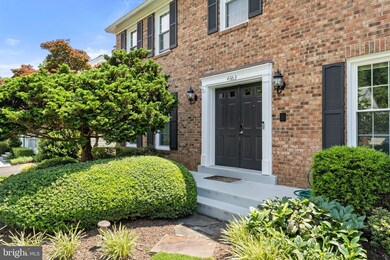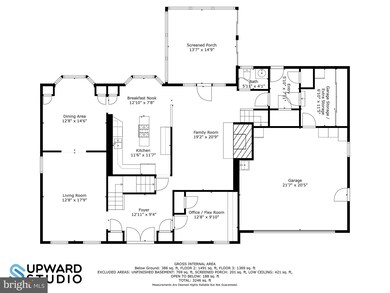
4663 Braddock Green Ct Fairfax, VA 22032
Long Branch NeighborhoodHighlights
- Colonial Architecture
- Deck
- 1 Fireplace
- Frost Middle School Rated A
- Property is near a park
- Sun or Florida Room
About This Home
As of December 2024Welcome to a quiet enclave in Fairfax, close to everything, where there is NO HOA and a highly-coveted school pyramid. Painted beautifully throughout, this house needs nothing except a new family to call it “home.” Step inside the front door and be welcomed into a large foyer with access to the home office, living room, family room, or proceed directly to the kitchen. This floor plan is very flexible allowing spaces to be easily accessed from basically anywhere on the main level. Enjoy the hardwood floors, recessed lights, stainless steel appliances, and make sure to show-off the custom silestone counters imported from Europe. The dining room is ready for any size table and just a few steps to the other side of the kitchen step outside into the spacious four season room! The home has two staircases that will lead you to the upper level where you will find three LARGE bedrooms for guests or children and a laundry closet with full size appliances. The primary suite is expansive and features a walk-in closet and a beautifully appointed primary bathroom as well. Utilize the attached (private access room) as a dressing room, second home office, gym, or nursery. The lower level includes a flex/bed room, a full bathroom, and a massive (MASSIVE) unfinished space that can literally be turned into anything you desire. A gym, home office, theater, game room, kids play room, storage, do anything and everything with the abundance of space. The two car garage includes a high-voltage EV charger and access to the rear of home as well. Invite everyone over to spend time in the professionally landscaped and maintained backyard all year round! When you come home from the nearby parks and trails utilize the large mud-room to drop everything off before entering the home to keep things as pristine as you’ll find them to be when you tour the home. Many many upgrades include siding (2017), roof (2017), HVAC (2022), and windows (2023). Shopping, dining, and grocery are super close and with quick access to Braddock, 495, 236, and Roberts you can get anywhere quickly. Make sure to watch the video tour to see all the spaces come to life and schedule to come see this one in person soon!
Home Details
Home Type
- Single Family
Est. Annual Taxes
- $10,391
Year Built
- Built in 1986
Lot Details
- 10,554 Sq Ft Lot
- Property is zoned 131
Parking
- 2 Car Attached Garage
- Front Facing Garage
- Garage Door Opener
- Driveway
Home Design
- Colonial Architecture
- Brick Exterior Construction
- Aluminum Siding
Interior Spaces
- Property has 3 Levels
- Ceiling Fan
- 1 Fireplace
- Awning
- Mud Room
- Entrance Foyer
- Family Room
- Living Room
- Dining Room
- Den
- Sun or Florida Room
- Storage Room
- Intercom
Kitchen
- Stove
- Built-In Microwave
- Ice Maker
- Dishwasher
- Disposal
Bedrooms and Bathrooms
- 4 Bedrooms
- En-Suite Primary Bedroom
Laundry
- Laundry on upper level
- Dryer
- Washer
Basement
- Basement Fills Entire Space Under The House
- Interior Basement Entry
Outdoor Features
- Deck
- Shed
Location
- Property is near a park
Schools
- Olde Creek Elementary School
- Frost Middle School
- Woodson High School
Utilities
- Forced Air Heating and Cooling System
- Natural Gas Water Heater
Community Details
- No Home Owners Association
- Braddock Green Subdivision, Carlton Floorplan
Listing and Financial Details
- Tax Lot 2
- Assessor Parcel Number 0691 13 0002
Map
Home Values in the Area
Average Home Value in this Area
Property History
| Date | Event | Price | Change | Sq Ft Price |
|---|---|---|---|---|
| 12/18/2024 12/18/24 | Sold | $1,050,000 | +1.1% | $232 / Sq Ft |
| 11/07/2024 11/07/24 | For Sale | $1,039,000 | +15.4% | $230 / Sq Ft |
| 11/04/2022 11/04/22 | Sold | $900,000 | +100011.2% | $199 / Sq Ft |
| 10/06/2022 10/06/22 | For Sale | $899 | -- | $0 / Sq Ft |
Tax History
| Year | Tax Paid | Tax Assessment Tax Assessment Total Assessment is a certain percentage of the fair market value that is determined by local assessors to be the total taxable value of land and additions on the property. | Land | Improvement |
|---|---|---|---|---|
| 2024 | $10,391 | $896,900 | $280,000 | $616,900 |
| 2023 | $9,586 | $849,440 | $280,000 | $569,440 |
| 2022 | $8,629 | $754,630 | $248,000 | $506,630 |
| 2021 | $7,990 | $680,850 | $208,000 | $472,850 |
| 2020 | $7,694 | $650,120 | $207,000 | $443,120 |
| 2019 | $7,470 | $631,210 | $201,000 | $430,210 |
| 2018 | $7,809 | $679,010 | $201,000 | $478,010 |
| 2017 | $7,422 | $639,250 | $184,000 | $455,250 |
| 2016 | $7,406 | $639,250 | $184,000 | $455,250 |
| 2015 | $7,134 | $639,250 | $184,000 | $455,250 |
| 2014 | $6,751 | $606,270 | $172,000 | $434,270 |
Mortgage History
| Date | Status | Loan Amount | Loan Type |
|---|---|---|---|
| Open | $767,000 | New Conventional | |
| Closed | $767,000 | New Conventional | |
| Previous Owner | $720,000 | New Conventional |
Deed History
| Date | Type | Sale Price | Title Company |
|---|---|---|---|
| Deed | $1,050,000 | Cardinal Title | |
| Deed | $1,050,000 | Cardinal Title | |
| Deed | $900,000 | Cardinal Title |
Similar Homes in Fairfax, VA
Source: Bright MLS
MLS Number: VAFX2209514
APN: 0691-13-0002
- 9602 Ceralene Ct
- 4610 Gramlee Cir
- 4987 Dequincey Dr
- 5014 Dequincey Dr
- 9800 Flintridge Ct
- 4906 Mcfarland Dr
- 5025 Head Ct
- 4811 Olley Ln
- 5074 Dequincey Dr
- 9341 Tartan View Dr
- 4951 Tibbitt Ln
- 10011 Glenmere Rd
- 5116 Thackery Ct
- 4773 Farndon Ct
- 10021 Glenmere Rd
- 10174 Red Spruce Rd
- 4915 Wycliff Ln
- 4647 Luxberry Dr
- 5059 Harford Ln
- 4919 King Solomon Dr






