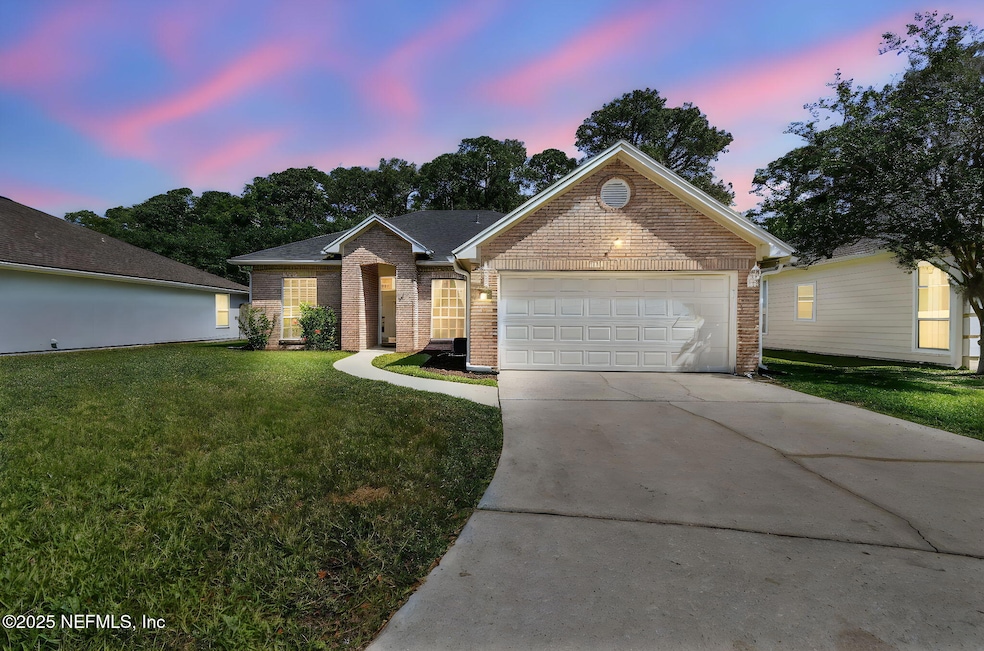
4663 Brandy Oak Ct Jacksonville, FL 32257
Sunbeam NeighborhoodEstimated payment $2,604/month
Highlights
- Views of Preserve
- Breakfast Area or Nook
- Security System Owned
- Atlantic Coast High School Rated A-
- Cul-De-Sac
- Central Heating and Cooling System
About This Home
Welcome home to this beautifully updated 4-bedroom, 2-bath brick-front gem in the serene Sutton Oaks neighborhood of desirable North Mandarin. This home offers over 1,900 square feet of comfortable living with thoughtful upgrades throughout. Step inside to soaring ceilings, a formal dining area, and a spacious living room. The gourmet kitchen is a showstopper—featuring quartz countertops (with a transferable warranty), soft-close cabinets, and newer stainless steel appliances.
The primary suite is your private retreat with an updated ensuite bath with a jetted tub, dual vanities, a separate shower, and a large walk-in closet. The hallway bathroom has also been beautifully remodeled, and new flooring and fresh paint give the home a modern, move-in-ready feel. Enjoy the fenced-in backyard with peaceful preserve views. Bonus perks: Updated kitchen, both bathrooms and home sits on emergency power grid! W/D less than 1 year old!
Listing Agent
BERKSHIRE HATHAWAY HOMESERVICES FLORIDA NETWORK REALTY License #3582557

Home Details
Home Type
- Single Family
Est. Annual Taxes
- $3,202
Year Built
- Built in 1994
Lot Details
- 0.36 Acre Lot
- Cul-De-Sac
- Back Yard Fenced
- Irregular Lot
HOA Fees
- $21 Monthly HOA Fees
Parking
- 2 Car Garage
Home Design
- Wood Frame Construction
- Shingle Roof
Interior Spaces
- 1,906 Sq Ft Home
- 1-Story Property
- Ceiling Fan
- Views of Preserve
- Security System Owned
Kitchen
- Breakfast Area or Nook
- Electric Oven
- Electric Range
- Microwave
- Dishwasher
Flooring
- Carpet
- Laminate
Bedrooms and Bathrooms
- 4 Bedrooms
- 2 Full Bathrooms
- Bathtub With Separate Shower Stall
Laundry
- Laundry in unit
- Dryer
- Front Loading Washer
Utilities
- Central Heating and Cooling System
Community Details
- Association fees include ground maintenance
- Sutton Oaks Owner Association Inc. (The Cam Team) Association, Phone Number (904) 278-2338
- Sutton Oaks Subdivision
Listing and Financial Details
- Assessor Parcel Number 1490781065
Map
Home Values in the Area
Average Home Value in this Area
Tax History
| Year | Tax Paid | Tax Assessment Tax Assessment Total Assessment is a certain percentage of the fair market value that is determined by local assessors to be the total taxable value of land and additions on the property. | Land | Improvement |
|---|---|---|---|---|
| 2024 | $3,202 | $209,537 | -- | -- |
| 2023 | $3,110 | $203,434 | $0 | $0 |
| 2022 | $2,843 | $197,509 | $0 | $0 |
| 2021 | $2,820 | $191,757 | $0 | $0 |
| 2020 | $2,791 | $189,110 | $0 | $0 |
| 2019 | $2,757 | $184,859 | $0 | $0 |
| 2018 | $2,720 | $181,413 | $36,000 | $145,413 |
| 2017 | $1,867 | $132,897 | $0 | $0 |
| 2016 | $1,852 | $130,164 | $0 | $0 |
| 2015 | $1,869 | $129,260 | $0 | $0 |
| 2014 | $1,871 | $128,235 | $0 | $0 |
Property History
| Date | Event | Price | Change | Sq Ft Price |
|---|---|---|---|---|
| 04/14/2025 04/14/25 | For Sale | $415,000 | +107.5% | $218 / Sq Ft |
| 12/17/2023 12/17/23 | Off Market | $200,000 | -- | -- |
| 06/13/2017 06/13/17 | Sold | $200,000 | -2.4% | $105 / Sq Ft |
| 05/21/2017 05/21/17 | Pending | -- | -- | -- |
| 05/03/2017 05/03/17 | For Sale | $204,900 | -- | $108 / Sq Ft |
Deed History
| Date | Type | Sale Price | Title Company |
|---|---|---|---|
| Warranty Deed | $200,000 | Attorney | |
| Warranty Deed | $158,900 | -- | |
| Corporate Deed | $107,000 | -- |
Mortgage History
| Date | Status | Loan Amount | Loan Type |
|---|---|---|---|
| Open | $189,500 | New Conventional | |
| Closed | $194,000 | New Conventional | |
| Previous Owner | $15,000 | Stand Alone Second | |
| Previous Owner | $198,000 | Fannie Mae Freddie Mac | |
| Previous Owner | $171,900 | Unknown | |
| Previous Owner | $143,010 | Purchase Money Mortgage | |
| Previous Owner | $109,876 | Assumption |
Similar Homes in Jacksonville, FL
Source: realMLS (Northeast Florida Multiple Listing Service)
MLS Number: 2079988
APN: 149078-1065
- 4337 Edgewater Crossing Dr
- 4340 Redtail Hawk Dr Unit 29-4
- 4362 Edgewater Crossing Dr Unit 21-4
- 9627 Belda Way Unit 3
- 9526 Bent Oak Ct
- 4165 Grenshaw Ct
- 4387 Sun Lily Ct
- 4391 Sun Lily Ct
- 9420 Osprey Branch Trail Unit 9
- 9411 Osprey Branch Trail Unit 310
- 9410 Osprey Branch Trail Unit 101
- 9885 Stone Oak Ct
- 4240 Migration Dr Unit 2
- 4172 Timberlake Dr N
- 4480 Sun Lily Ct
- 9606 Melvina Rd
- 4084 Stillwood Dr
- 9360 Craven Rd Unit 806
- 9360 Craven Rd Unit 1307
- 9360 Craven Rd Unit 504






