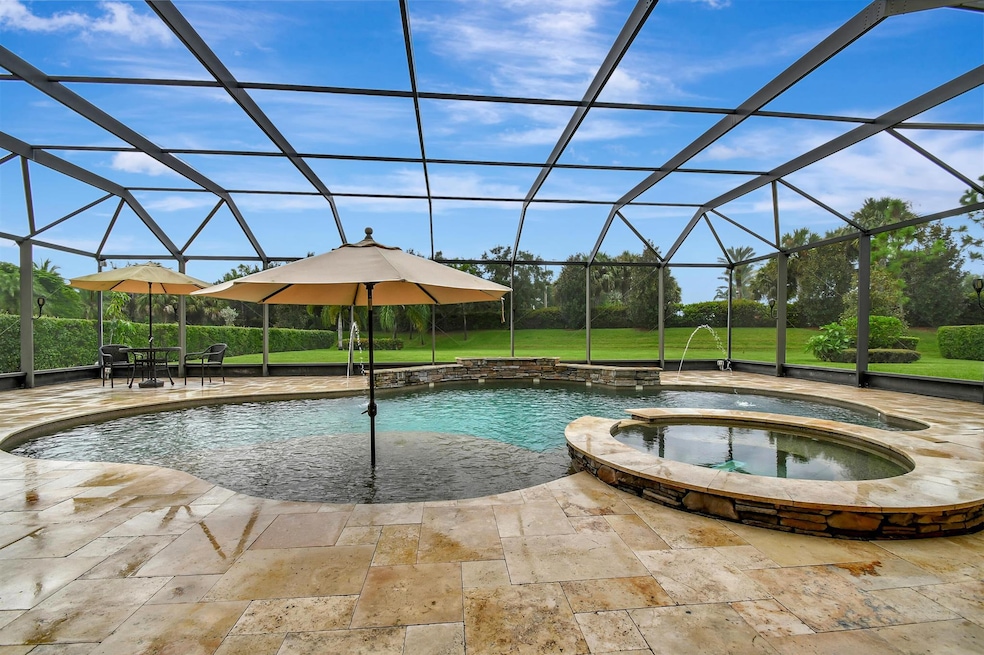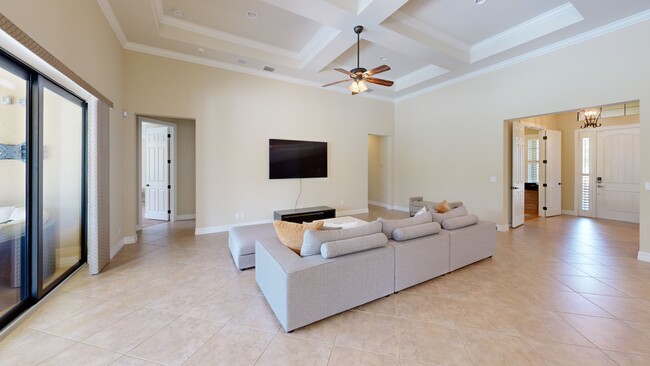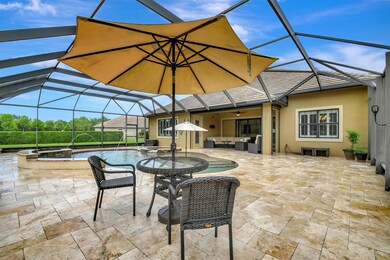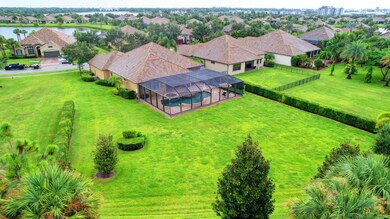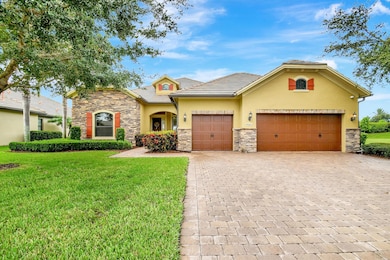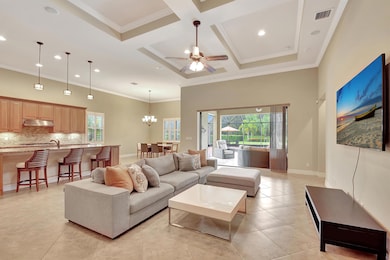
4663 Siena Cir Wellington, FL 33414
Highlights
- Gated with Attendant
- Heated Spa
- Garden View
- Panther Run Elementary School Rated A-
- Clubhouse
- Mediterranean Architecture
About This Home
As of March 2025Castellina is the newest built development in Wellington. The property offers a gourmet kitchen with granite counters, stainless steel appliances, grand island breakfast bar, & a 5 burner natural gas cook top. Featuring 3 bedrooms, 3 full baths, plus den/office in a comfortable 2,561 SF of living space. The great room with a soaring coffer ceiling adds to the grandeur of this home. Benefit from an expanded 3 car garage, custom walk-in closets, impact glass throughout, & a whole house natural gas generator. Relax in the heated & screened enclosed saltwater pool w/waterfalls, spa & travertine marble pool deck. Situated on a .51-acre premium lot, & adjacent a 30' easement brings a park like green space. Close to the Equestrian & polo grounds, fine dining, shopping, & ''A'' rated schools
Home Details
Home Type
- Single Family
Est. Annual Taxes
- $14,182
Year Built
- Built in 2013
Lot Details
- 0.51 Acre Lot
- Irregular Lot
- Sprinkler System
HOA Fees
- $451 Monthly HOA Fees
Parking
- 3 Car Attached Garage
- Garage Door Opener
- Driveway
Property Views
- Garden
- Pool
Home Design
- Mediterranean Architecture
- Concrete Roof
Interior Spaces
- 2,561 Sq Ft Home
- 1-Story Property
- Built-In Features
- High Ceiling
- Ceiling Fan
- Plantation Shutters
- Single Hung Metal Windows
- Blinds
- Sliding Windows
- Entrance Foyer
- Great Room
- Open Floorplan
- Den
Kitchen
- Breakfast Area or Nook
- Breakfast Bar
- Built-In Oven
- Gas Range
- Microwave
- Dishwasher
- Disposal
Flooring
- Carpet
- Tile
Bedrooms and Bathrooms
- 3 Bedrooms
- Split Bedroom Floorplan
- Closet Cabinetry
- Walk-In Closet
- 3 Full Bathrooms
- Dual Sinks
- Separate Shower in Primary Bathroom
Laundry
- Laundry Room
- Dryer
- Washer
- Laundry Tub
Home Security
- Home Security System
- Impact Glass
- Fire and Smoke Detector
Pool
- Heated Spa
- In Ground Spa
- Free Form Pool
- Gunite Pool
- Saltwater Pool
- Gunite Spa
- Screen Enclosure
- Pool Equipment or Cover
Outdoor Features
- Open Patio
- Porch
Schools
- Panther Run Elementary School
- Polo Park Middle School
- Wellington High School
Utilities
- Central Heating and Cooling System
- Heat Pump System
- Gas Water Heater
- Cable TV Available
Listing and Financial Details
- Assessor Parcel Number 73414413080000200
- Seller Considering Concessions
Community Details
Overview
- Association fees include management, common areas, insurance, legal/accounting, ground maintenance, recreation facilities, reserve fund, security
- Built by DiVosta Homes
- Castellina Subdivision, Dartmouth Floorplan
Amenities
- Clubhouse
Recreation
- Tennis Courts
- Pickleball Courts
- Community Pool
- Community Spa
- Park
- Trails
Security
- Gated with Attendant
- Resident Manager or Management On Site
- Phone Entry
Map
Home Values in the Area
Average Home Value in this Area
Property History
| Date | Event | Price | Change | Sq Ft Price |
|---|---|---|---|---|
| 03/04/2025 03/04/25 | Sold | $1,100,000 | -4.3% | $430 / Sq Ft |
| 02/26/2025 02/26/25 | Pending | -- | -- | -- |
| 11/30/2024 11/30/24 | Price Changed | $1,150,000 | -4.1% | $449 / Sq Ft |
| 10/02/2024 10/02/24 | Price Changed | $1,199,000 | -4.0% | $468 / Sq Ft |
| 09/17/2024 09/17/24 | Price Changed | $1,249,000 | -90.4% | $488 / Sq Ft |
| 08/15/2024 08/15/24 | For Sale | $12,990,000 | +1267.4% | $5,072 / Sq Ft |
| 11/05/2021 11/05/21 | Sold | $950,000 | -4.5% | $371 / Sq Ft |
| 10/06/2021 10/06/21 | Pending | -- | -- | -- |
| 09/23/2021 09/23/21 | For Sale | $995,000 | +42.3% | $389 / Sq Ft |
| 06/25/2018 06/25/18 | Sold | $699,310 | -9.7% | $273 / Sq Ft |
| 05/26/2018 05/26/18 | Pending | -- | -- | -- |
| 07/10/2017 07/10/17 | For Sale | $774,500 | -- | $302 / Sq Ft |
Tax History
| Year | Tax Paid | Tax Assessment Tax Assessment Total Assessment is a certain percentage of the fair market value that is determined by local assessors to be the total taxable value of land and additions on the property. | Land | Improvement |
|---|---|---|---|---|
| 2024 | $14,528 | $776,051 | -- | -- |
| 2023 | $14,182 | $753,448 | $0 | $0 |
| 2022 | $13,956 | $731,503 | $0 | $0 |
| 2021 | $10,537 | $543,293 | $0 | $0 |
| 2020 | $10,434 | $535,792 | $130,000 | $405,792 |
| 2019 | $10,670 | $541,797 | $130,000 | $411,797 |
| 2018 | $10,298 | $495,567 | $126,412 | $369,155 |
| 2017 | $10,789 | $514,793 | $121,550 | $393,243 |
| 2016 | $10,080 | $467,434 | $0 | $0 |
| 2015 | $10,275 | $462,625 | $0 | $0 |
| 2014 | -- | $401,986 | $0 | $0 |
Mortgage History
| Date | Status | Loan Amount | Loan Type |
|---|---|---|---|
| Open | $1,045,000 | New Conventional | |
| Closed | $1,045,000 | New Conventional | |
| Previous Owner | $100,000 | New Conventional | |
| Previous Owner | $450,000 | New Conventional | |
| Previous Owner | $625,000 | Adjustable Rate Mortgage/ARM | |
| Previous Owner | $537,507 | New Conventional |
Deed History
| Date | Type | Sale Price | Title Company |
|---|---|---|---|
| Warranty Deed | $1,100,000 | Trident Title | |
| Warranty Deed | $1,100,000 | Trident Title | |
| Warranty Deed | $950,000 | Trident Title | |
| Warranty Deed | $699,310 | First American Title Insuran | |
| Interfamily Deed Transfer | -- | None Available | |
| Warranty Deed | $537,507 | Dba Pgp Title |
About the Listing Agent

For over 22 years, Roger Plevin has counseled Sellers and Buyers with their desire to transition to or from a home. Serving a primary area of Palm Beach Country, Florida, Roger's experience reaches the cities from Boca Raton through Jupiter, and beyond to adjacent cities in Martin County, St. Lucie County, and Broward County to the South.
One will find a wealth of valuable information for home Buyers and Sellers on www.RogerPlevin.com The website is intended to provide the most recent
Roger's Other Listings
Source: BeachesMLS
MLS Number: R11012802
APN: 73-41-44-13-08-000-0200
- 3254 Watercress Ct
- 3170 Siena Cir
- 10509 Willow Oak Ct
- 3445 Oakmont Estates Blvd
- 10765 Pisa Rd
- 10713 Pisa Rd
- 10730 Willow Oak Ct
- 4205 Siena Cir
- 3434 Vanderbilt Dr
- 10576 Longleaf Ln
- 10747 Ivanhoe Ln
- 10664 Paso Fino Dr
- 3386 Pony Run
- 2830 Long Meadow Dr
- 10178 Prato St
- 3406 Florence St
- 10698 Versailles Blvd
- 10690 Versailles Blvd
- 10682 Versailles Blvd
- 11167 Isle Brook Ct
