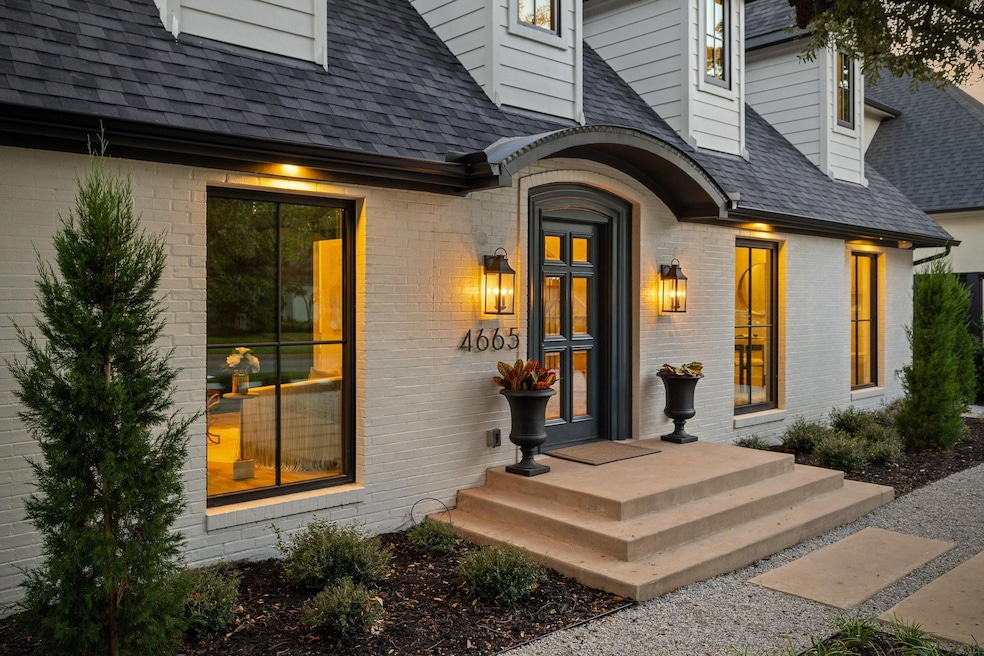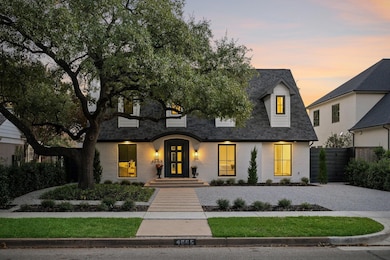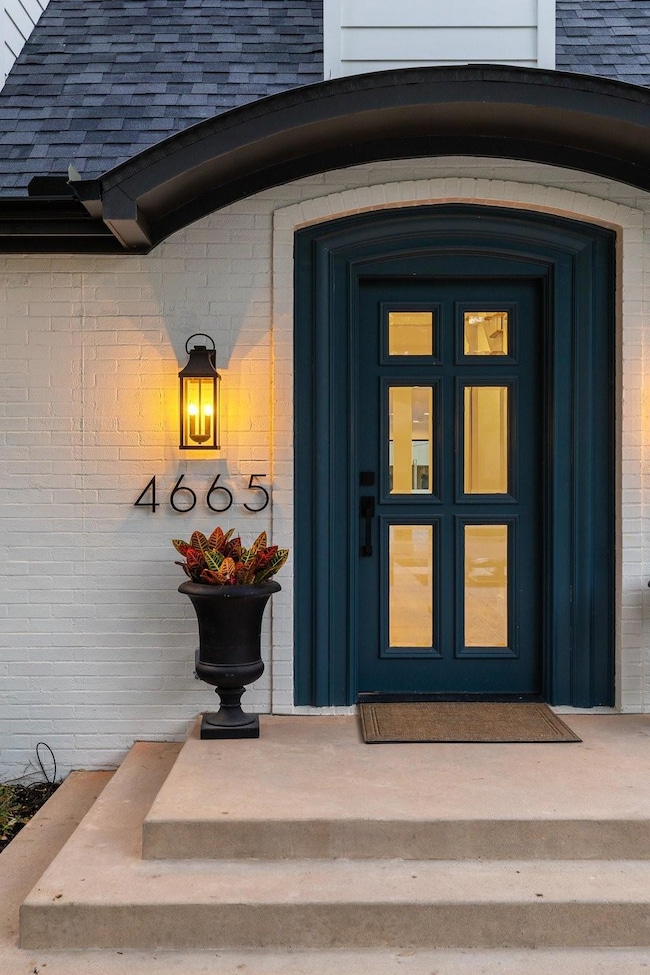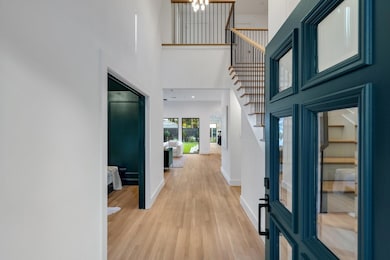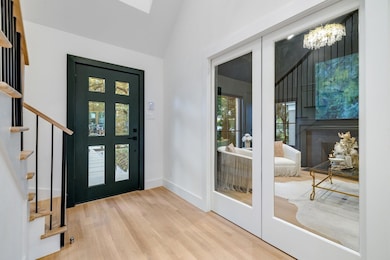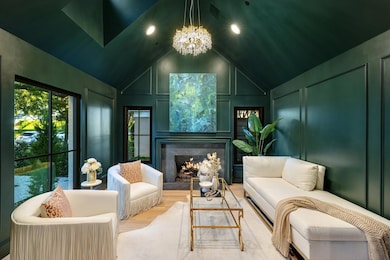
4665 Belclaire Ave Dallas, TX 75209
Estimated payment $16,464/month
Highlights
- Oak Trees
- Electric Gate
- Commercial Range
- New Construction
- Two Primary Bedrooms
- 4-minute walk to Central Commons Community Dog Park
About This Home
Experience the epitome of modern sophistication and luxurious living in the highly sought-after town of Highland Park, Texas. This special home has been lovingly restored with stylish and contemporary interiors that perfectly balance original features with modern amenities and seamlessly merges classic architecture with contemporary design. Inviting and versatile open floor plan and light-filled interiors create an ambiance of warmth and comfort throughout the home. High ceilings enhance the sense of spaciousness and oversized windows invite abundant natural light. The living room has vaulted ceilings, a fireplace, panel molded walls, and a bespoke color palette giving it a sophisticated and luxurious character. The built-in pocket doors provide additional privacy making this space a great option for an elegant and private study or home office. The spacious main living area has floor to ceiling windows and features a sculptural fireplace and opens to the dinning and kitchen area making it perfect for relaxed living and entertaining. A hallway gallery provides more entraining and art display space and features a custom folding glass door that can completely open the space to the landscaped backyard. The gourmet kitchen serves as the heart of the home with its custom white oak cabinets and top of the line professional-grade appliances. The oversize kitchen island has plenty of room to prepare meals, entertain, or just gather with friends and family. This culinary haven is sure to inspire your inner chef. Two bedrooms are conveniently located on the first floor including the owner's suite, offering privacy and easy accessibility. Upstairs, two more bedrooms and an additional living area, that could be an office space, media room or exercise room depending needs.This very special home was remodeled to the highest and latest standards of new construction. Discover exceptional living where modern luxury meets timeless elegance in an enviable location.
Listing Agent
Coldwell Banker Realty Plano Brokerage Phone: 214-734-6204 License #0526847

Home Details
Home Type
- Single Family
Est. Annual Taxes
- $30,784
Year Built
- Built in 2024 | New Construction
Lot Details
- 7,928 Sq Ft Lot
- Lot Dimensions are 60x130
- Gated Home
- Wood Fence
- Water-Smart Landscaping
- Native Plants
- Interior Lot
- Level Lot
- Sprinkler System
- Oak Trees
- Many Trees
- Private Yard
- Garden
- Large Grassy Backyard
- Back Yard
Parking
- 2-Car Garage with two garage doors
- Alley Access
- Rear-Facing Garage
- Side by Side Parking
- Aggregate Flooring
- Garage Door Opener
- Gravel Driveway
- Electric Gate
- Additional Parking
- Off-Street Parking
Home Design
- Contemporary Architecture
- Traditional Architecture
- French Architecture
- Brick Exterior Construction
- Pillar, Post or Pier Foundation
- Composition Roof
Interior Spaces
- 3,294 Sq Ft Home
- 1.5-Story Property
- Open Floorplan
- Wired For A Flat Screen TV
- Built-In Features
- Dry Bar
- Woodwork
- Paneling
- Cathedral Ceiling
- Ceiling Fan
- Chandelier
- Decorative Lighting
- Fireplace With Glass Doors
- Gas Log Fireplace
- Stone Fireplace
- Brick Fireplace
- Sealed Combustion
- ENERGY STAR Qualified Windows
- Living Room with Fireplace
- 2 Fireplaces
- Den with Fireplace
Kitchen
- Eat-In Kitchen
- Convection Oven
- Electric Oven
- Plumbed For Gas In Kitchen
- Commercial Range
- Gas Range
- Commercial Grade Vent
- Microwave
- Built-In Refrigerator
- Ice Maker
- Dishwasher
- Kitchen Island
- Disposal
Flooring
- Wood
- Ceramic Tile
Bedrooms and Bathrooms
- 4 Bedrooms
- Double Master Bedroom
- Walk-In Closet
- In-Law or Guest Suite
- Double Vanity
- Low Flow Plumbing Fixtures
Laundry
- Laundry in Utility Room
- Full Size Washer or Dryer
- Washer and Electric Dryer Hookup
Home Security
- Security System Owned
- Fire and Smoke Detector
- Fire Sprinkler System
Eco-Friendly Details
- Sustainability products and practices used to construct the property include recyclable materials, recycled materials
- Energy-Efficient Appliances
- Energy-Efficient Construction
- Energy-Efficient HVAC
- Energy-Efficient Lighting
- Energy-Efficient Insulation
- Energy-Efficient Thermostat
- Energy-Efficient Hot Water Distribution
Schools
- Williams Elementary School
- Marsh Middle School
- White High School
Utilities
- Forced Air Zoned Heating and Cooling System
- Vented Exhaust Fan
- Heating System Uses Natural Gas
- Overhead Utilities
- Individual Gas Meter
- Tankless Water Heater
- Gas Water Heater
- High Speed Internet
- Phone Available
- Cable TV Available
Listing and Financial Details
- Legal Lot and Block 4 / 160
- Assessor Parcel Number 60084501600040000
- $18,974 per year unexempt tax
Community Details
Overview
- Highland Park Subdivision
- Greenbelt
Recreation
- Tennis Courts
- Pickleball Courts
- Community Playground
- Community Pool
- Park
- Jogging Path
Map
Home Values in the Area
Average Home Value in this Area
Tax History
| Year | Tax Paid | Tax Assessment Tax Assessment Total Assessment is a certain percentage of the fair market value that is determined by local assessors to be the total taxable value of land and additions on the property. | Land | Improvement |
|---|---|---|---|---|
| 2023 | $30,784 | $1,066,180 | $871,640 | $194,540 |
| 2022 | $17,711 | $892,430 | $752,780 | $139,650 |
| 2021 | $15,974 | $762,600 | $633,920 | $128,680 |
| 2020 | $16,522 | $762,600 | $633,920 | $128,680 |
| 2019 | $15,995 | $698,940 | $554,680 | $144,260 |
| 2018 | $5,344 | $698,940 | $554,680 | $144,260 |
| 2017 | $13,955 | $647,010 | $554,680 | $92,330 |
| 2016 | $13,955 | $647,010 | $554,680 | $92,330 |
| 2015 | $4,731 | $583,620 | $491,290 | $92,330 |
| 2014 | $4,731 | $542,570 | $435,820 | $106,750 |
Property History
| Date | Event | Price | Change | Sq Ft Price |
|---|---|---|---|---|
| 01/15/2025 01/15/25 | Pending | -- | -- | -- |
| 12/03/2024 12/03/24 | For Sale | $2,495,000 | +193.5% | $757 / Sq Ft |
| 09/27/2021 09/27/21 | Sold | -- | -- | -- |
| 09/01/2021 09/01/21 | Pending | -- | -- | -- |
| 09/01/2021 09/01/21 | For Sale | $849,990 | -- | $441 / Sq Ft |
Deed History
| Date | Type | Sale Price | Title Company |
|---|---|---|---|
| Warranty Deed | -- | Gravitas National Title | |
| Warranty Deed | -- | Gravitas National Title | |
| Warranty Deed | -- | Lennar Title Inc | |
| Vendors Lien | -- | Lawyers Title | |
| Deed Of Distribution | -- | None Available |
Mortgage History
| Date | Status | Loan Amount | Loan Type |
|---|---|---|---|
| Previous Owner | $0 | New Conventional | |
| Previous Owner | $0 | Unknown | |
| Previous Owner | $495,000 | New Conventional |
About the Listing Agent
Tomas' Other Listings
Source: North Texas Real Estate Information Systems (NTREIS)
MLS Number: 20789511
APN: 60084501600040000
- 4665 Belclaire Ave
- 3830 S Versailles Ave
- 3712 Dorothy Ave
- 5128 Brickellia Dr
- 3703 Panalero Ln
- 5307 Holland Ave
- 3816 N Versailles Ave
- 5145 Artemesia Ln
- 3660 Miles St
- 3850 W Beverly Dr
- 3620 Dorothy Ave
- 4517 N Versailles Ave
- 3622 S Versailles Ave
- 5350 Bowser Ave
- 4663 Fairfax Ave
- 3739 N Versailles Ave
- 3609 Dorothy Ave
- 3557 Wheeler St
- 3528 Miles St
- 3589 Dorothy Ave
