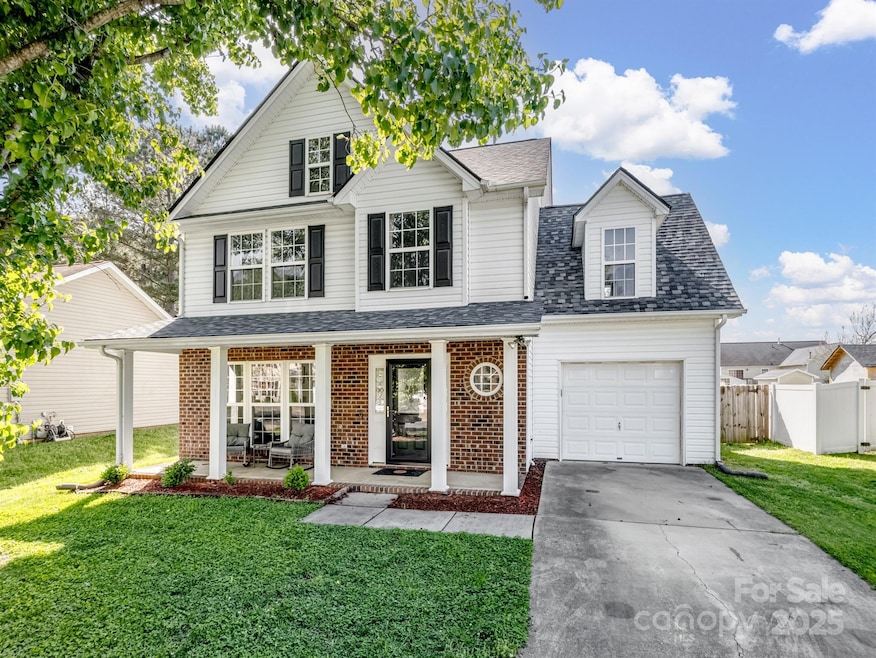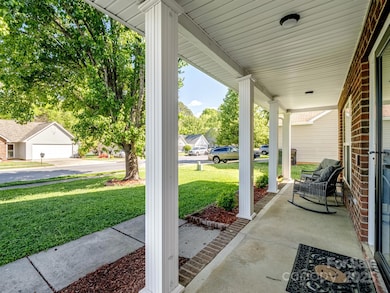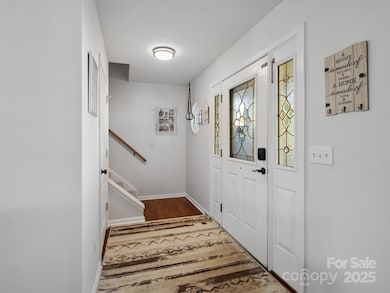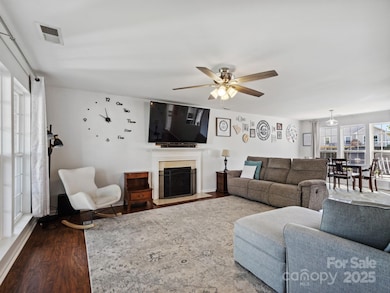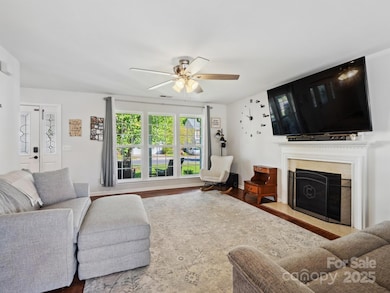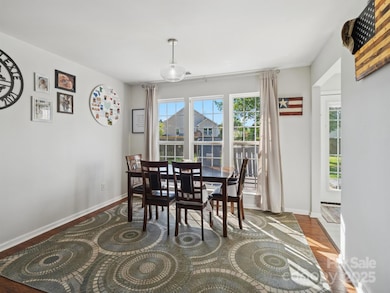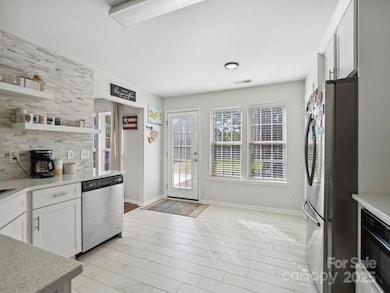
4665 Madeline Dr Rock Hill, SC 29732
Estimated payment $2,276/month
Highlights
- Hot Property
- Community Pool
- 1 Car Attached Garage
- Clubhouse
- Covered patio or porch
- Walk-In Closet
About This Home
Beautifully Maintained Home with Modern Touches Throughout
Step into this pristine, move-in-ready home featuring a spacious great room with a cozy gas fireplace, seamlessly flowing into the dining area—perfect for entertaining. The beautiful eat-in kitchen has quartz countertops, sleek porcelain tile flooring, and ample cabinetry, making it a chef’s dream.
The luxurious primary suite offers a spa-like bathroom with a double vanity, an oversized soaking tub, upgraded shower and plenty of space to relax. Also upstairs, you’ll find generously sized bedrooms and an abundance of storage options throughout the home.
Enjoy outdoor living with a large backyard—ideal for gatherings or simply unwinding. This home truly has it all!
Listing Agent
Realty One Group Revolution Brokerage Email: kandi@kandilowe.com License #204040

Home Details
Home Type
- Single Family
Est. Annual Taxes
- $2,938
Year Built
- Built in 2003
Lot Details
- Back Yard Fenced
- Level Lot
- Open Lot
- Property is zoned MF-15
HOA Fees
- $22 Monthly HOA Fees
Parking
- 1 Car Attached Garage
- Driveway
- 3 Open Parking Spaces
Home Design
- Brick Exterior Construction
- Slab Foundation
- Vinyl Siding
Interior Spaces
- 2-Story Property
- Ceiling Fan
- Great Room with Fireplace
Kitchen
- Gas Oven
- Gas Range
- Microwave
- Dishwasher
Flooring
- Laminate
- Tile
- Vinyl
Bedrooms and Bathrooms
- 4 Bedrooms
- Walk-In Closet
Laundry
- Laundry closet
- Electric Dryer Hookup
Outdoor Features
- Covered patio or porch
Schools
- Old Pointe Elementary School
- Rawlinson Road Middle School
- Northwestern High School
Utilities
- Forced Air Heating and Cooling System
- Heating System Uses Natural Gas
- Gas Water Heater
- Cable TV Available
Listing and Financial Details
- Assessor Parcel Number 541-04-01-090
Community Details
Overview
- Mabry Park Subdivision
Amenities
- Clubhouse
Recreation
- Community Playground
- Community Pool
Map
Home Values in the Area
Average Home Value in this Area
Tax History
| Year | Tax Paid | Tax Assessment Tax Assessment Total Assessment is a certain percentage of the fair market value that is determined by local assessors to be the total taxable value of land and additions on the property. | Land | Improvement |
|---|---|---|---|---|
| 2024 | $2,938 | $13,393 | $1,520 | $11,873 |
| 2023 | $1,820 | $8,273 | $1,520 | $6,753 |
| 2022 | $1,832 | $8,273 | $1,520 | $6,753 |
| 2021 | -- | $8,273 | $1,520 | $6,753 |
| 2020 | $1,837 | $8,273 | $0 | $0 |
| 2019 | $1,232 | $7,780 | $0 | $0 |
| 2018 | $1,230 | $5,380 | $0 | $0 |
| 2017 | $1,185 | $5,380 | $0 | $0 |
| 2016 | $1,174 | $5,380 | $0 | $0 |
| 2014 | $1,173 | $5,380 | $1,200 | $4,180 |
| 2013 | $1,173 | $5,420 | $1,400 | $4,020 |
Property History
| Date | Event | Price | Change | Sq Ft Price |
|---|---|---|---|---|
| 04/10/2025 04/10/25 | For Sale | $360,000 | +4.3% | $199 / Sq Ft |
| 05/17/2023 05/17/23 | Sold | $345,000 | 0.0% | $188 / Sq Ft |
| 03/31/2023 03/31/23 | For Sale | $345,000 | +68.3% | $188 / Sq Ft |
| 03/15/2019 03/15/19 | Sold | $205,000 | -2.4% | $113 / Sq Ft |
| 02/14/2019 02/14/19 | Pending | -- | -- | -- |
| 02/11/2019 02/11/19 | For Sale | $210,000 | -- | $116 / Sq Ft |
Deed History
| Date | Type | Sale Price | Title Company |
|---|---|---|---|
| Warranty Deed | $345,000 | None Listed On Document | |
| Deed | $205,000 | None Available | |
| Deed | $139,000 | -- | |
| Special Warranty Deed | $140,000 | None Available | |
| Sheriffs Deed | $2,500 | None Available | |
| Deed | $137,400 | -- | |
| Deed | $82,530 | -- |
Mortgage History
| Date | Status | Loan Amount | Loan Type |
|---|---|---|---|
| Open | $356,385 | VA | |
| Previous Owner | $190,000 | New Conventional | |
| Previous Owner | $194,750 | New Conventional | |
| Previous Owner | $136,482 | FHA | |
| Previous Owner | $28,000 | Stand Alone Second | |
| Previous Owner | $112,000 | New Conventional |
Similar Homes in Rock Hill, SC
Source: Canopy MLS (Canopy Realtor® Association)
MLS Number: 4245010
APN: 5410401090
- 4648 Madeline Dr
- 552 Montgomery Dr
- 0 Rawlinson Rd
- 599 Annalinde Ln
- 630 Montgomery Dr
- 4707 Hannah Dr
- 4608 Mabry Pkwy
- 831 Lacebark Dr
- 611 Chase Brook Dr
- 706 Cherryfield Place
- 4628 Arthur Way
- 4677 Arthur Way
- 515 Powell St
- 829 Rawlinson Rd
- 4989 Post Oak Ln
- 860 Nightingale Rd
- 470 Forestwood Rd
- 849 Allendale Cir
- 5060 Post Oak Ln
- 912 Allendale Cir
