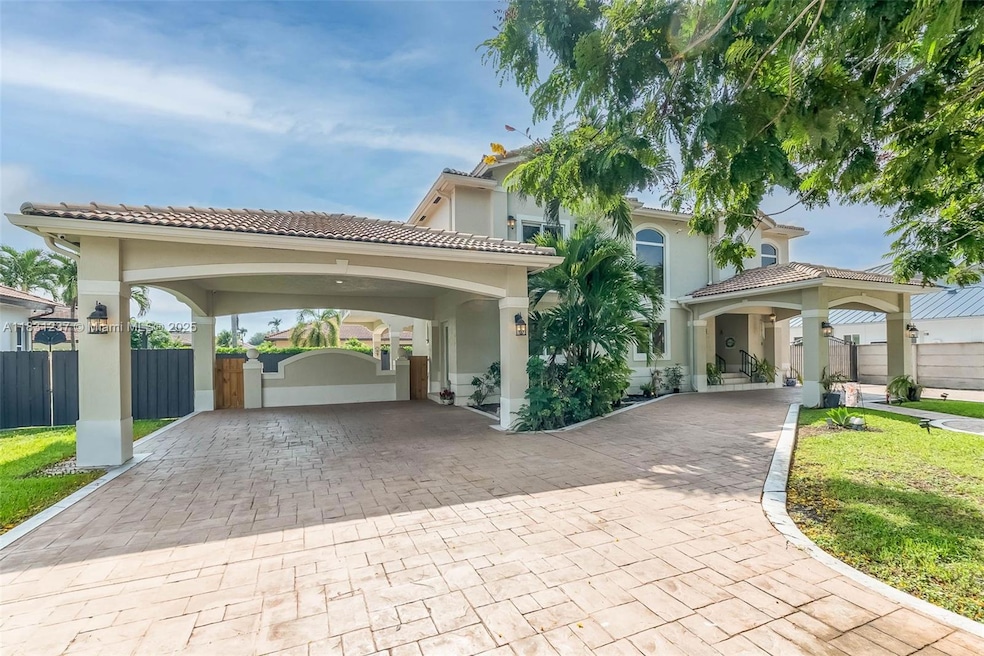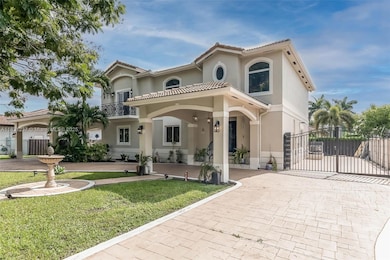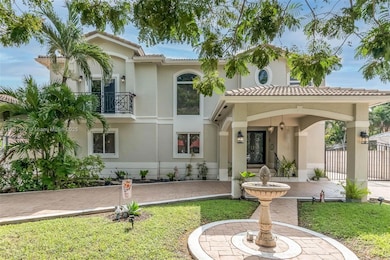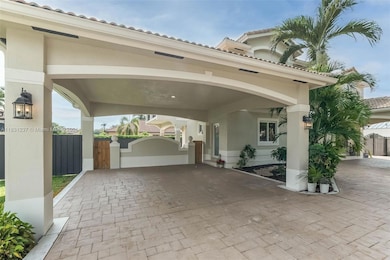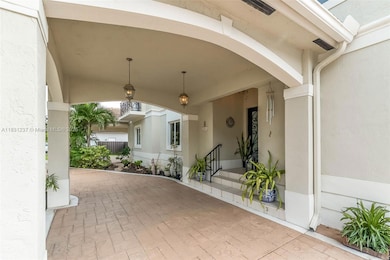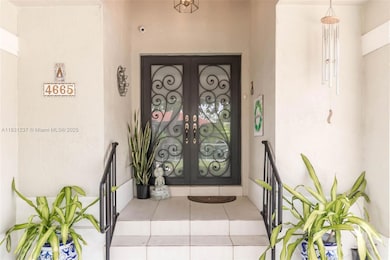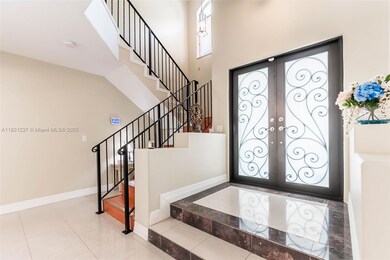
4665 SW 159th Ct Miami, FL 33185
West Kendall NeighborhoodEstimated payment $7,361/month
Highlights
- Sitting Area In Primary Bedroom
- Room in yard for a pool
- No HOA
- John A. Ferguson Senior High School Rated A-
- Mediterranean Architecture
- Breakfast Area or Nook
About This Home
A Home of Distinction! This custom-designed Mediterranean style home, was originally built by an owner/contractor without sparing any details. Located in Barima Estates and sitting on an oversized lot boasting over 10,000 sqft, this home offers convenience and space for a future pool and/or to park a recreational vehicle. Fully fenced and gated. Home features a circular driveway with a "porte-cochere", leading to a foyer and to a master staircase, with custom iron work handrails and veranda. Solid concrete slab on the second floor, private residential elevator, recently remodeled and updated kitchen with breakfast nook. Enjoy a spacious layout, a formal dining, large family room, full bedroom with bathroom on the first floor, tiled roof, tiled floors throughout, no association.
Home Details
Home Type
- Single Family
Est. Annual Taxes
- $6,904
Year Built
- Built in 2001
Lot Details
- 10,000 Sq Ft Lot
- West Facing Home
- Fenced
- Property is zoned 0100
Home Design
- Mediterranean Architecture
- Barrel Roof Shape
- Tile Roof
- Concrete Block And Stucco Construction
Interior Spaces
- 3,342 Sq Ft Home
- 2-Story Property
- Built-In Features
- Blinds
- Entrance Foyer
- Family Room
- Formal Dining Room
- Tile Flooring
Kitchen
- Breakfast Area or Nook
- Eat-In Kitchen
- Electric Range
- <<microwave>>
- Dishwasher
- Cooking Island
Bedrooms and Bathrooms
- 4 Bedrooms
- Sitting Area In Primary Bedroom
- Main Floor Bedroom
- Primary Bedroom Upstairs
- Closet Cabinetry
- Walk-In Closet
- 3 Full Bathrooms
- Bidet
- Dual Sinks
- Separate Shower in Primary Bathroom
Laundry
- Laundry in Utility Room
- Dryer
- Laundry Tub
Home Security
- Complete Impact Glass
- Complete Storm Protection
Parking
- Attached Garage
- 2 Attached Carport Spaces
- Circular Driveway
- Open Parking
Accessible Home Design
- Accessible Elevator Installed
Outdoor Features
- Room in yard for a pool
- Screened Balcony
- Patio
Schools
- Roberts; Jane S. Elementary School
- Curry; Lamar Louise Middle School
- Ferguson John High School
Utilities
- Central Heating and Cooling System
- Electric Water Heater
Community Details
- No Home Owners Association
- Barima Estates,Barima Estates Subdivision, Mediterranean Villa Floorplan
Listing and Financial Details
- Assessor Parcel Number 30-49-20-002-0080
Map
Home Values in the Area
Average Home Value in this Area
Tax History
| Year | Tax Paid | Tax Assessment Tax Assessment Total Assessment is a certain percentage of the fair market value that is determined by local assessors to be the total taxable value of land and additions on the property. | Land | Improvement |
|---|---|---|---|---|
| 2024 | $6,596 | $397,808 | -- | -- |
| 2023 | $6,596 | $386,222 | $0 | $0 |
| 2022 | $6,351 | $371,458 | $0 | $0 |
| 2021 | $6,266 | $360,639 | $0 | $0 |
| 2020 | $6,197 | $355,660 | $0 | $0 |
| 2019 | $6,068 | $347,664 | $0 | $0 |
| 2018 | $5,777 | $341,182 | $0 | $0 |
| 2017 | $5,788 | $334,165 | $0 | $0 |
| 2016 | $5,692 | $327,292 | $0 | $0 |
| 2015 | $5,763 | $325,017 | $0 | $0 |
| 2014 | -- | $322,438 | $0 | $0 |
Property History
| Date | Event | Price | Change | Sq Ft Price |
|---|---|---|---|---|
| 07/02/2025 07/02/25 | For Sale | $1,225,231 | 0.0% | $367 / Sq Ft |
| 01/14/2025 01/14/25 | Rented | $4,700 | 0.0% | -- |
| 01/13/2025 01/13/25 | Under Contract | -- | -- | -- |
| 12/05/2024 12/05/24 | For Rent | $4,700 | -- | -- |
Purchase History
| Date | Type | Sale Price | Title Company |
|---|---|---|---|
| Warranty Deed | $496,000 | Ideal Title Services | |
| Warranty Deed | $67,500 | -- |
Mortgage History
| Date | Status | Loan Amount | Loan Type |
|---|---|---|---|
| Open | $417,000 | Unknown | |
| Closed | $30,000 | Credit Line Revolving | |
| Closed | $510,850 | Stand Alone First |
Similar Homes in Miami, FL
Source: MIAMI REALTORS® MLS
MLS Number: A11831237
APN: 30-4920-002-0080
- 15760 SW 45th St
- 4457 SW 160th Ct
- 4437 SW 161st Path
- 5123 SW 160th Ave
- 4461 SW 162nd Ct
- 5161 SW 159th Ct
- 5226 SW 160th Ave
- 36xx SW 159th Ct
- 16262 SW 44th Terrace
- 15950 SW 42nd Terrace
- 16344 SW 44th Way
- 16388 SW 47th Terrace
- 0 SW 32 St
- 15490 SW 47th St
- 4610 SW 163rd Path
- 15863 SW 55th Terrace
- 5521 SW 158th Ct
- 4471 SW 154th Ct
- 3501 SW 164th Ave
- 4753 SW 154th Ct
- 4342 SW 159th Path
- 4452 SW 163rd Ct
- 16285 SW 44th St
- 4671 SW 155th Place
- 15542 SW 48th St
- 5411 SW 158th Ct
- 4670 SW 154th Place
- 16432 SW 47th Terrace
- 16426 SW 48th Terrace
- 16340 SW 52nd St
- 16234 SW 54th Terrace Unit $1,200 New Efficiency
- 16433 SW 52nd St Unit 1
- 15531 SW 54th Terrace
- 4805 SW 154th Ave
- 16249 SW 56th Terrace
- 4219 SW 164th Ct
- 16620 SW 47th Terrace
- 4243 SW 164 Path
- 4258 SW 164th Path
- 16633 SW 50th Terrace
