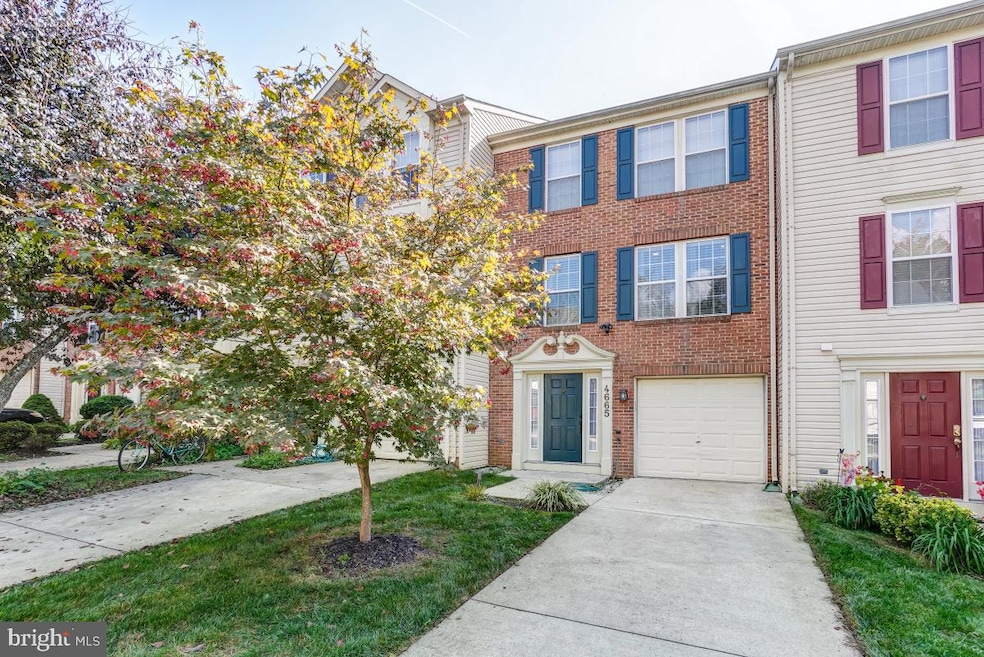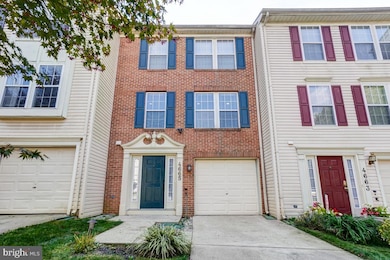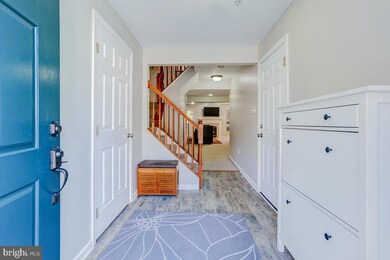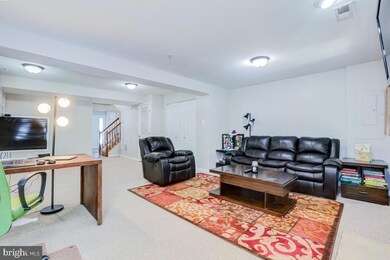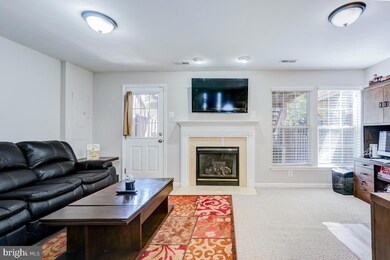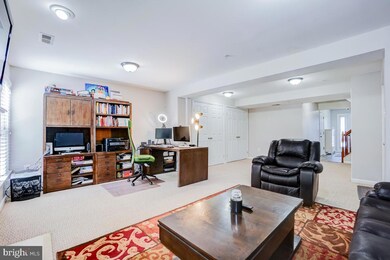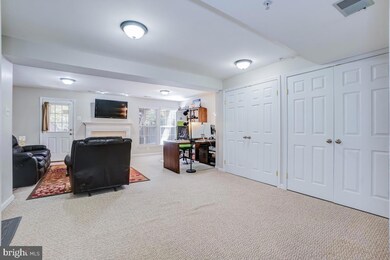
Highlights
- Colonial Architecture
- Traditional Floor Plan
- Breakfast Area or Nook
- Belmont Elementary School Rated A
- Wood Flooring
- Stainless Steel Appliances
About This Home
As of December 2024Welcome to this beautifully maintained and updated home. This interior unit has a three level bump-out to provide you with ample space! The entry level offers a finished recreational room with a newly refurbished gas fireplace in addition to the large foyer and 1-car garage. There is a rear door to take you to a patio space and fenced in yard. On the main level you will enjoy the sun soaked living room with gleaming hardwood floors, and recessed lights provide generous lighting throughout. The entertainers kitchen comes complete with granite counter tops and island with seating space as well as stainless steel appliances. A large eating area completes the kitchen and flows into the beautiful sun room right off the kitchen which opens to the large deck. Situated to enjoy morning quiet or to continue entertaining flow. The deck also has stairs which lead to the yard and patio space. Upstairs you will find the large Primary Suite with sitting area as well as an ensuite bathroom including a double vanity, soaking tub and a standing shower. Two additional spacious bedrooms complete the upper floor, sharing another fully renovated bathroom. Don't miss out on this opportunity to join the coveted Oatlands Farm community!
Townhouse Details
Home Type
- Townhome
Est. Annual Taxes
- $6,162
Year Built
- Built in 1998
Lot Details
- 2,200 Sq Ft Lot
- Property is in very good condition
HOA Fees
- $70 Monthly HOA Fees
Parking
- 1 Car Direct Access Garage
- 2 Driveway Spaces
- Front Facing Garage
- Garage Door Opener
Home Design
- Colonial Architecture
- Slab Foundation
- Frame Construction
Interior Spaces
- 2,327 Sq Ft Home
- Property has 3 Levels
- Traditional Floor Plan
- Ceiling Fan
- Recessed Lighting
- Fireplace Mantel
- Gas Fireplace
- Window Treatments
- Combination Kitchen and Dining Room
Kitchen
- Breakfast Area or Nook
- Eat-In Kitchen
- Gas Oven or Range
- Microwave
- Dishwasher
- Stainless Steel Appliances
- Kitchen Island
- Disposal
Flooring
- Wood
- Carpet
- Ceramic Tile
Bedrooms and Bathrooms
- 3 Bedrooms
- En-Suite Bathroom
- Walk-In Closet
- Soaking Tub
- Bathtub with Shower
- Walk-in Shower
Laundry
- Laundry on main level
- Dryer
- Washer
Home Security
Utilities
- Forced Air Heating and Cooling System
- Natural Gas Water Heater
Listing and Financial Details
- Tax Lot 14
- Assessor Parcel Number 160803136656
Community Details
Overview
- Oatland Farm Subdivision
Security
- Fire Sprinkler System
Map
Home Values in the Area
Average Home Value in this Area
Property History
| Date | Event | Price | Change | Sq Ft Price |
|---|---|---|---|---|
| 12/06/2024 12/06/24 | Sold | $590,000 | -1.7% | $254 / Sq Ft |
| 11/09/2024 11/09/24 | Pending | -- | -- | -- |
| 10/04/2024 10/04/24 | For Sale | $600,000 | +7.7% | $258 / Sq Ft |
| 07/14/2022 07/14/22 | Sold | $557,000 | -0.4% | $239 / Sq Ft |
| 06/07/2022 06/07/22 | Pending | -- | -- | -- |
| 06/01/2022 06/01/22 | For Sale | $559,000 | 0.0% | $240 / Sq Ft |
| 05/30/2022 05/30/22 | Pending | -- | -- | -- |
| 05/30/2022 05/30/22 | For Sale | $559,000 | 0.0% | $240 / Sq Ft |
| 05/25/2022 05/25/22 | Price Changed | $559,000 | +28.5% | $240 / Sq Ft |
| 07/26/2016 07/26/16 | Sold | $435,000 | 0.0% | $187 / Sq Ft |
| 06/15/2016 06/15/16 | Price Changed | $435,000 | +1.2% | $187 / Sq Ft |
| 06/07/2016 06/07/16 | Pending | -- | -- | -- |
| 06/03/2016 06/03/16 | For Sale | $429,900 | +36.9% | $185 / Sq Ft |
| 06/19/2012 06/19/12 | Sold | $314,000 | -3.4% | $135 / Sq Ft |
| 02/24/2012 02/24/12 | Pending | -- | -- | -- |
| 02/08/2012 02/08/12 | Price Changed | $325,000 | 0.0% | $139 / Sq Ft |
| 02/08/2012 02/08/12 | For Sale | $325,000 | +3.5% | $139 / Sq Ft |
| 02/01/2012 02/01/12 | Off Market | $314,000 | -- | -- |
| 12/09/2011 12/09/11 | Price Changed | $339,000 | -4.5% | $145 / Sq Ft |
| 10/17/2011 10/17/11 | Price Changed | $355,000 | -3.3% | $152 / Sq Ft |
| 09/28/2011 09/28/11 | Price Changed | $367,010 | 0.0% | $158 / Sq Ft |
| 09/28/2011 09/28/11 | For Sale | $367,010 | +16.9% | $158 / Sq Ft |
| 09/28/2011 09/28/11 | Off Market | $314,000 | -- | -- |
| 09/01/2011 09/01/11 | Price Changed | $325,000 | 0.0% | $139 / Sq Ft |
| 09/01/2011 09/01/11 | For Sale | $325,000 | +3.5% | $139 / Sq Ft |
| 08/25/2011 08/25/11 | Off Market | $314,000 | -- | -- |
| 04/05/2011 04/05/11 | Pending | -- | -- | -- |
| 04/01/2011 04/01/11 | For Sale | $356,000 | +13.4% | $153 / Sq Ft |
| 03/11/2011 03/11/11 | Off Market | $314,000 | -- | -- |
| 12/21/2010 12/21/10 | Price Changed | $356,000 | 0.0% | $153 / Sq Ft |
| 12/21/2010 12/21/10 | For Sale | $356,000 | +13.4% | $153 / Sq Ft |
| 09/08/2010 09/08/10 | Pending | -- | -- | -- |
| 08/13/2010 08/13/10 | Off Market | $314,000 | -- | -- |
| 08/05/2010 08/05/10 | For Sale | $350,000 | +11.5% | $150 / Sq Ft |
| 08/04/2010 08/04/10 | Off Market | $314,000 | -- | -- |
Tax History
| Year | Tax Paid | Tax Assessment Tax Assessment Total Assessment is a certain percentage of the fair market value that is determined by local assessors to be the total taxable value of land and additions on the property. | Land | Improvement |
|---|---|---|---|---|
| 2024 | $6,162 | $502,333 | $0 | $0 |
| 2023 | $5,094 | $471,267 | $0 | $0 |
| 2022 | $4,514 | $440,200 | $170,000 | $270,200 |
| 2021 | $4,331 | $428,267 | $0 | $0 |
| 2020 | $8,355 | $416,333 | $0 | $0 |
| 2019 | $4,033 | $404,400 | $150,000 | $254,400 |
| 2018 | $3,899 | $392,267 | $0 | $0 |
| 2017 | $3,793 | $380,133 | $0 | $0 |
| 2016 | $4,178 | $368,000 | $0 | $0 |
| 2015 | $4,178 | $368,000 | $0 | $0 |
| 2014 | $4,178 | $368,000 | $0 | $0 |
Mortgage History
| Date | Status | Loan Amount | Loan Type |
|---|---|---|---|
| Open | $472,000 | New Conventional | |
| Closed | $472,000 | New Conventional | |
| Previous Owner | $445,600 | New Conventional | |
| Previous Owner | $348,000 | New Conventional | |
| Previous Owner | $303,000 | Adjustable Rate Mortgage/ARM | |
| Previous Owner | $306,040 | FHA | |
| Previous Owner | $22,000 | Credit Line Revolving | |
| Previous Owner | $85,000 | Future Advance Clause Open End Mortgage |
Deed History
| Date | Type | Sale Price | Title Company |
|---|---|---|---|
| Deed | $590,000 | Sage Title | |
| Deed | $590,000 | Sage Title | |
| Deed | $557,000 | First American Title | |
| Deed | $435,000 | Fidelity Natl Title Ins Co | |
| Deed | $314,000 | Quantum Title Corporation | |
| Deed | $479,000 | -- | |
| Deed | $479,000 | -- | |
| Deed | $315,000 | -- | |
| Deed | $189,265 | -- |
Similar Homes in the area
Source: Bright MLS
MLS Number: MDMC2148160
APN: 08-03136656
- 4711 Thornhurst Dr
- 18129 Ivy Ln
- 18504 Stakeburg Place
- 4425 Thornhurst Dr
- 4422 Winding Oak Dr
- 4801 Broom Dr
- 18009 Archwood Way
- 18527 Denhigh Cir
- 5 Gelding Ct
- 4822 Broom Dr
- 4201 Briars Rd
- 4337 Skymist Terrace
- 4020 Fulford St
- 4710 Bready Rd
- 4008 Briars Rd
- 4605 Bettswood Dr
- 4706 Bready Rd
- 0 Briars Rd
- 3825 Ingleside St
- 3818 Gelding Ln
