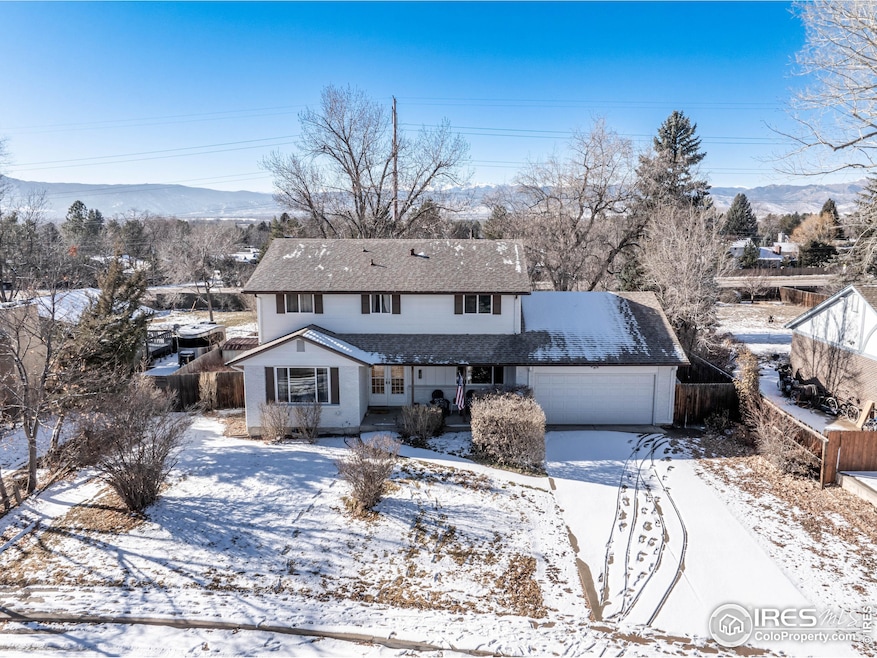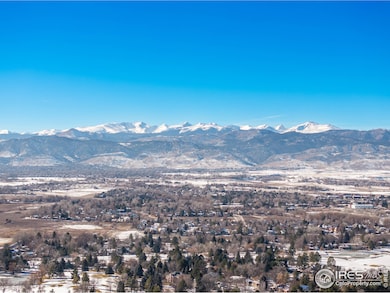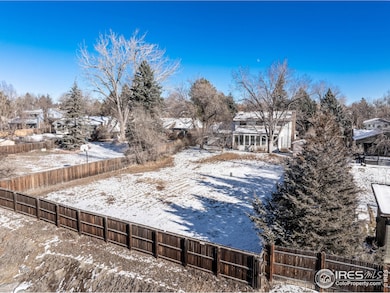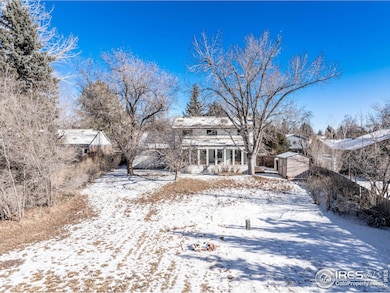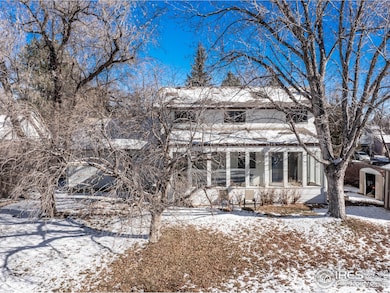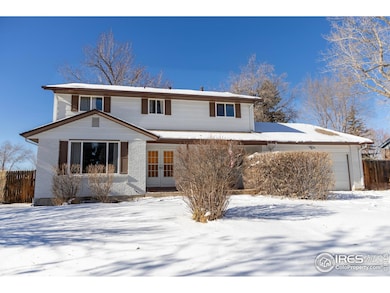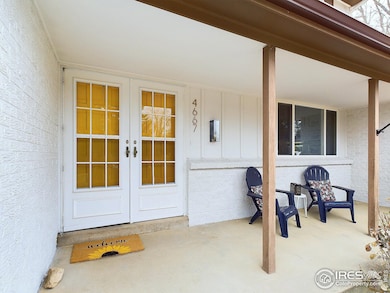
4667 Ashfield Dr Boulder, CO 80301
Gunbarrel NeighborhoodEstimated payment $5,897/month
Highlights
- Open Floorplan
- Mountain View
- Wood Flooring
- Heatherwood Elementary School Rated A-
- Contemporary Architecture
- Sun or Florida Room
About This Home
A View to Remember. The stunning mountain views capture the true essence of living in Colorado. Heatherwood is a community that brings people and pets together with miles of open space running trails, community parks, and wide neighborhood streets. This modern 4-bedroom, 3-bathroom home is move-in ready and waiting to bring your dreams to reality. With a light, bright, and spacious design, this home speaks potential! The main level features multiple flex-spaces, perfect for your home office, library, teen-study, or craft room. Each room is bathed in natural light, creating an ideal environment for both expression and relaxation. The kitchen boasts knotty pine cabinets, plentiful solid surface counters, and stainless-steel appliances. Newly finished hardwood floors flow through the open concept kitchen, dining, and great room, ensuring an easy connection between the cook and their guests. Enjoy the warm ambiance of the white brick wood-burning fireplace from afternoon to evening. On the west wing of the home is the shining star: a 378-sqft high-ceiling all-season sunroom. This space will become everyone's favorite spot to enjoy the sights and sounds of nature while overlooking your estate-like sized homesite. No need to choose, room for a greenhouse, pool, and fire pit! The backyard will be your neighborhood statement piece. A fully fenced backyard with mature tall trees is perfect for shade in the summer and comfort for fido. Upstairs, you'll be greeted with 4 right-sized bedrooms and 2 updated full baths. The primary suite includes a walk-in closet and ensuite bath, offering a personal escape to lounge and retreat. This room is adorned with gorgeous mountain views and swift southwest sunbeams. The secondary bedrooms provide plentiful space for guests and loved ones to sleep, play, and connect. Enjoy near-by trendy dining, breweries, and shopping within a short bike ride. Don't miss out on this incredible opportunity to live the life of adventure and comfort.
Home Details
Home Type
- Single Family
Est. Annual Taxes
- $4,783
Year Built
- Built in 1967
Lot Details
- 0.38 Acre Lot
- Unincorporated Location
- East Facing Home
- Wood Fence
- Level Lot
- Sprinkler System
Parking
- 2 Car Attached Garage
- Oversized Parking
- Garage Door Opener
Home Design
- Contemporary Architecture
- Slab Foundation
- Wood Frame Construction
- Composition Roof
- Retrofit for Radon
Interior Spaces
- 2,657 Sq Ft Home
- 2-Story Property
- Open Floorplan
- Double Pane Windows
- Family Room
- Dining Room
- Recreation Room with Fireplace
- Sun or Florida Room
- Mountain Views
- Sump Pump
Kitchen
- Eat-In Kitchen
- Gas Oven or Range
- Microwave
- Dishwasher
- Disposal
Flooring
- Wood
- Carpet
Bedrooms and Bathrooms
- 4 Bedrooms
- Walk-In Closet
- Primary Bathroom is a Full Bathroom
Laundry
- Laundry on main level
- Dryer
- Washer
Outdoor Features
- Patio
- Exterior Lighting
- Outdoor Storage
Schools
- Heatherwood Elementary School
- Platt Middle School
- Boulder High School
Utilities
- Forced Air Heating and Cooling System
- High Speed Internet
Listing and Financial Details
- Assessor Parcel Number R0038338
Community Details
Overview
- No Home Owners Association
- Heatherwood 1 Subdivision
Recreation
- Park
- Hiking Trails
Map
Home Values in the Area
Average Home Value in this Area
Tax History
| Year | Tax Paid | Tax Assessment Tax Assessment Total Assessment is a certain percentage of the fair market value that is determined by local assessors to be the total taxable value of land and additions on the property. | Land | Improvement |
|---|---|---|---|---|
| 2024 | $4,783 | $52,508 | $24,388 | $28,120 |
| 2023 | $4,783 | $52,508 | $28,073 | $28,120 |
| 2022 | $4,119 | $42,138 | $20,593 | $21,545 |
| 2021 | $3,928 | $43,350 | $21,185 | $22,165 |
| 2020 | $3,600 | $39,275 | $19,162 | $20,113 |
| 2019 | $3,544 | $39,275 | $19,162 | $20,113 |
| 2018 | $3,208 | $35,129 | $15,696 | $19,433 |
| 2017 | $3,113 | $38,837 | $17,353 | $21,484 |
| 2016 | $2,732 | $29,906 | $14,487 | $15,419 |
| 2015 | $2,595 | $26,189 | $10,985 | $15,204 |
| 2014 | $2,570 | $26,189 | $10,985 | $15,204 |
Property History
| Date | Event | Price | Change | Sq Ft Price |
|---|---|---|---|---|
| 01/26/2025 01/26/25 | For Sale | $985,000 | +63.2% | $371 / Sq Ft |
| 09/03/2021 09/03/21 | Off Market | $603,500 | -- | -- |
| 06/05/2020 06/05/20 | Sold | $603,500 | 0.0% | $296 / Sq Ft |
| 06/05/2020 06/05/20 | Sold | $603,500 | -2.7% | $296 / Sq Ft |
| 05/04/2020 05/04/20 | Pending | -- | -- | -- |
| 04/22/2020 04/22/20 | For Sale | $620,000 | 0.0% | $304 / Sq Ft |
| 03/20/2020 03/20/20 | For Sale | $620,000 | +45.9% | $304 / Sq Ft |
| 01/28/2019 01/28/19 | Off Market | $425,000 | -- | -- |
| 07/10/2014 07/10/14 | Sold | $425,000 | -5.5% | $142 / Sq Ft |
| 06/10/2014 06/10/14 | Pending | -- | -- | -- |
| 04/25/2014 04/25/14 | For Sale | $449,900 | -- | $150 / Sq Ft |
Deed History
| Date | Type | Sale Price | Title Company |
|---|---|---|---|
| Warranty Deed | $603,500 | 8Z Title | |
| Warranty Deed | $425,000 | 8Z Title | |
| Deed | $187,900 | -- | |
| Warranty Deed | $3,700 | -- |
Mortgage History
| Date | Status | Loan Amount | Loan Type |
|---|---|---|---|
| Open | $482,800 | New Conventional | |
| Previous Owner | $500,000 | Purchase Money Mortgage | |
| Previous Owner | $102,225 | New Conventional | |
| Previous Owner | $116,000 | Unknown |
Similar Homes in Boulder, CO
Source: IRES MLS
MLS Number: 1024924
APN: 1463124-11-006
- 4631 Ashfield Dr
- 7599 Concord Dr
- 4547 Ashfield Dr
- 4716 Berkshire Ct
- 4557 Tanglewood Trail
- 4693 Chatham St
- 4705 Chatham St
- 4682 Chatham St
- 4788 Briar Ridge Trail
- 4803 Briar Ridge Ct
- 7323 Old Post Rd
- 4749 Old Post Ct
- 4996 Clubhouse Cir
- 7155 Rustic Trail
- 5174 Buckingham Rd Unit L1
- 5146 Buckingham Rd Unit I2
- 7034 Indian Peaks Trail
- 7264 Siena Way Unit C
- 7243 Siena Way Unit E
- 7035 Rustic Trail
