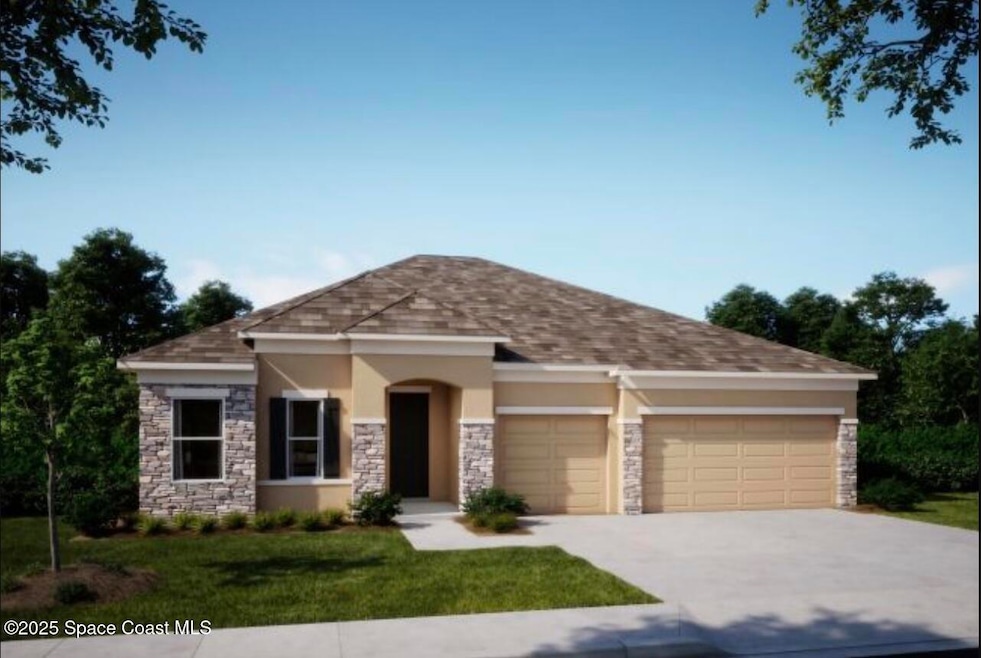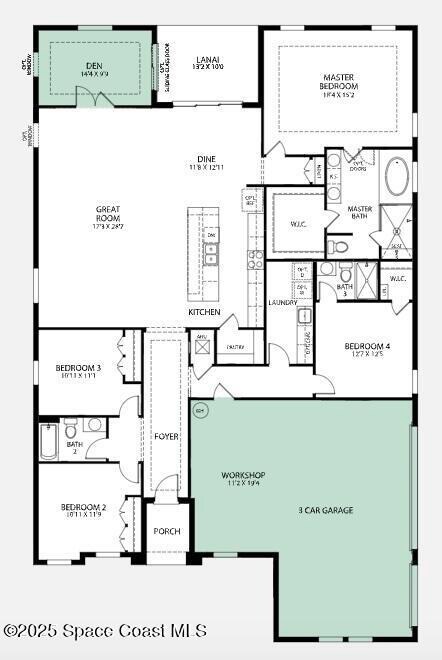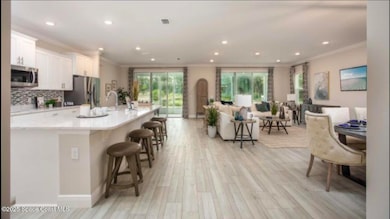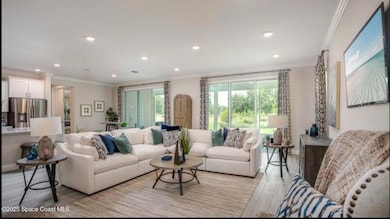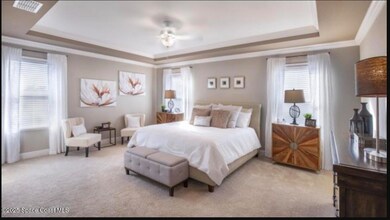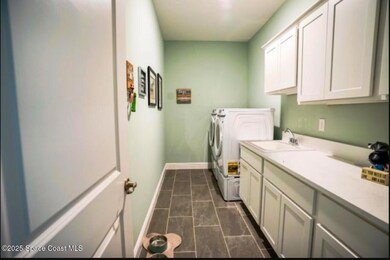
4667 Cornwall Dr Merritt Island, FL 32953
Estimated payment $4,513/month
Highlights
- New Construction
- Open Floorplan
- Screened Porch
- Lewis Carroll Elementary School Rated A-
- Great Room
- Breakfast Area or Nook
About This Home
With easy access to Orlando and surrounding areas, Egrets Reserve offers a serene lifestyle just minutes from the beaches, rivers, and best school zones in Brevard County. The Venice is a luxurious one-story home brimming with today's most sought-after features. INCLUDES METAL ROOF AND SIDE ENTRY GARAGE! PLUS SCREENED LANAI AND PAVER DRIVE. This design is perfect for the entire household, featuring a dream-fulfilled master suite and three additional extra-large bedrooms. The guest ensuite is so private you may miss it, making it a must-see highlight of the home.
The master suite, tucked away for privacy yet conveniently close to the heart of the home, offers a tranquil retreat. The expansive great room provides abundant space for relaxation and entertainment, while the flex space can be personalized to suit your needs, whether it's an office, gym, or playroom INCLUDES FRENCH DOORS. Landscape and Irrigation.
Experience the perfect blend of luxury and functionality in The Venice.
Home Details
Home Type
- Single Family
Est. Annual Taxes
- $902
Year Built
- Built in 2025 | New Construction
Lot Details
- 0.4 Acre Lot
- Front Yard Sprinklers
HOA Fees
- $71 Monthly HOA Fees
Parking
- 3 Car Garage
Home Design
- Home to be built
- Home is estimated to be completed on 7/31/25
- Metal Roof
- Block Exterior
- Stone Siding
- Stucco
Interior Spaces
- 2,675 Sq Ft Home
- 1-Story Property
- Open Floorplan
- Great Room
- Screened Porch
- Washer and Electric Dryer Hookup
Kitchen
- Breakfast Area or Nook
- Breakfast Bar
- Electric Range
- Microwave
- Dishwasher
- Disposal
Flooring
- Carpet
- Tile
Bedrooms and Bathrooms
- 4 Bedrooms
- Split Bedroom Floorplan
- Walk-In Closet
- 3 Full Bathrooms
- Separate Shower in Primary Bathroom
Home Security
- Smart Home
- Smart Thermostat
- Hurricane or Storm Shutters
Schools
- Carroll Elementary School
- Jefferson Middle School
- Merritt Island High School
Utilities
- Central Heating and Cooling System
- Electric Water Heater
- Cable TV Available
Community Details
- $33 Other Monthly Fees
- Egret's Reserve Nbhb Association
- Egret's Reserve Subdivision
Listing and Financial Details
- Assessor Parcel Number 23-36-35-75-0000f.0-0002.00
Map
Home Values in the Area
Average Home Value in this Area
Property History
| Date | Event | Price | Change | Sq Ft Price |
|---|---|---|---|---|
| 02/01/2025 02/01/25 | For Sale | $783,900 | -- | $293 / Sq Ft |
Similar Homes in Merritt Island, FL
Source: Space Coast MLS (Space Coast Association of REALTORS®)
MLS Number: 1036089
- 515 Danbury Ln
- 4697 Cornwall Dr
- 4587 Cornwall Dr
- 4568 Cornwall Dr
- 4567 Cornwall Dr
- 4693 Shannock Ave
- 4665 Hebron Dr
- 4700 Hebron Dr
- 4710 Hebron Dr
- 4570 Hebron Dr
- 4765 Hebron Dr
- 4843 Shannock Ave
- 4810 Hebron Dr
- 151 Blue Jay Ln
- 4629 Mourning Dove Dr
- 4643 Mourning Dove Dr
- 405 E Hall Rd
- 0 Judson Rd Unit 1025550
- 135 Blue Jay Ln
- 571 Priscilla Place
