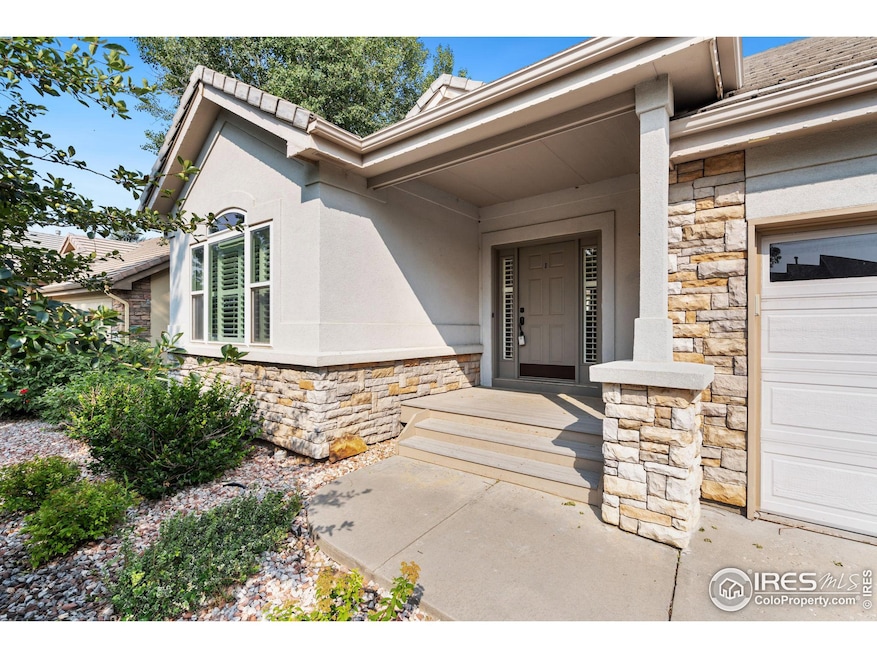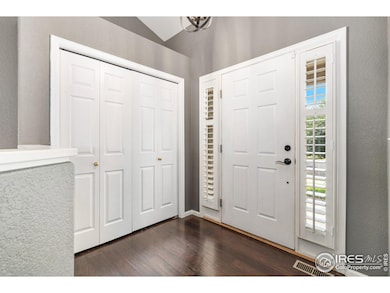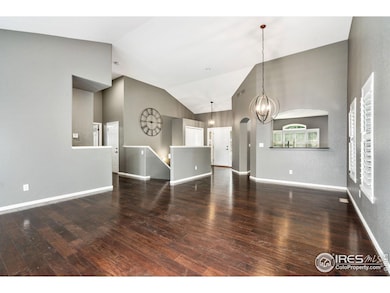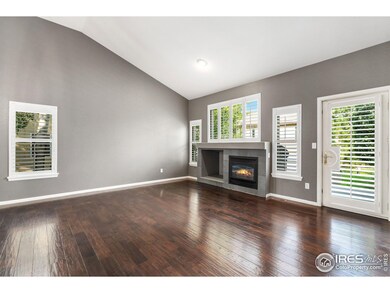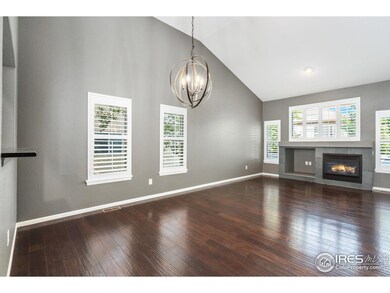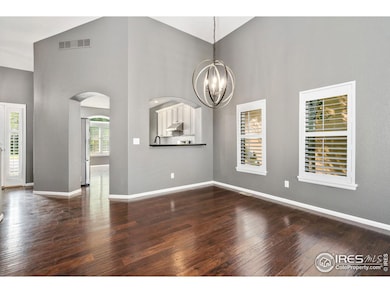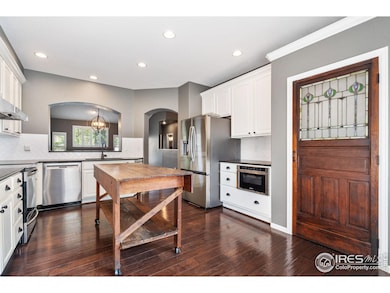
4667 Foothills Dr Loveland, CO 80537
Estimated payment $3,986/month
Highlights
- Deck
- Wood Flooring
- 2 Car Attached Garage
- Cathedral Ceiling
- Home Office
- Eat-In Kitchen
About This Home
BACK ON THE MARKET through no fault of the home. Buyer changed her mind, surrendered earnest money, and moved on. This low-maintenance, lock and leave, ranch-style patio home is a gem. In superior condition with zero deferred maintenance and tasteful, quality finishes throughout. HOA handles landscaping maintenance (turf, trees and shrubs, and irrigation) and snow removal (driveway, walks, and entry deck). Move-in ready and quick possession possible. Updated kitchen with leathered granite counters and new induction range, new Bosch dishwasher and new refrigerator. Island cart included. Eat-in kitchen plus dining area in great room. Primary bedroom suite includes adjacent updated 5-piece bath. Office and laundry are also on the main level. Basement features king-sized family room with built-in Dolby Atmos speakers. Two bedrooms and 3/4 bath are also in the basement. Level 2 electric vehicle charger in garage. Be sure to check out the bonus storage area over the garage. Pulse high-speed fiber internet ready. To be leased, must have a hardship exemption from the HOA. Please schedule a showing today.
Home Details
Home Type
- Single Family
Est. Annual Taxes
- $3,194
Year Built
- Built in 2001
Lot Details
- 7,141 Sq Ft Lot
- Southeast Facing Home
- Level Lot
- Property is zoned P-8
HOA Fees
- $260 Monthly HOA Fees
Parking
- 2 Car Attached Garage
- Garage Door Opener
Home Design
- Patio Home
- Wood Frame Construction
- Concrete Roof
- Stucco
- Retrofit for Radon
- Stone
Interior Spaces
- 2,865 Sq Ft Home
- 1-Story Property
- Cathedral Ceiling
- Ceiling Fan
- Gas Fireplace
- Double Pane Windows
- Window Treatments
- Family Room
- Living Room with Fireplace
- Dining Room
- Home Office
- Laundry on main level
Kitchen
- Eat-In Kitchen
- Electric Oven or Range
- Microwave
- Dishwasher
Flooring
- Wood
- Carpet
Bedrooms and Bathrooms
- 3 Bedrooms
- Walk-In Closet
- Primary bathroom on main floor
- Walk-in Shower
Outdoor Features
- Deck
Schools
- Namaqua Elementary School
- Walt Clark Middle School
- Thompson Valley High School
Utilities
- Humidity Control
- Forced Air Heating and Cooling System
Community Details
- Association fees include snow removal, ground maintenance
- Mariana Butte Subdivision
Listing and Financial Details
- Assessor Parcel Number R1602550
Map
Home Values in the Area
Average Home Value in this Area
Tax History
| Year | Tax Paid | Tax Assessment Tax Assessment Total Assessment is a certain percentage of the fair market value that is determined by local assessors to be the total taxable value of land and additions on the property. | Land | Improvement |
|---|---|---|---|---|
| 2025 | $3,081 | $43,711 | $2,774 | $40,937 |
| 2024 | $3,081 | $43,711 | $2,774 | $40,937 |
| 2022 | $2,846 | $35,771 | $2,877 | $32,894 |
| 2021 | $2,925 | $36,801 | $2,960 | $33,841 |
| 2020 | $2,600 | $32,697 | $2,960 | $29,737 |
| 2019 | $2,556 | $32,697 | $2,960 | $29,737 |
| 2018 | $2,742 | $33,315 | $2,981 | $30,334 |
| 2017 | $2,361 | $33,315 | $2,981 | $30,334 |
| 2016 | $2,477 | $33,766 | $3,295 | $30,471 |
| 2015 | $2,456 | $33,770 | $3,300 | $30,470 |
| 2014 | $2,257 | $30,010 | $3,300 | $26,710 |
Property History
| Date | Event | Price | Change | Sq Ft Price |
|---|---|---|---|---|
| 03/06/2025 03/06/25 | Price Changed | $619,900 | -3.1% | $216 / Sq Ft |
| 08/13/2024 08/13/24 | Price Changed | $639,900 | -3.8% | $223 / Sq Ft |
| 07/25/2024 07/25/24 | For Sale | $665,000 | +24.3% | $232 / Sq Ft |
| 11/09/2019 11/09/19 | Off Market | $535,000 | -- | -- |
| 07/26/2019 07/26/19 | Sold | $535,000 | +11.5% | $186 / Sq Ft |
| 07/24/2019 07/24/19 | Off Market | $480,000 | -- | -- |
| 06/16/2019 06/16/19 | Pending | -- | -- | -- |
| 06/09/2019 06/09/19 | For Sale | $539,900 | +38.6% | $187 / Sq Ft |
| 01/28/2019 01/28/19 | Off Market | $389,500 | -- | -- |
| 04/25/2018 04/25/18 | Sold | $480,000 | -3.0% | $167 / Sq Ft |
| 03/22/2018 03/22/18 | Pending | -- | -- | -- |
| 05/20/2017 05/20/17 | For Sale | $495,000 | +27.1% | $172 / Sq Ft |
| 12/30/2015 12/30/15 | Sold | $389,500 | -2.6% | $135 / Sq Ft |
| 11/30/2015 11/30/15 | Pending | -- | -- | -- |
| 11/19/2015 11/19/15 | For Sale | $399,900 | -- | $139 / Sq Ft |
Deed History
| Date | Type | Sale Price | Title Company |
|---|---|---|---|
| Quit Claim Deed | -- | None Listed On Document | |
| Warranty Deed | $535,000 | First American | |
| Warranty Deed | $480,000 | Land Title Guarantee Co | |
| Warranty Deed | $389,500 | Guardian Title | |
| Warranty Deed | $327,500 | -- |
Mortgage History
| Date | Status | Loan Amount | Loan Type |
|---|---|---|---|
| Previous Owner | $280,000 | New Conventional | |
| Previous Owner | $350,550 | New Conventional | |
| Previous Owner | $166,108 | Unknown | |
| Previous Owner | $100,000 | Credit Line Revolving | |
| Previous Owner | $262,000 | No Value Available |
Similar Homes in the area
Source: IRES MLS
MLS Number: 1015096
APN: 95174-40-021
- 414 Mariana Pointe Ct
- 263 Rossum Dr
- 4532 Foothills Dr
- 4953 W 1st St
- 461 Scenic Dr
- 4367 Martinson Dr
- 5072 Saint Andrews Dr
- 4321 Martinson Dr
- 368 Blackstone Cir
- 4246 Martinson Dr
- 4311 Bluffview Dr
- 5053 W County Road 20
- 835 Rossum Dr
- 4058 Don Fox Cir
- 246 Shupe Cir
- 767 Deer Meadow Dr
- 763 Deer Meadow Dr
- 895 Owl Grove Place
- 404 Black Elk Ct
- 225 Medina Ct
