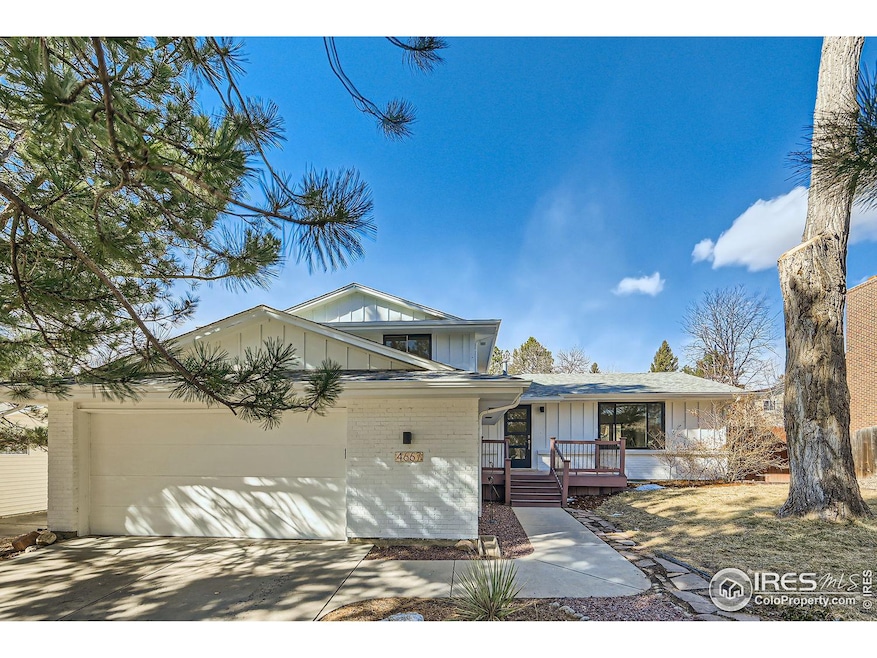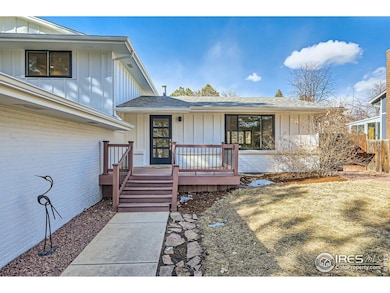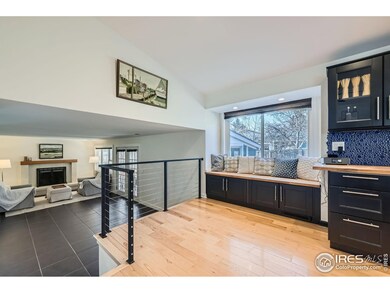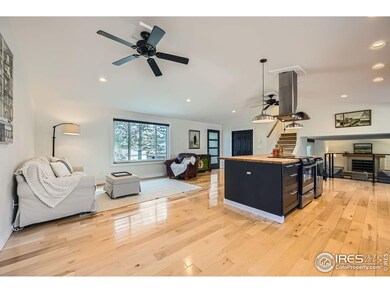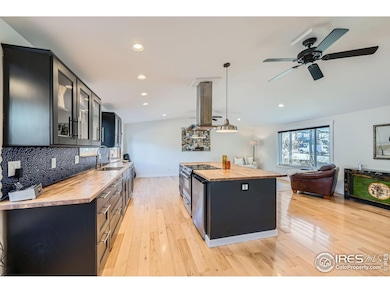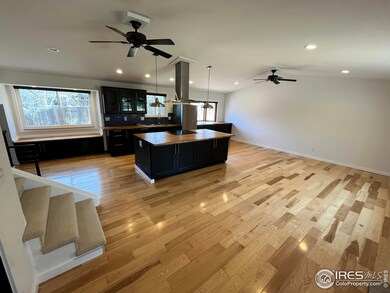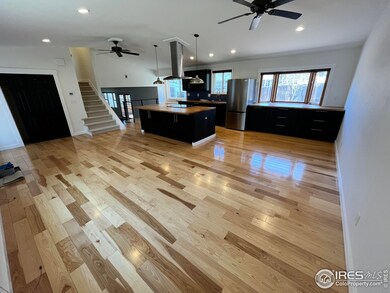
4667 Harwich St Boulder, CO 80301
Gunbarrel NeighborhoodEstimated payment $5,367/month
Highlights
- Open Floorplan
- Mountain View
- Contemporary Architecture
- Heatherwood Elementary School Rated A-
- Deck
- Wooded Lot
About This Home
Do not miss this Upper Heatherwood showstopper. Completely reimagined from the builder's original vision, this home makes use of the excellent space and lot that Upper Heatherwood's builder kept for himself in 1972. Walking through the front door you will find vast and open space that is flooded with natural light. The layout and finishes are simple and refined. The kitchen and living area on the main level are poised for entertainment and relaxation. Upstairs you'll find tranquility, more natural light, and brand new wool carpets. You can enjoy the primary suite's Flatiron views right from your bed. Down a short flight of stairs from the main level is a cozy den with wood burning fireplace that opens to one of the largest and most relaxing enclosed patios in Heatherwood. Screen walls, ceiling fans, and beetle kill wood finishes make this bonus square footage a 3 season destination in your own home. The basement offers nearly 700 square feet of finished flex space. Extra bedroom, band practice, or vintage music listening room, the possibilities are endless. This home was updated with health and wellness, as well as energy efficiency in mind. The exterior was painted with reflective paint, and light colored shingles were installed to reduce solar gain. Inside the finish choices were selected to be low VOC and sustainable. Smart updates were made to house systems including wiring updates, a new radon pump, LED lighting, and a digital thermostat. The whole house fan draws in extra cool evening air to keep things comfortable in the summer. If you like the house, you are going to LOVE the GARAGE. Oversized two-car plus an 6 x 21.5 bonus strip of space, this garage has freshly finished walls and is just waiting for you to move in all your Colorado lifestyle toys. It is a short walk to beautiful county open space, and a short drive to Boulder, Gunbarrel, Niwot, and Longmont. This home is an Upper Heatherwood gem. Ask about interest rate buy down from preferred lender.
Home Details
Home Type
- Single Family
Est. Annual Taxes
- $4,131
Year Built
- Built in 1972
Lot Details
- 8,686 Sq Ft Lot
- Unincorporated Location
- East Facing Home
- Wood Fence
- Level Lot
- Wooded Lot
Parking
- 2 Car Attached Garage
- Oversized Parking
- Garage Door Opener
Home Design
- Contemporary Architecture
- Brick Veneer
- Wood Frame Construction
- Composition Roof
Interior Spaces
- 2,616 Sq Ft Home
- 3-Story Property
- Open Floorplan
- Bar Fridge
- Cathedral Ceiling
- Ceiling Fan
- Window Treatments
- Bay Window
- Great Room with Fireplace
- Family Room
- Mountain Views
- Natural lighting in basement
- Radon Detector
Kitchen
- Eat-In Kitchen
- Electric Oven or Range
- Dishwasher
- Kitchen Island
Flooring
- Wood
- Carpet
- Tile
Bedrooms and Bathrooms
- 4 Bedrooms
- Walk-In Closet
Laundry
- Laundry on lower level
- Dryer
- Washer
Accessible Home Design
- Low Pile Carpeting
Outdoor Features
- Deck
- Enclosed patio or porch
Schools
- Heatherwood Elementary School
- Platt Middle School
- Boulder High School
Utilities
- Whole House Fan
- Forced Air Heating System
- High Speed Internet
- Satellite Dish
- Cable TV Available
Community Details
- No Home Owners Association
- Heatherwood Subdivision
Listing and Financial Details
- Assessor Parcel Number R0039206
Map
Home Values in the Area
Average Home Value in this Area
Tax History
| Year | Tax Paid | Tax Assessment Tax Assessment Total Assessment is a certain percentage of the fair market value that is determined by local assessors to be the total taxable value of land and additions on the property. | Land | Improvement |
|---|---|---|---|---|
| 2024 | $4,131 | $45,305 | $18,927 | $26,378 |
| 2023 | $4,131 | $45,305 | $22,613 | $26,378 |
| 2022 | $3,559 | $36,369 | $16,617 | $19,752 |
| 2021 | $3,395 | $37,416 | $17,096 | $20,320 |
| 2020 | $3,243 | $35,350 | $15,301 | $20,049 |
| 2019 | $3,193 | $35,350 | $15,301 | $20,049 |
| 2018 | $2,891 | $31,622 | $12,744 | $18,878 |
| 2017 | $2,805 | $34,960 | $14,089 | $20,871 |
| 2016 | $2,497 | $27,294 | $11,860 | $15,434 |
| 2015 | $2,371 | $25,018 | $11,701 | $13,317 |
| 2014 | $2,469 | $25,018 | $11,701 | $13,317 |
Property History
| Date | Event | Price | Change | Sq Ft Price |
|---|---|---|---|---|
| 03/13/2025 03/13/25 | Price Changed | $899,900 | 0.0% | $344 / Sq Ft |
| 03/13/2025 03/13/25 | For Sale | $899,900 | -17.8% | $344 / Sq Ft |
| 03/09/2025 03/09/25 | Off Market | $1,095,000 | -- | -- |
| 02/06/2025 02/06/25 | For Sale | $1,095,000 | -- | $419 / Sq Ft |
Deed History
| Date | Type | Sale Price | Title Company |
|---|---|---|---|
| Warranty Deed | $331,000 | None Available | |
| Interfamily Deed Transfer | -- | Land Title Guarantee Company | |
| Joint Tenancy Deed | $183,500 | Land Title | |
| Deed | $115,000 | -- | |
| Deed | $100,000 | -- | |
| Deed | $100,000 | -- |
Mortgage History
| Date | Status | Loan Amount | Loan Type |
|---|---|---|---|
| Open | $444,000 | New Conventional | |
| Closed | $65,000 | Credit Line Revolving | |
| Closed | $316,000 | New Conventional | |
| Closed | $314,450 | New Conventional | |
| Previous Owner | $15,299 | Future Advance Clause Open End Mortgage | |
| Previous Owner | $222,000 | Unknown | |
| Previous Owner | $40,000 | Credit Line Revolving | |
| Previous Owner | $10,000 | Unknown | |
| Previous Owner | $202,251 | Purchase Money Mortgage | |
| Previous Owner | $34,000 | Unknown | |
| Previous Owner | $139,300 | Unknown | |
| Previous Owner | $123,500 | No Value Available | |
| Closed | $11,400 | No Value Available |
Similar Homes in Boulder, CO
Source: IRES MLS
MLS Number: 1025991
APN: 1465073-04-020
- 4653 Kirkwood St
- 8223 Kincross Way
- 4682 Chatham St
- 4693 Chatham St
- 4705 Chatham St
- 4716 Berkshire Ct
- 7599 Concord Dr
- 4667 Ashfield Dr
- 4631 Ashfield Dr
- 4547 Ashfield Dr
- 4557 Tanglewood Trail
- 4788 Briar Ridge Trail
- 5174 Buckingham Rd Unit L1
- 4803 Briar Ridge Ct
- 5146 Buckingham Rd Unit I2
- 4996 Clubhouse Cir
- 7481 Singing Hills Dr
- 7323 Old Post Rd
- 7452 Singing Hills Dr Unit H7452
- 7474 Singing Hills Dr Unit G
