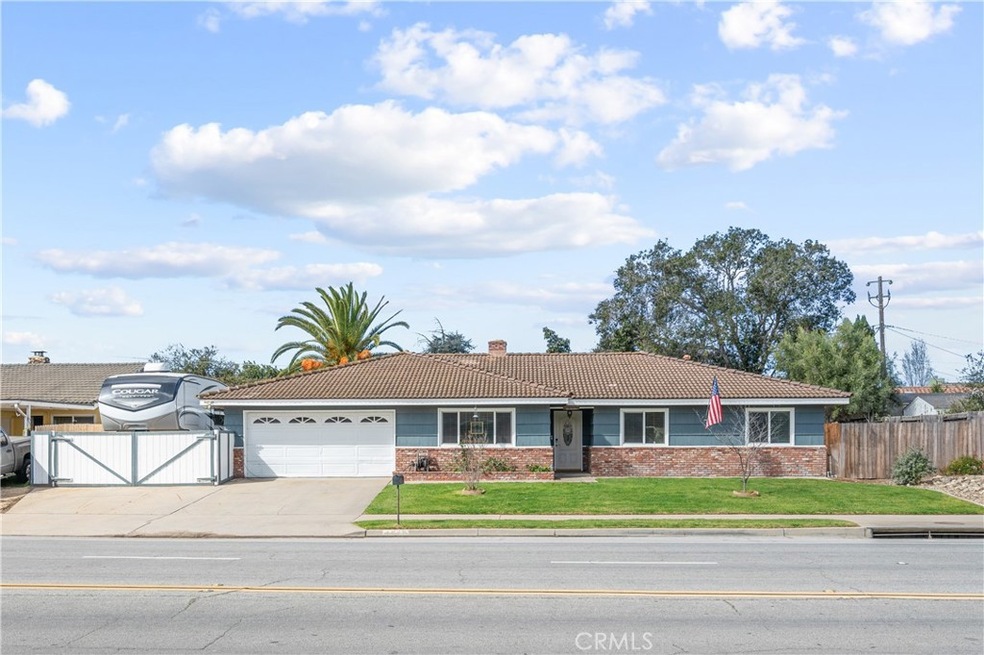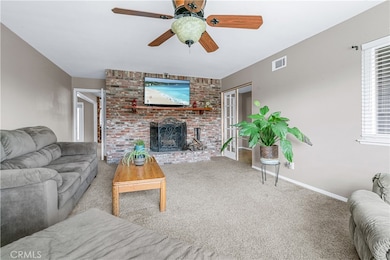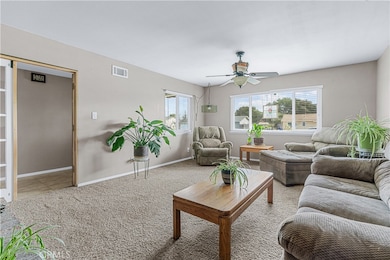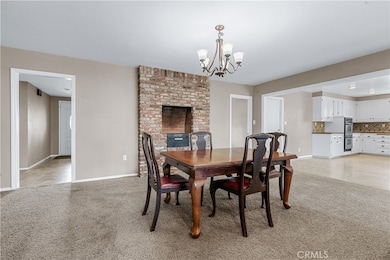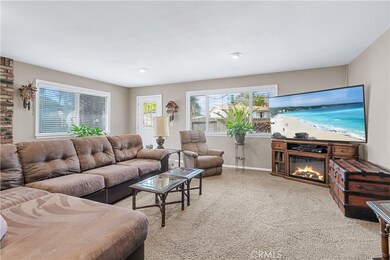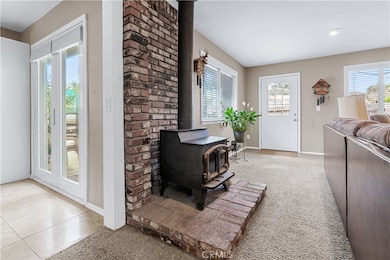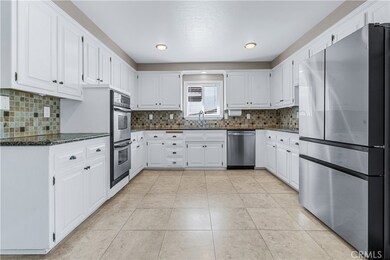
4667 S Bradley Rd Santa Maria, CA 93455
Highlights
- Main Floor Bedroom
- No HOA
- 2 Car Attached Garage
- Great Room
- Den
- Eat-In Kitchen
About This Home
As of April 2025Save on electricity AND eggs! With solar panels and your very own chicken coop, this home isn't just a place to live—it's a place to thrive. Situated on a generous 10,000+ sq. ft. lot, this spacious 2,100+ sq. ft. ranch-style home is built for gathering, entertaining, and making memories for years to come. Inside, you'll find 3 bedrooms, 2 bathrooms, a large family room, and a separate living room, both featuring cozy fireplaces—perfect for hosting guests or enjoying quiet nights in. The open-concept kitchen seamlessly connects to the living areas, making it the heart of the home. Step outside to a sprawling backyard with RV, boat, and/or trailer parking, plus a large producing avocado tree + plenty of space to enjoy outdoor living. The 2-car garage offers ample storage, parking, and the home's prime location near shopping makes daily errands effortless. This home truly has it all—space, comfort, and future-proof savings. Don't miss your chance to make it yours! (Info deemed reliable but not verified or guaranteed.)
Last Agent to Sell the Property
Better Homes and Gardens Real Estate Haven Properties Brokerage Phone: 805-705-1043 License #01947763

Home Details
Home Type
- Single Family
Est. Annual Taxes
- $6,083
Year Built
- Built in 1966
Lot Details
- 10,019 Sq Ft Lot
- Sprinkler System
- Back and Front Yard
- Property is zoned 10-R-1
Parking
- 2 Car Attached Garage
Interior Spaces
- 2,107 Sq Ft Home
- 1-Story Property
- Family Room with Fireplace
- Great Room
- Living Room with Fireplace
- Family or Dining Combination
- Den
Kitchen
- Eat-In Kitchen
- Electric Oven
- Electric Range
- Dishwasher
- Disposal
Flooring
- Carpet
- Tile
Bedrooms and Bathrooms
- 3 Main Level Bedrooms
- 2 Full Bathrooms
- Makeup or Vanity Space
- Bathtub with Shower
- Walk-in Shower
Laundry
- Laundry Room
- Laundry in Garage
Outdoor Features
- Open Patio
- Exterior Lighting
- Rain Gutters
Utilities
- Central Heating
- Natural Gas Connected
- Gas Water Heater
Community Details
- No Home Owners Association
- Orcutt East Subdivision
Listing and Financial Details
- Tax Lot 27
- Tax Tract Number 10336
- Assessor Parcel Number 103452015
- Seller Considering Concessions
Map
Home Values in the Area
Average Home Value in this Area
Property History
| Date | Event | Price | Change | Sq Ft Price |
|---|---|---|---|---|
| 04/17/2025 04/17/25 | Sold | $714,000 | 0.0% | $339 / Sq Ft |
| 03/21/2025 03/21/25 | Pending | -- | -- | -- |
| 03/19/2025 03/19/25 | Price Changed | $714,000 | -0.7% | $339 / Sq Ft |
| 03/05/2025 03/05/25 | For Sale | $719,000 | +86.8% | $341 / Sq Ft |
| 09/22/2015 09/22/15 | Sold | $385,000 | -2.3% | $181 / Sq Ft |
| 08/15/2015 08/15/15 | Pending | -- | -- | -- |
| 07/20/2015 07/20/15 | For Sale | $394,000 | -- | $185 / Sq Ft |
Tax History
| Year | Tax Paid | Tax Assessment Tax Assessment Total Assessment is a certain percentage of the fair market value that is determined by local assessors to be the total taxable value of land and additions on the property. | Land | Improvement |
|---|---|---|---|---|
| 2024 | $6,083 | $446,820 | $185,691 | $261,129 |
| 2023 | $6,083 | $438,059 | $182,050 | $256,009 |
| 2022 | $5,908 | $429,471 | $178,481 | $250,990 |
| 2021 | $5,786 | $421,051 | $174,982 | $246,069 |
| 2020 | $5,744 | $416,734 | $173,188 | $243,546 |
| 2019 | $5,684 | $408,564 | $169,793 | $238,771 |
| 2018 | $5,606 | $400,554 | $166,464 | $234,090 |
| 2017 | $5,403 | $392,700 | $163,200 | $229,500 |
| 2016 | $5,195 | $385,000 | $160,000 | $225,000 |
| 2015 | $3,653 | $249,000 | $135,000 | $114,000 |
| 2014 | $3,490 | $244,000 | $132,000 | $112,000 |
Mortgage History
| Date | Status | Loan Amount | Loan Type |
|---|---|---|---|
| Open | $701,067 | New Conventional | |
| Previous Owner | $439,300 | VA | |
| Previous Owner | $435,600 | VA | |
| Previous Owner | $380,300 | VA | |
| Previous Owner | $385,000 | VA | |
| Previous Owner | $275,569 | New Conventional | |
| Previous Owner | $282,266 | FHA | |
| Previous Owner | $464,000 | Negative Amortization | |
| Previous Owner | $58,000 | Stand Alone Second | |
| Previous Owner | $25,000 | Credit Line Revolving | |
| Previous Owner | $400,000 | Unknown | |
| Previous Owner | $195,000 | Seller Take Back | |
| Previous Owner | $195,000 | Purchase Money Mortgage | |
| Previous Owner | $90,000 | No Value Available |
Deed History
| Date | Type | Sale Price | Title Company |
|---|---|---|---|
| Grant Deed | $714,000 | Fidelity National Title Compan | |
| Grant Deed | $385,000 | First American Title Company | |
| Grant Deed | $259,000 | North American Title Company | |
| Interfamily Deed Transfer | -- | North American Title Company | |
| Trustee Deed | $528,902 | Accommodation | |
| Interfamily Deed Transfer | $350,000 | -- | |
| Interfamily Deed Transfer | -- | Stewart Title Of Ca Inc | |
| Interfamily Deed Transfer | -- | Stewart Title Of Ca Inc | |
| Interfamily Deed Transfer | -- | Lawyers Title Company | |
| Interfamily Deed Transfer | -- | Lawyers Title Company | |
| Interfamily Deed Transfer | -- | -- |
Similar Homes in Santa Maria, CA
Source: California Regional Multiple Listing Service (CRMLS)
MLS Number: PI25048398
APN: 103-452-015
- 4692 S Bradley Rd
- 4614 S Bradley Rd
- 1208 Glines Ave
- 4648 Marlene Dr
- 1117 Village Dr
- 1086 Sanders Ct
- 1126 Via Mavis
- 4426 Valley Dr
- 1151 Via Mavis
- 645 Tamara Ct
- 652 Independence Ct
- 1272 Ken Ave
- 4881 Kenneth Ave
- 1400 Genoa Way Unit 1
- 4318 Franklin Rd
- 1148 Via Alta
- 982 Brookside Ave
- 4571 Harmony Ln
- 4472 Harmony Ln
