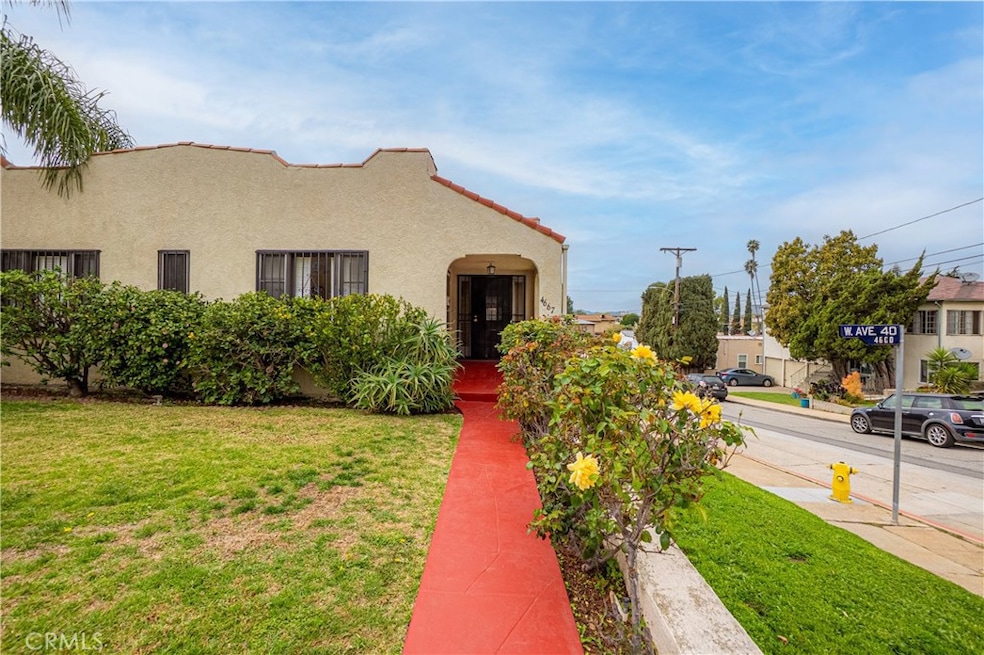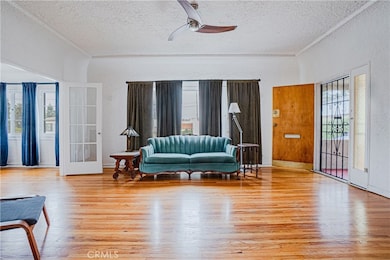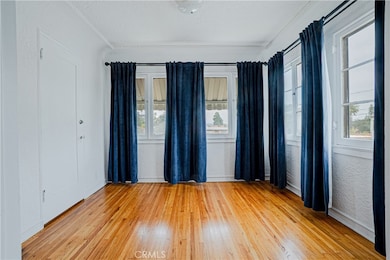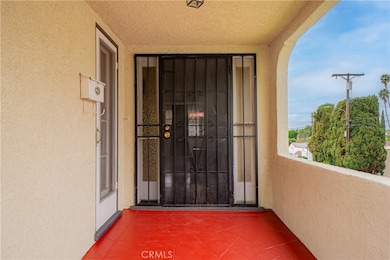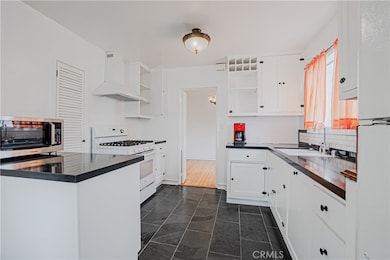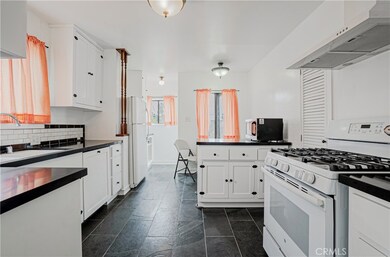
4667 W Avenue 40 Los Angeles, CA 90065
Glassell Park NeighborhoodEstimated payment $6,876/month
Highlights
- View of Hills
- Wood Flooring
- Attic
- Delevan Drive Elementary School Rated A-
- Main Floor Bedroom
- Bonus Room
About This Home
Location, Location, Location. Gorgeous 2 bedroom and 1 bath plus a bonus room with closet located on a prime location right next to Glendale & Eagle Rock. Open floor plan with Plenty of natural light throughout enhances the welcoming atmosphere. Beautiful original hardwood floors add character and warmth. The kitchen has Brazilian black slate floor which adds a touch of elegance. Pantry provides valuable storage space to the kitchen, and plenty of cabinetry. Spacious living room & dining room. Spacious and private backyard offers a great area for outdoor activities, gardening, or simply relaxing, additional gated parking spaces & a toolshed. Immaculate 2 car garage with 2 doors. Beautifully manicured front yard. Corner house with a standing crawl space which provides easy access for maintenance. Gorgeous views all around. Separate Laundry room which includes washer/dryer. Included with the listing are a clawfoot cast iron tub, pedestal sink, toilet, tile and fixtures from a planned bathroom remodel. This home is ready for you to make it your own. No warranties or guarantees. This home
is earthquake retrofit. Buyer and buyer's agent to do their due diligence.
Listing Agent
West Shores Realty, Inc. Brokerage Phone: 310-427-4901 License #02037613

Open House Schedule
-
Saturday, April 26, 202511:00 am to 2:00 pm4/26/2025 11:00:00 AM +00:004/26/2025 2:00:00 PM +00:00Add to Calendar
-
Sunday, April 27, 202511:00 am to 2:00 pm4/27/2025 11:00:00 AM +00:004/27/2025 2:00:00 PM +00:00Add to Calendar
Home Details
Home Type
- Single Family
Est. Annual Taxes
- $8,829
Year Built
- Built in 1926
Lot Details
- 4,610 Sq Ft Lot
- Corner Lot
- Level Lot
- Property is zoned LAR1
Parking
- 2 Car Attached Garage
- Parking Available
- Two Garage Doors
- Garage Door Opener
- Parking Lot
Home Design
- Turnkey
Interior Spaces
- 1,136 Sq Ft Home
- 1-Story Property
- Ceiling Fan
- Dining Room
- Bonus Room
- Wood Flooring
- Views of Hills
- Six Burner Stove
- Laundry Room
- Attic
Bedrooms and Bathrooms
- 2 Main Level Bedrooms
- Bathroom on Main Level
- 1 Full Bathroom
- Bathtub
Schools
- Eagle Rock High School
Community Details
- No Home Owners Association
Listing and Financial Details
- Legal Lot and Block 1 / D
- Tax Tract Number 5127
- Assessor Parcel Number 5683011001
- $196 per year additional tax assessments
Map
Home Values in the Area
Average Home Value in this Area
Tax History
| Year | Tax Paid | Tax Assessment Tax Assessment Total Assessment is a certain percentage of the fair market value that is determined by local assessors to be the total taxable value of land and additions on the property. | Land | Improvement |
|---|---|---|---|---|
| 2024 | $8,829 | $726,520 | $581,217 | $145,303 |
| 2023 | $8,656 | $712,275 | $569,821 | $142,454 |
| 2022 | $8,248 | $698,310 | $558,649 | $139,661 |
| 2021 | $8,146 | $684,619 | $547,696 | $136,923 |
| 2019 | $7,898 | $664,315 | $531,452 | $132,863 |
| 2018 | $7,843 | $651,290 | $521,032 | $130,258 |
| 2016 | $472 | $36,807 | $20,474 | $16,333 |
| 2015 | $465 | $36,255 | $20,167 | $16,088 |
| 2014 | $475 | $35,545 | $19,772 | $15,773 |
Property History
| Date | Event | Price | Change | Sq Ft Price |
|---|---|---|---|---|
| 04/01/2025 04/01/25 | For Sale | $1,100,000 | +75.7% | $968 / Sq Ft |
| 06/24/2016 06/24/16 | Sold | $626,000 | 0.0% | $551 / Sq Ft |
| 06/24/2016 06/24/16 | Pending | -- | -- | -- |
| 05/02/2016 05/02/16 | For Sale | $626,000 | -- | $551 / Sq Ft |
Deed History
| Date | Type | Sale Price | Title Company |
|---|---|---|---|
| Grant Deed | $626,000 | Fidelity Sherman Oaks |
Mortgage History
| Date | Status | Loan Amount | Loan Type |
|---|---|---|---|
| Open | $500,800 | New Conventional | |
| Previous Owner | $200,000 | New Conventional | |
| Previous Owner | $127,500 | Unknown | |
| Previous Owner | $130,000 | Unknown |
Similar Homes in the area
Source: California Regional Multiple Listing Service (CRMLS)
MLS Number: SB25070550
APN: 5683-011-001
- 4649 W Avenue 40
- 1513 E Garfield Ave
- 1346 Kent Place
- 1523 E Windsor Rd Unit 206C
- 4424 Vista Superba St
- 1227 Corona Dr
- 1422 Rock Glen Ave Unit 210
- 0 Sagamore Way
- 524 Porter St
- 4475 Wawona St
- 415 S Verdugo Rd
- 1400 Marion Dr
- 3260 Sagamore Way
- 4274 Caledonia Way
- 5024 El Verano Ave
- 1116 E Palmer Ave Unit 2
- 1116 E Palmer Ave Unit 26
- 925 S Adams St
- 1001 E Acacia Ave
- 611 615 E Acacia Ave
