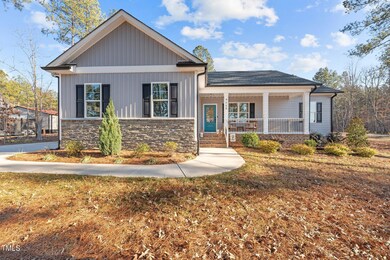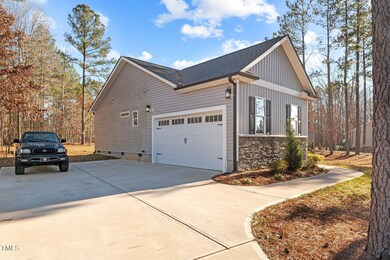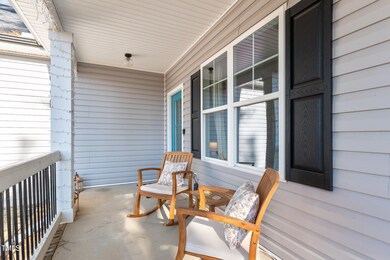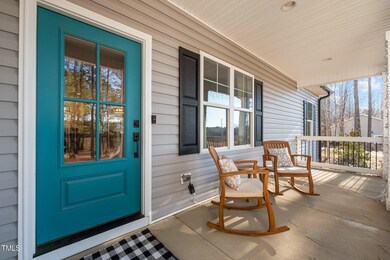
4668 Hancock Rd Oxford, NC 27565
Highlights
- Ranch Style House
- No HOA
- Brick or Stone Mason
- Cathedral Ceiling
- 2 Car Attached Garage
- Bathtub
About This Home
As of March 2025Welcome to your new house! This custom-built place is awesome, with lots of space for you and the family to spread out. The kitchen is gorgeous, with granite countertops and an island with a breakfast bar. The floors are LVP, and the walls have wainscoting and crown molding. There's a stone fireplace in the living room. Outside, there's a rocking chair front porch for watching the sunset. In the backyard, there's a fire pit for sitting around. Don't miss your chance to make this dream home yours!
Home Details
Home Type
- Single Family
Est. Annual Taxes
- $2,460
Year Built
- Built in 2022
Lot Details
- 1.03 Acre Lot
- Cleared Lot
- Landscaped with Trees
- Back Yard
Parking
- 2 Car Attached Garage
- Side Facing Garage
- Garage Door Opener
- Private Driveway
- 4 Open Parking Spaces
Home Design
- Ranch Style House
- Brick or Stone Mason
- Brick Foundation
- Shingle Roof
- Shake Siding
- Vinyl Siding
- Stone
Interior Spaces
- 1,425 Sq Ft Home
- Bookcases
- Smooth Ceilings
- Cathedral Ceiling
- Ceiling Fan
- Entrance Foyer
- Living Room
- Luxury Vinyl Tile Flooring
- Pull Down Stairs to Attic
Kitchen
- Electric Range
- Microwave
- Ice Maker
- Dishwasher
Bedrooms and Bathrooms
- 3 Bedrooms
- Walk-In Closet
- 2 Full Bathrooms
- Bathtub
- Walk-in Shower
Laundry
- Laundry Room
- Laundry on main level
- Washer and Dryer
Outdoor Features
- Rain Gutters
Schools
- West Oxford Elementary School
- N Granville Middle School
- Granville Central High School
Utilities
- Cooling Available
- Forced Air Heating System
- Heat Pump System
- Well
- Septic Tank
Community Details
- No Home Owners Association
Listing and Financial Details
- Assessor Parcel Number 190100878272
Map
Home Values in the Area
Average Home Value in this Area
Property History
| Date | Event | Price | Change | Sq Ft Price |
|---|---|---|---|---|
| 03/27/2025 03/27/25 | Sold | $395,000 | -1.0% | $277 / Sq Ft |
| 02/27/2025 02/27/25 | Pending | -- | -- | -- |
| 02/17/2025 02/17/25 | Price Changed | $399,000 | -1.5% | $280 / Sq Ft |
| 01/11/2025 01/11/25 | For Sale | $405,000 | +8.0% | $284 / Sq Ft |
| 12/15/2023 12/15/23 | Off Market | $375,000 | -- | -- |
| 02/08/2023 02/08/23 | Sold | $375,000 | 0.0% | $263 / Sq Ft |
| 01/04/2023 01/04/23 | Pending | -- | -- | -- |
| 10/20/2022 10/20/22 | For Sale | $375,000 | -- | $263 / Sq Ft |
Tax History
| Year | Tax Paid | Tax Assessment Tax Assessment Total Assessment is a certain percentage of the fair market value that is determined by local assessors to be the total taxable value of land and additions on the property. | Land | Improvement |
|---|---|---|---|---|
| 2024 | -- | $347,838 | $29,522 | $318,316 |
| 2023 | $0 | $166,979 | $18,685 | $148,294 |
| 2022 | $473 | $52,080 | $18,685 | $33,395 |
| 2021 | $72 | $8,072 | $8,072 | $0 |
Mortgage History
| Date | Status | Loan Amount | Loan Type |
|---|---|---|---|
| Open | $367,350 | New Conventional | |
| Closed | $367,350 | New Conventional | |
| Previous Owner | $375,000 | New Conventional |
Deed History
| Date | Type | Sale Price | Title Company |
|---|---|---|---|
| Warranty Deed | $395,000 | None Listed On Document | |
| Warranty Deed | $395,000 | None Listed On Document | |
| Warranty Deed | $375,000 | -- |
Similar Homes in Oxford, NC
Source: Doorify MLS
MLS Number: 10070404
APN: 190100878272
- 3129 Montague Centre Rd
- 1103 Brookrun Rd
- Tract 2b Watkins Rd
- 4285 Belltown Rd
- 812 Lewis St
- 725 New Commerce Dr
- 0000 Fielding Knott Rd
- 100 E Dale Dr
- 221 W Dale Dr
- 201 Providence Rd
- 216 W Thorndale Dr
- 201 W Thorndale Dr
- 100 Pine Tree Dr
- 103 W Thorndale Dr
- 104 Seaman St
- 101 W Thorndale Dr
- 910 Rhino Bend
- 906 Rhino Bend
- 900 Rhino Bend
- 909 Rhino Bend





