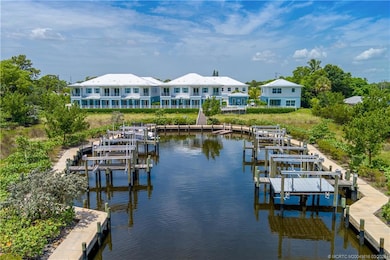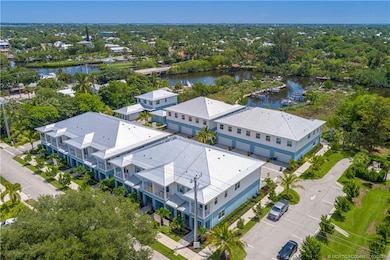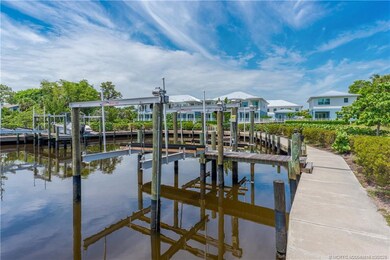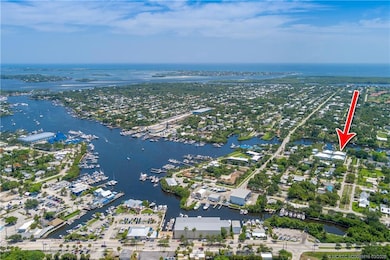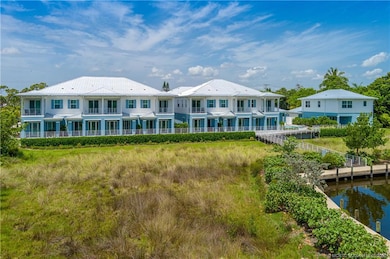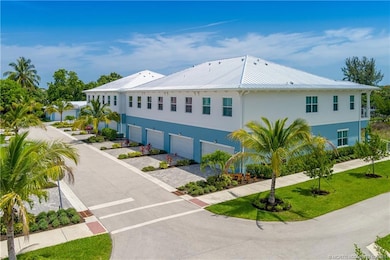
4668 SE Manatee Way Stuart, FL 34997
Golden Gate NeighborhoodEstimated payment $3,679/month
Highlights
- Property has ocean access
- Boat Dock
- Boat Ramp
- Jensen Beach High School Rated A
- Home fronts a seawall
- In Ground Pool
About This Home
BRAND NEW WATERFRONT TOWNHOMES w/ DOCK/LIFT in STUART! Imagine a place where you can walk right outside your door, hop on your boat & be within minutes to world class fishing, WATERFRONT DINING, Sand Bar Fun, Paddle Boarding, Jet Ski, Kayak/Canoe, & all things water. This one-of-a-kind location has it all. Being so close to the inlet, gorgeous BLUE WATER awaits you to unwind at the “STUART SANDBAR” after a day of boating. Tackle shops/Marinas/gas are in the immediate area once you leave your dock. It doesn’t get any more convenient & you are truly located in the center of the BEST Boating lifestyle in South FL. The LUXURY units are HIGHLY UPGRADED & have "COASTAL" inspired finishes w/ 3 beds, 2.5 bath, & 2 car garages, dock w/ 10K lift. ONLY 17 total units! Solid CBS concrete block, Impact glass windows/doors, Custom Cabinets, Quartz Counter in Kitchen/baths, Designer tile, Frameless showers & more. Each sale is required to buy a dock w/ lift starting at $159K added to contract price.
Listing Agent
Keller Williams of the Treasure Coast Brokerage Phone: 772-419-0400 License #3142347

Open House Schedule
-
Saturday, April 26, 202512:00 to 3:00 pm4/26/2025 12:00:00 PM +00:004/26/2025 3:00:00 PM +00:00Add to Calendar
-
Sunday, April 27, 202512:00 to 3:00 pm4/27/2025 12:00:00 PM +00:004/27/2025 3:00:00 PM +00:00Add to Calendar
Townhouse Details
Home Type
- Townhome
Est. Annual Taxes
- $1,040
Year Built
- Built in 2023
Lot Details
- 1,742 Sq Ft Lot
- Home fronts a seawall
- Property fronts a private road
- Property fronts a county road
- Sprinkler System
HOA Fees
- $300 Monthly HOA Fees
Property Views
- Bay
- River
Home Design
- Florida Architecture
- Metal Roof
- Concrete Siding
- Block Exterior
- Stucco
Interior Spaces
- 1,764 Sq Ft Home
- 2-Story Property
- Custom Mirrors
- Built-In Features
- Bar
- Ceiling Fan
- French Doors
- Combination Dining and Living Room
Kitchen
- Eat-In Kitchen
- Electric Range
- Microwave
- Dishwasher
- Disposal
Flooring
- Porcelain Tile
- Vinyl
Bedrooms and Bathrooms
- 3 Bedrooms
- Primary Bedroom Upstairs
- Split Bedroom Floorplan
- Closet Cabinetry
- Walk-In Closet
Home Security
Parking
- 2 Car Attached Garage
- Garage Door Opener
Outdoor Features
- In Ground Pool
- Property has ocean access
- Access To Intracoastal Waterway
- River Access
- Canal Access
- Boat Ramp
- Balcony
- Covered patio or porch
- Exterior Lighting
Utilities
- Central Heating and Cooling System
- Water Heater
- Cable TV Available
Community Details
Overview
- Association fees include management, common areas, insurance, legal/accounting, ground maintenance, maintenance structure, pest control, pool(s), recreation facilities, reserve fund, road maintenance
Recreation
- Boat Dock
- Pier or Dock
- Community Boat Facilities
- Community Pool
- Fishing
Pet Policy
- Limit on the number of pets
Security
- Storm Windows
- Impact Glass
- Fire and Smoke Detector
Map
Home Values in the Area
Average Home Value in this Area
Tax History
| Year | Tax Paid | Tax Assessment Tax Assessment Total Assessment is a certain percentage of the fair market value that is determined by local assessors to be the total taxable value of land and additions on the property. | Land | Improvement |
|---|---|---|---|---|
| 2024 | $1,042 | $723,990 | $723,990 | $503,990 |
| 2023 | $1,042 | $62,500 | $62,500 | $0 |
| 2022 | $1,040 | $62,500 | $62,500 | $0 |
| 2021 | $1,081 | $62,500 | $62,500 | $0 |
| 2020 | $1,091 | $62,500 | $62,500 | $0 |
| 2019 | $0 | $62,500 | $62,500 | $0 |
Property History
| Date | Event | Price | Change | Sq Ft Price |
|---|---|---|---|---|
| 03/24/2025 03/24/25 | For Sale | $589,900 | -- | $334 / Sq Ft |
Similar Homes in Stuart, FL
Source: Martin County REALTORS® of the Treasure Coast
MLS Number: M20049816
APN: 51-38-41-011-000-00040-0
- 4668 SE Manatee Way
- 3060 SE Falmouth Dr
- 3035 SE Glasgow Dr
- 3394 SE Jefferson St
- 2995 SE Glasgow Dr
- 3109 SE Amherst St
- 3083 SE Quanset Cir
- 3501 SE Fairway W
- 3145 SE Indian St Unit 10
- 3123 SE Quanset Cir
- 2872 SE Durant Ave
- 3411 SE Fairway W
- 3452 SE Court Dr
- 3404 SE Inlet Harbor Trail
- 2767 SE Normand St Unit 2767 & 2777
- 2897 SE Saint Lucie Blvd
- 3856 SE Jefferson St
- 3840 SE Jefferson St
- 3800 SE Jefferson St
- 2565 SE Bonita St

