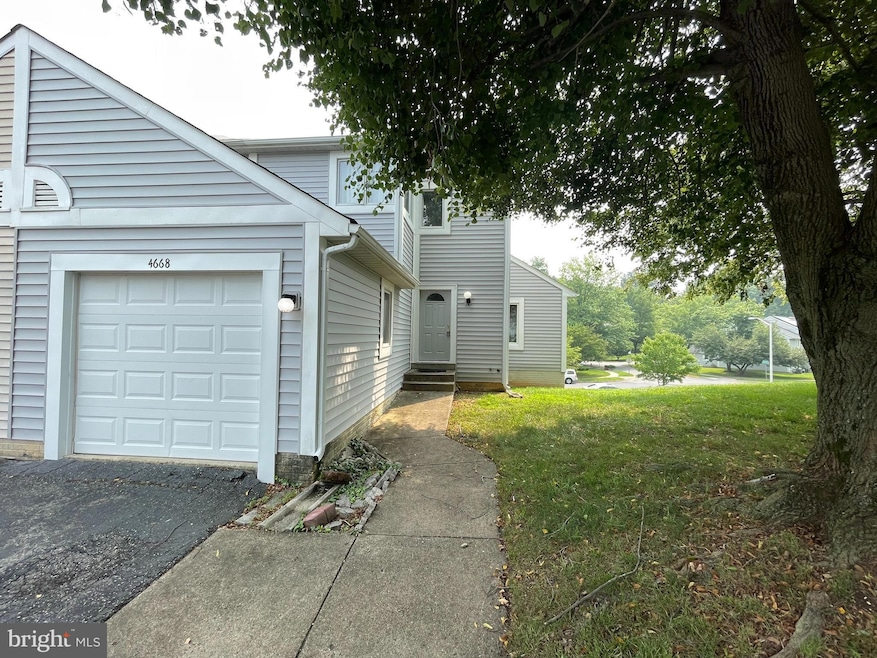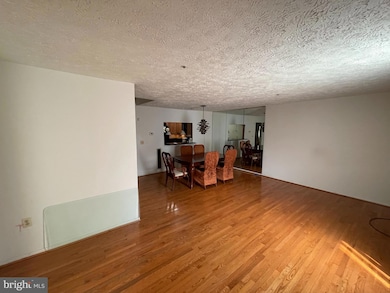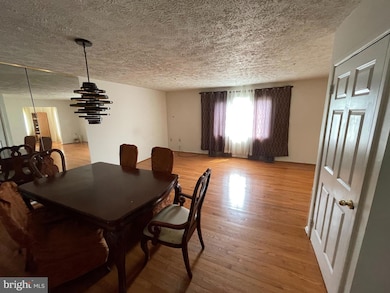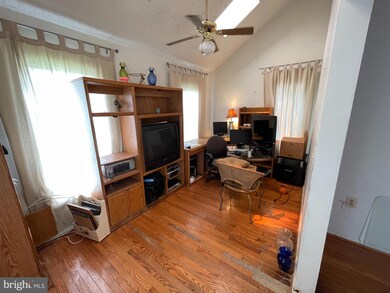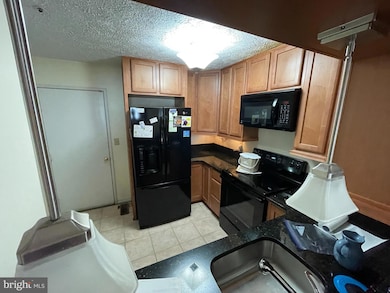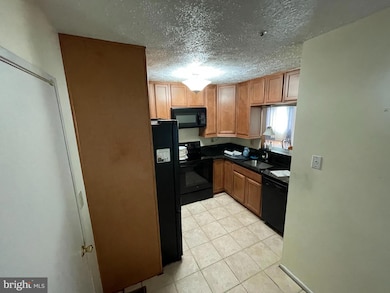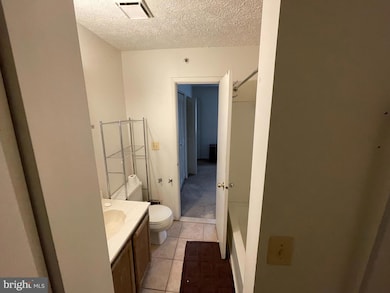
4668 Winterberry Ln Oxon Hill, MD 20745
Glassmanor NeighborhoodEstimated payment $2,167/month
Highlights
- Traditional Architecture
- More Than Two Accessible Exits
- Heat Pump System
- 1 Car Direct Access Garage
- Central Air
About This Home
*SHORT SALE* *APPROVED PRICE*
Two bedroom two and a half bath townhome located in Oxon Hill. Hardwood floors on the main level with with carpeting on the upper and lower levels. Basement has walkout level entrance onto rear of home, and additional room for office or den. Property is in need of updates and is priced accordingly. The townhome is situated close to popular destinations such as the National Harbor, MGM, Tanger Outlets, and major transportation routes like the 495 Beltway to Virginia or 295 and close to District line.
Townhouse Details
Home Type
- Townhome
Est. Annual Taxes
- $4,303
Year Built
- Built in 1988
HOA Fees
- $105 Monthly HOA Fees
Parking
- 1 Car Direct Access Garage
- 1 Driveway Space
- Front Facing Garage
- Parking Lot
Home Design
- Traditional Architecture
- Brick Foundation
- Frame Construction
Interior Spaces
- Property has 3 Levels
Bedrooms and Bathrooms
- 2 Bedrooms
Partially Finished Basement
- Walk-Out Basement
- Rear Basement Entry
Schools
- Panorama Elementary School
- Benjamin Stoddert Middle School
- Potomac High School
Utilities
- Central Air
- Heat Pump System
- Electric Water Heater
Additional Features
- More Than Two Accessible Exits
- 2,941 Sq Ft Lot
Community Details
- Southview Subdivision
Listing and Financial Details
- Tax Lot 10
- Assessor Parcel Number 17121229699
Map
Home Values in the Area
Average Home Value in this Area
Tax History
| Year | Tax Paid | Tax Assessment Tax Assessment Total Assessment is a certain percentage of the fair market value that is determined by local assessors to be the total taxable value of land and additions on the property. | Land | Improvement |
|---|---|---|---|---|
| 2024 | $3,938 | $289,600 | $75,000 | $214,600 |
| 2023 | $3,040 | $273,400 | $0 | $0 |
| 2022 | $3,619 | $257,200 | $0 | $0 |
| 2021 | $3,422 | $241,000 | $75,000 | $166,000 |
| 2020 | $3,300 | $219,633 | $0 | $0 |
| 2019 | $3,168 | $198,267 | $0 | $0 |
| 2018 | $3,027 | $176,900 | $75,000 | $101,900 |
| 2017 | $2,984 | $175,200 | $0 | $0 |
| 2016 | -- | $173,500 | $0 | $0 |
| 2015 | $3,669 | $171,800 | $0 | $0 |
| 2014 | $3,669 | $171,800 | $0 | $0 |
Property History
| Date | Event | Price | Change | Sq Ft Price |
|---|---|---|---|---|
| 03/03/2025 03/03/25 | Price Changed | $304,996 | 0.0% | $218 / Sq Ft |
| 02/18/2025 02/18/25 | Price Changed | $304,997 | 0.0% | $218 / Sq Ft |
| 02/17/2025 02/17/25 | Price Changed | $304,998 | 0.0% | $218 / Sq Ft |
| 02/12/2025 02/12/25 | Price Changed | $304,999 | 0.0% | $218 / Sq Ft |
| 02/04/2025 02/04/25 | Price Changed | $305,000 | +17.3% | $218 / Sq Ft |
| 01/06/2025 01/06/25 | For Sale | $260,000 | 0.0% | $186 / Sq Ft |
| 11/22/2024 11/22/24 | Pending | -- | -- | -- |
| 11/12/2024 11/12/24 | For Sale | $260,000 | 0.0% | $186 / Sq Ft |
| 11/12/2024 11/12/24 | Price Changed | $260,000 | -10.0% | $186 / Sq Ft |
| 08/12/2024 08/12/24 | Pending | -- | -- | -- |
| 05/17/2024 05/17/24 | Price Changed | $289,000 | -3.3% | $206 / Sq Ft |
| 05/11/2024 05/11/24 | Price Changed | $299,000 | -3.5% | $214 / Sq Ft |
| 04/01/2024 04/01/24 | Price Changed | $310,000 | -3.1% | $221 / Sq Ft |
| 03/22/2024 03/22/24 | Price Changed | $320,000 | -1.5% | $229 / Sq Ft |
| 07/19/2023 07/19/23 | For Sale | $325,000 | -- | $232 / Sq Ft |
Deed History
| Date | Type | Sale Price | Title Company |
|---|---|---|---|
| Deed | $275,000 | -- | |
| Deed | $275,000 | -- | |
| Deed | $106,500 | -- |
Mortgage History
| Date | Status | Loan Amount | Loan Type |
|---|---|---|---|
| Closed | $55,000 | Stand Alone Second | |
| Open | $220,000 | Purchase Money Mortgage | |
| Closed | $220,000 | Purchase Money Mortgage |
Similar Homes in the area
Source: Bright MLS
MLS Number: MDPG2084966
APN: 12-1229699
- 4658 Winterberry Ln
- 1715 Calais Ct
- 4600 Wheeler Rd
- 4912 Wall Flower Way
- 1054 Owens Rd
- 1030 Owens Rd
- 0000 Owens Rd
- 4314 Wheeler Rd SE
- 2104 Whispering Willow Ct
- 1000 Owens Rd
- 1403 Owens Rd
- 4820 Snowflower Blvd
- 842 Hr Dr SE
- 1312 Barnaby Terrace SE
- 822 Hr Dr SE
- 4213 Wheeler Rd SE
- 1266 Barnaby Terrace SE
- 907 Barnaby St SE
- 4002 9th St SE
- 808 Hr Dr SE
