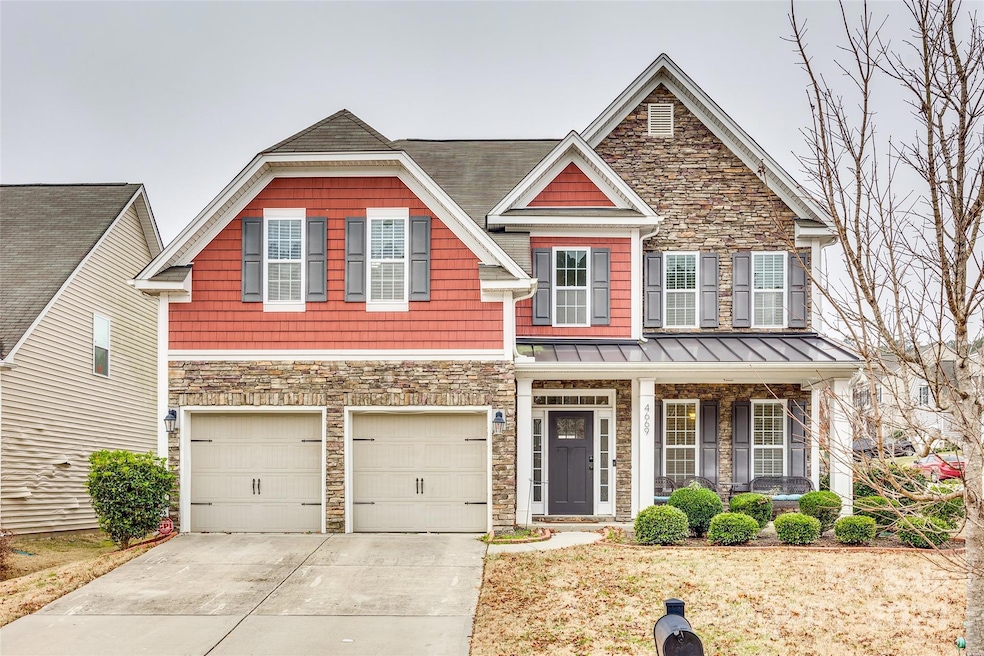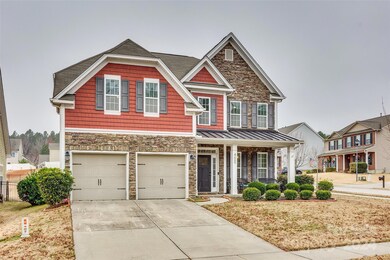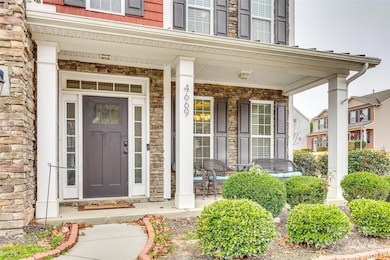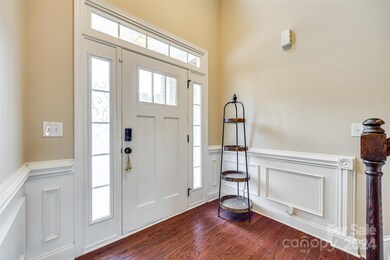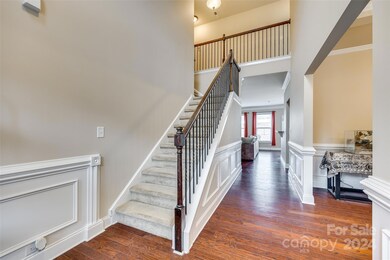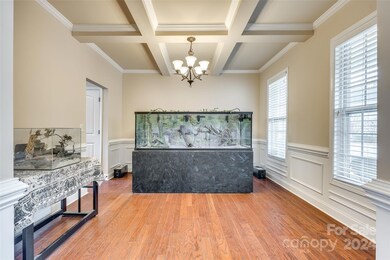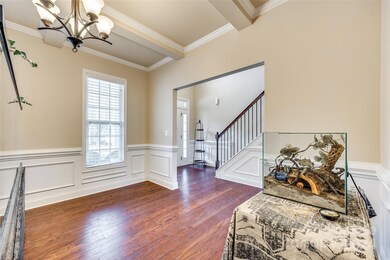
4669 Carrington Dr Lancaster, SC 29720
Indian Land NeighborhoodEstimated payment $3,008/month
Highlights
- Open Floorplan
- Wood Flooring
- Tennis Courts
- Van Wyck Elementary School Rated A-
- Corner Lot
- Front Porch
About This Home
This charming 2-story home on a corner lot features 5 bedrooms and 3 full bathrooms, with 1 bedroom and bathroom conveniently located on the main level. The kitchen offers dark cabinets, granite countertops, stainless steel appliances, and a double-bowl sink with a Moen chrome faucet. The main level features a full bathroom and bedroom/office. Inside, the Family Room includes a ceiling fan and crown molding. The first level has multiple closets with plenty of storage. Upstairs features 4 bedrooms and 2 full bathrooms. The primary bedroom has a walk-in closet, the bathroom offers a double vanity sink, garden tub, and separate tile shower. The laundry room is located on the 2nd level. 2 2-car garage, and the back yard is fenced. The community has AMAZING features like tennis courts, baseball and soccer fields, Walking Trails, a fire station, and an EMT on site. The community also hosts food truck events Monthly or Quarterly.
Listing Agent
NorthGroup Real Estate LLC Brokerage Email: sharika@nealyhomes.com License #108634

Home Details
Home Type
- Single Family
Est. Annual Taxes
- $2,624
Year Built
- Built in 2014
Lot Details
- Back Yard Fenced
- Corner Lot
- Property is zoned PDD
HOA Fees
- $60 Monthly HOA Fees
Parking
- 2 Car Attached Garage
- Driveway
Home Design
- Stone Siding
- Vinyl Siding
Interior Spaces
- 2-Story Property
- Open Floorplan
- Crawl Space
- Pull Down Stairs to Attic
Kitchen
- Breakfast Bar
- Electric Range
- Microwave
- Dishwasher
- Disposal
Flooring
- Wood
- Tile
- Vinyl
Bedrooms and Bathrooms
- Walk-In Closet
- 3 Full Bathrooms
- Garden Bath
Outdoor Features
- Front Porch
Schools
- Van Wyck Elementary School
- Indian Land Middle School
- Indian Land High School
Utilities
- Forced Air Heating and Cooling System
- Heat Pump System
- Electric Water Heater
Listing and Financial Details
- Assessor Parcel Number 0014N-0I-001.00
Community Details
Overview
- Walnut Creek Subdivision
- Mandatory home owners association
Recreation
- Tennis Courts
- Trails
Map
Home Values in the Area
Average Home Value in this Area
Tax History
| Year | Tax Paid | Tax Assessment Tax Assessment Total Assessment is a certain percentage of the fair market value that is determined by local assessors to be the total taxable value of land and additions on the property. | Land | Improvement |
|---|---|---|---|---|
| 2024 | $2,624 | $10,948 | $1,600 | $9,348 |
| 2023 | $2,624 | $10,948 | $1,600 | $9,348 |
| 2022 | $2,603 | $10,948 | $1,600 | $9,348 |
| 2021 | $2,586 | $10,948 | $1,600 | $9,348 |
| 2020 | $2,478 | $10,024 | $1,600 | $8,424 |
| 2019 | $3,388 | $10,024 | $1,600 | $8,424 |
| 2018 | $3,261 | $10,024 | $1,600 | $8,424 |
| 2017 | $2,440 | $0 | $0 | $0 |
| 2016 | $2,372 | $0 | $0 | $0 |
| 2015 | $1,024 | $0 | $0 | $0 |
| 2014 | $1,024 | $0 | $0 | $0 |
| 2013 | $1,024 | $0 | $0 | $0 |
Property History
| Date | Event | Price | Change | Sq Ft Price |
|---|---|---|---|---|
| 03/28/2025 03/28/25 | Pending | -- | -- | -- |
| 02/21/2025 02/21/25 | Price Changed | $489,000 | -6.9% | $183 / Sq Ft |
| 02/05/2025 02/05/25 | Price Changed | $525,000 | -0.9% | $197 / Sq Ft |
| 12/18/2024 12/18/24 | For Sale | $530,000 | -- | $199 / Sq Ft |
Deed History
| Date | Type | Sale Price | Title Company |
|---|---|---|---|
| Quit Claim Deed | $20,000 | Mortgage Connect | |
| Deed | -- | -- | |
| Special Warranty Deed | $238,000 | -- | |
| Special Warranty Deed | $1,740,000 | -- | |
| Public Action Common In Florida Clerks Tax Deed Or Tax Deeds Or Property Sold For Taxes | $6,854,685 | -- |
Mortgage History
| Date | Status | Loan Amount | Loan Type |
|---|---|---|---|
| Open | $385,000 | VA | |
| Previous Owner | $242,672 | No Value Available | |
| Previous Owner | -- | No Value Available | |
| Previous Owner | $242,672 | VA | |
| Previous Owner | $243,712 | VA |
Similar Homes in Lancaster, SC
Source: Canopy MLS (Canopy Realtor® Association)
MLS Number: 4203897
APN: 0014N-0I-001.00
- 79044 Ridgehaven Rd
- 4636 Carrington Dr
- 4534 Carrington Dr
- 79115 Ridgehaven Rd
- 83202 Cortland Dr
- 86614 Arrington Rd
- 1504 Ridge Haven Rd
- 78090 Rillstone Dr
- 79411 Ridgehaven Rd
- 3619 Slider Terrace
- 78162 Rillstone Dr
- 1405 Ridge Haven Rd
- 3006 Cricket Ln
- 4253 Spadefoot Ct
- 2009 Waterbury Ln
- 6509 Gopher Rd
- 5775 Soft Shell Dr
- 6499 Gopher Rd
- 338 Livingston Dr
- 515 Stickley Place
