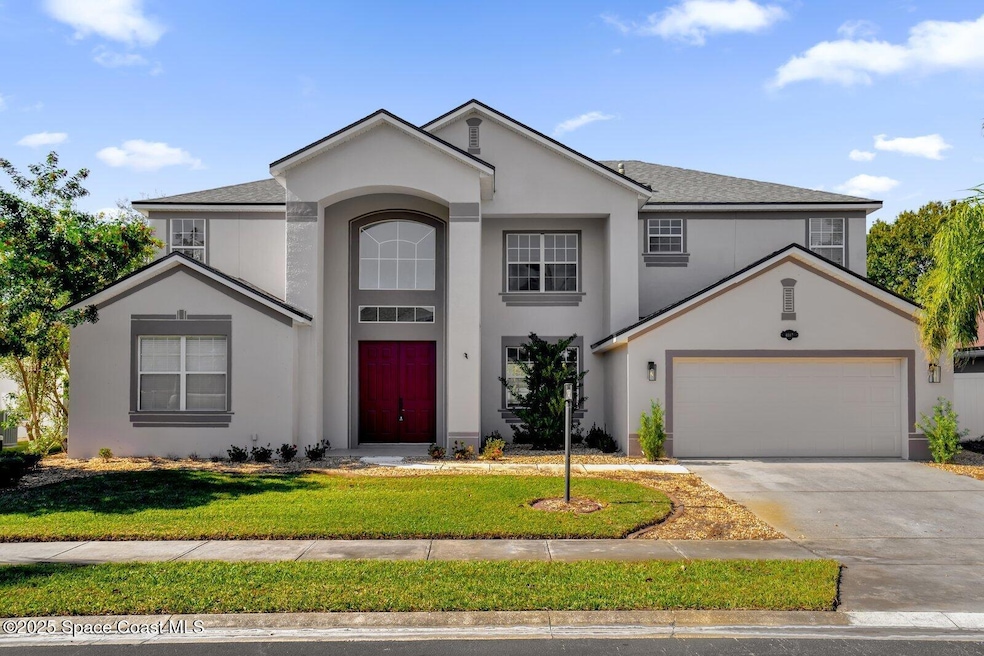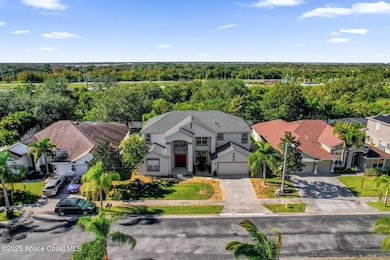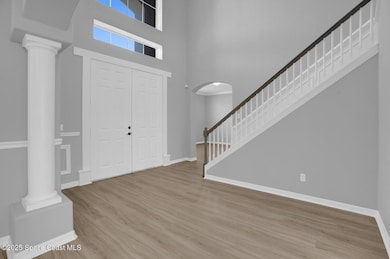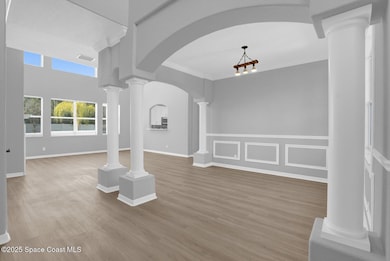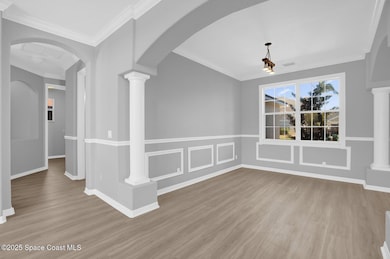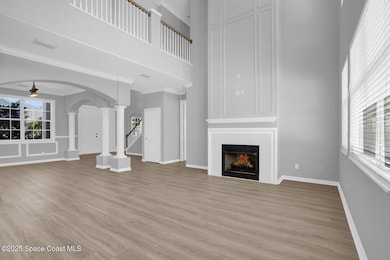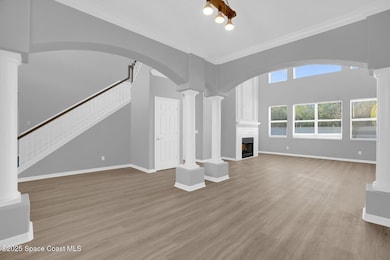
4669 Chastain Dr Melbourne, FL 32940
Estimated payment $5,066/month
Highlights
- Heated In Ground Pool
- Gated Community
- Open Floorplan
- Longleaf Elementary School Rated A-
- View of Trees or Woods
- Vaulted Ceiling
About This Home
Completely Remodeled 5-Bedroom, 3.5-Bathroom Pool Home in the Prestigious Grand Haven Gated Community
This stunning home has undergone a full transformation and is ready for you to move in! Featuring five spacious bedrooms and 3.5 beautifully updated bathrooms, this home offers an ideal layout for both relaxation and entertaining. Highlights include a brand-new roof installed in 2024, modern new flooring throughout, and a completely redesigned kitchen that boasts elegant quartz countertops and top-of-the-line stainless steel appliances.
Freshly painted both inside and out, this home exudes a bright, contemporary feel. The inviting backyard is perfect for enjoying the Florida sunshine, with a sparkling pool offering an oasis for relaxation. Additionally, the home has been upgraded with many other thoughtful touches to ensure both style and functionality.
Don't miss out on this incredible opportunity Call today to schedule your private showing and make this dream home yours!
Home Details
Home Type
- Single Family
Est. Annual Taxes
- $7,079
Year Built
- Built in 2006 | Remodeled
Lot Details
- 9,148 Sq Ft Lot
- East Facing Home
- Vinyl Fence
- Front and Back Yard Sprinklers
HOA Fees
- $68 Monthly HOA Fees
Parking
- 2 Car Attached Garage
- Garage Door Opener
Property Views
- Woods
- Pool
Home Design
- Traditional Architecture
- Frame Construction
- Shingle Roof
- Block Exterior
- Asphalt
- Stucco
Interior Spaces
- 3,572 Sq Ft Home
- 2-Story Property
- Open Floorplan
- Vaulted Ceiling
- Ceiling Fan
- Security Gate
- Laundry on lower level
Kitchen
- Eat-In Kitchen
- Breakfast Bar
- Electric Oven
- Electric Range
- Microwave
- Dishwasher
- Kitchen Island
- Disposal
Flooring
- Tile
- Vinyl
Bedrooms and Bathrooms
- 5 Bedrooms
- Primary Bedroom on Main
- Split Bedroom Floorplan
- Walk-In Closet
- Separate Shower in Primary Bathroom
Outdoor Features
- Heated In Ground Pool
- Covered patio or porch
Schools
- Longleaf Elementary School
- Johnson Middle School
- Viera High School
Utilities
- Central Heating and Cooling System
- Heating System Uses Natural Gas
- Well
- Gas Water Heater
- Cable TV Available
Listing and Financial Details
- Assessor Parcel Number 26-36-26-54-000mm.0-0005.00
Community Details
Overview
- Grand Haven Association, Phone Number (321) 784-8011
- Grand Haven Phase 9 Subdivision
Recreation
- Community Playground
- Park
Security
- Gated Community
Map
Home Values in the Area
Average Home Value in this Area
Tax History
| Year | Tax Paid | Tax Assessment Tax Assessment Total Assessment is a certain percentage of the fair market value that is determined by local assessors to be the total taxable value of land and additions on the property. | Land | Improvement |
|---|---|---|---|---|
| 2023 | $6,882 | $553,750 | $0 | $0 |
| 2022 | $6,048 | $508,550 | $0 | $0 |
| 2021 | $5,398 | $361,330 | $71,820 | $289,510 |
| 2020 | $5,164 | $342,130 | $55,800 | $286,330 |
| 2019 | $5,176 | $336,550 | $55,800 | $280,750 |
| 2018 | $5,384 | $342,510 | $41,400 | $301,110 |
| 2017 | $5,303 | $323,710 | $34,200 | $289,510 |
| 2016 | $5,074 | $297,490 | $34,200 | $263,290 |
| 2015 | $4,805 | $264,580 | $38,700 | $225,880 |
| 2014 | $5,008 | $272,000 | $38,700 | $233,300 |
Property History
| Date | Event | Price | Change | Sq Ft Price |
|---|---|---|---|---|
| 02/13/2025 02/13/25 | For Sale | $789,900 | 0.0% | $221 / Sq Ft |
| 11/18/2024 11/18/24 | Off Market | $3,000 | -- | -- |
| 10/01/2018 10/01/18 | Rented | $3,000 | 0.0% | -- |
| 08/08/2018 08/08/18 | For Rent | $3,000 | +20.0% | -- |
| 06/16/2016 06/16/16 | Rented | $2,500 | 0.0% | -- |
| 06/04/2016 06/04/16 | For Rent | $2,500 | 0.0% | -- |
| 05/31/2016 05/31/16 | Off Market | $2,500 | -- | -- |
| 03/11/2016 03/11/16 | For Rent | $2,500 | +8.7% | -- |
| 01/01/2015 01/01/15 | Rented | $2,300 | -8.0% | -- |
| 12/02/2014 12/02/14 | Under Contract | -- | -- | -- |
| 10/07/2014 10/07/14 | For Rent | $2,500 | 0.0% | -- |
| 05/12/2014 05/12/14 | Sold | $274,900 | -5.2% | $77 / Sq Ft |
| 04/18/2014 04/18/14 | Pending | -- | -- | -- |
| 03/17/2014 03/17/14 | For Sale | $289,900 | -- | $81 / Sq Ft |
Deed History
| Date | Type | Sale Price | Title Company |
|---|---|---|---|
| Warranty Deed | -- | Attorney | |
| Warranty Deed | $274,900 | Shore To Shore Title Llc | |
| Warranty Deed | -- | None Available | |
| Warranty Deed | -- | None Available | |
| Warranty Deed | $468,000 | Alliance Title |
Mortgage History
| Date | Status | Loan Amount | Loan Type |
|---|---|---|---|
| Previous Owner | $374,400 | No Value Available |
Similar Homes in Melbourne, FL
Source: Space Coast MLS (Space Coast Association of REALTORS®)
MLS Number: 1037203
APN: 26-36-26-54-000MM.0-0005.00
- 4579 Chastain Dr
- 4418 Chastain Dr
- 4606 Four Lakes Dr
- 1905 Ficus Point Dr
- 1785 Ficus Point Dr
- 4251 Sparrow Hawk Rd
- 4045 Waterloo Place
- 4402 Bowmore Place
- 4472 Bowmore Place
- 4026 Four Lakes Dr
- 4482 Bowmore Place
- 1532 Vestavia Cir
- 4179 Sparrow Hawk Rd
- 4117 Melrose Ct
- 5410 Calder Dr
- 1172 Vestavia Cir
- 4385 Windover Way
- 4250 Windover Way
- 4983 Mandolin Ct
- 4357 Ligustrum Dr
