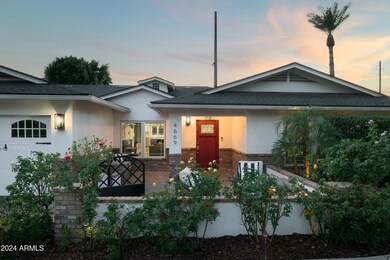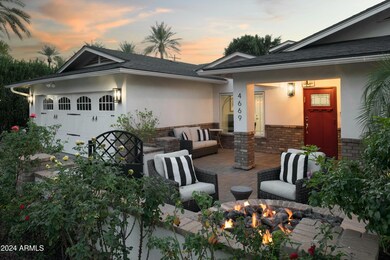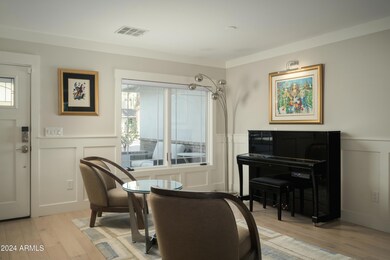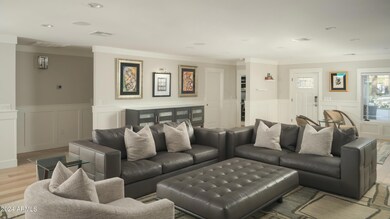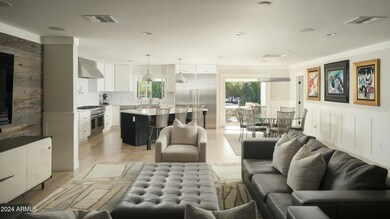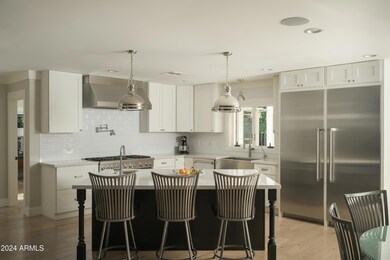
4669 E Calle Redonda Phoenix, AZ 85018
Camelback East Village NeighborhoodHighlights
- Heated Pool
- Mountain View
- Wood Flooring
- Hopi Elementary School Rated A
- Vaulted Ceiling
- No HOA
About This Home
As of January 2025Discover quintessential Arcadia Proper living with this Two Hawks Design build feat. unobstructed Camelback Mountain views and an open-concept, split floor plan. 2,830 SQFT offers 4 spacious bedrooms and 3 bathrooms. The kitchen shines with stainless steel appliances and custom island. The primary suite boasts vaulted ceilings, spa-like bathroom, and private backyard access. Entertain in the lush backyard offering a heated pebble tec pool, built-in BBQ, and fire pit with direct access to the Arizona Canal Trail, just a bike ride away from Arcadia's top shopping, dining, and nearby hotspots in Biltmore and Old Town Scottsdale.
Home Details
Home Type
- Single Family
Est. Annual Taxes
- $7,296
Year Built
- Built in 2014
Lot Details
- 8,790 Sq Ft Lot
- Block Wall Fence
- Artificial Turf
Parking
- 2 Car Direct Access Garage
- Garage Door Opener
Home Design
- Wood Frame Construction
- Composition Roof
- Stucco
Interior Spaces
- 2,830 Sq Ft Home
- 1-Story Property
- Vaulted Ceiling
- Fireplace
- Double Pane Windows
- Mountain Views
Kitchen
- Eat-In Kitchen
- Breakfast Bar
- Gas Cooktop
- Built-In Microwave
- Kitchen Island
Flooring
- Wood
- Carpet
- Tile
Bedrooms and Bathrooms
- 4 Bedrooms
- Primary Bathroom is a Full Bathroom
- 3 Bathrooms
- Dual Vanity Sinks in Primary Bathroom
- Bathtub With Separate Shower Stall
Outdoor Features
- Heated Pool
- Covered patio or porch
- Fire Pit
- Built-In Barbecue
Schools
- Hopi Elementary School
- Ingleside Middle School
- Arcadia High School
Utilities
- Refrigerated Cooling System
- Heating System Uses Natural Gas
- High Speed Internet
- Cable TV Available
Listing and Financial Details
- Tax Lot 28
- Assessor Parcel Number 171-39-028-A
Community Details
Overview
- No Home Owners Association
- Association fees include no fees
- Built by Two Hawks Design
- Mountgrove Subdivision
Recreation
- Bike Trail
Map
Home Values in the Area
Average Home Value in this Area
Property History
| Date | Event | Price | Change | Sq Ft Price |
|---|---|---|---|---|
| 01/27/2025 01/27/25 | Sold | $2,650,000 | 0.0% | $936 / Sq Ft |
| 01/05/2025 01/05/25 | Pending | -- | -- | -- |
| 01/03/2025 01/03/25 | For Sale | $2,650,000 | +31.8% | $936 / Sq Ft |
| 02/22/2022 02/22/22 | Sold | $2,010,000 | +0.5% | $710 / Sq Ft |
| 12/12/2021 12/12/21 | Pending | -- | -- | -- |
| 12/06/2021 12/06/21 | For Sale | $2,000,000 | +50.9% | $707 / Sq Ft |
| 09/20/2018 09/20/18 | Sold | $1,325,000 | -1.9% | $468 / Sq Ft |
| 08/10/2018 08/10/18 | Pending | -- | -- | -- |
| 08/03/2018 08/03/18 | For Sale | $1,350,000 | +20.0% | $477 / Sq Ft |
| 10/07/2015 10/07/15 | Sold | $1,125,000 | -2.2% | $398 / Sq Ft |
| 10/07/2015 10/07/15 | Pending | -- | -- | -- |
| 10/07/2015 10/07/15 | For Sale | $1,150,000 | +144.7% | $406 / Sq Ft |
| 05/31/2013 05/31/13 | Sold | $470,000 | -5.8% | $294 / Sq Ft |
| 02/25/2013 02/25/13 | Pending | -- | -- | -- |
| 10/29/2012 10/29/12 | For Sale | $499,000 | -- | $312 / Sq Ft |
Tax History
| Year | Tax Paid | Tax Assessment Tax Assessment Total Assessment is a certain percentage of the fair market value that is determined by local assessors to be the total taxable value of land and additions on the property. | Land | Improvement |
|---|---|---|---|---|
| 2025 | $7,297 | $92,840 | -- | -- |
| 2024 | $7,527 | $88,419 | -- | -- |
| 2023 | $7,527 | $155,970 | $31,190 | $124,780 |
| 2022 | $7,219 | $119,700 | $23,940 | $95,760 |
| 2021 | $6,882 | $121,900 | $24,380 | $97,520 |
| 2020 | $6,772 | $112,200 | $22,440 | $89,760 |
| 2019 | $6,496 | $106,130 | $21,220 | $84,910 |
| 2018 | $6,223 | $97,500 | $19,500 | $78,000 |
| 2017 | $5,956 | $94,510 | $18,900 | $75,610 |
| 2016 | $5,787 | $83,920 | $16,780 | $67,140 |
| 2015 | $5,855 | $76,920 | $15,380 | $61,540 |
Mortgage History
| Date | Status | Loan Amount | Loan Type |
|---|---|---|---|
| Open | $1,855,000 | New Conventional | |
| Previous Owner | $1,000,000 | Adjustable Rate Mortgage/ARM | |
| Previous Owner | $311,800 | Credit Line Revolving | |
| Previous Owner | $30,000 | Credit Line Revolving | |
| Previous Owner | $900,000 | New Conventional | |
| Previous Owner | $350,000 | Unknown | |
| Previous Owner | $600,000 | Adjustable Rate Mortgage/ARM | |
| Previous Owner | $800,000 | Stand Alone Refi Refinance Of Original Loan | |
| Previous Owner | $181,000 | Unknown | |
| Previous Owner | $350,000 | Purchase Money Mortgage | |
| Previous Owner | $274,000 | Negative Amortization | |
| Previous Owner | $266,000 | New Conventional |
Deed History
| Date | Type | Sale Price | Title Company |
|---|---|---|---|
| Warranty Deed | $2,650,000 | Dhi Title Agency | |
| Warranty Deed | -- | None Listed On Document | |
| Warranty Deed | $2,010,000 | Wfg National Title Insurance C | |
| Interfamily Deed Transfer | -- | None Available | |
| Interfamily Deed Transfer | -- | First American Title Insuran | |
| Warranty Deed | $1,325,000 | First American Title Insuran | |
| Warranty Deed | $1,125,000 | Greystone Title Agency Llc | |
| Interfamily Deed Transfer | -- | Clear Title Agency Arizona | |
| Interfamily Deed Transfer | -- | First Arizona Title Agency | |
| Warranty Deed | $470,000 | First Arizona Title Agency | |
| Warranty Deed | $380,000 | Capital Title Agency Inc | |
| Special Warranty Deed | -- | Capital Title Agency Inc |
Similar Homes in Phoenix, AZ
Source: Arizona Regional Multiple Listing Service (ARMLS)
MLS Number: 6791539
APN: 171-39-028A
- 4620 E Montecito Ave
- 4420 N 47th Place
- 4627 E Montecito Ave
- 4643 E Montecito Ave
- 4708 E Montecito Ave
- 4727 E Lafayette Blvd Unit 322
- 4727 E Lafayette Blvd Unit 117
- 4727 E Lafayette Blvd Unit 308
- 4727 E Lafayette Blvd Unit 319
- 4512 E Turney Ave
- 4595 E Calle Redonda
- 4445 E Roma Ave
- 4864 E Lafayette Blvd
- 4611 E Monterosa St
- 4418 E Montecito Ave
- 4440 E Campbell Ave
- 4420 E Glenrosa Ave
- 4901 E Lafayette Blvd
- 4402 E Montecito Ave
- 4120 N 44th Place

