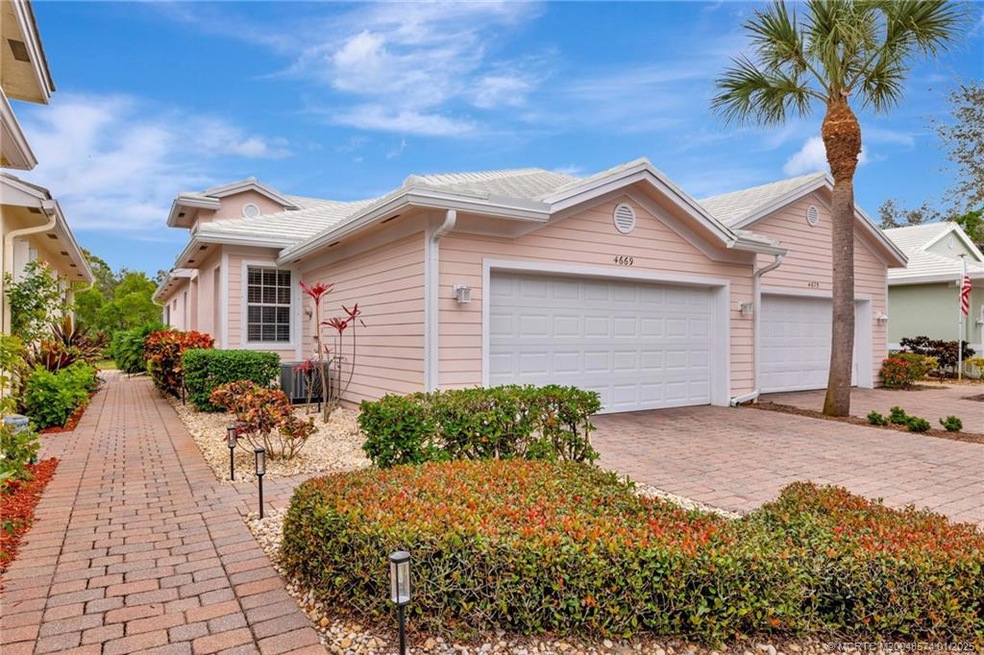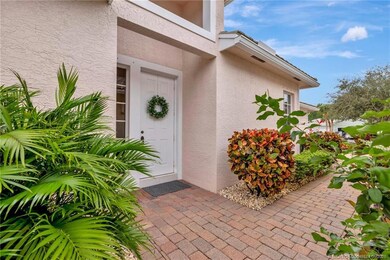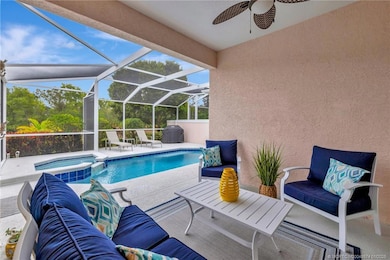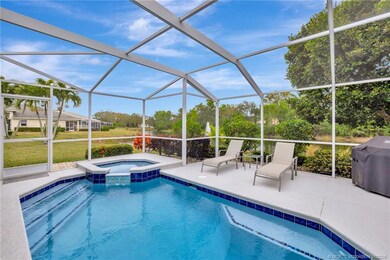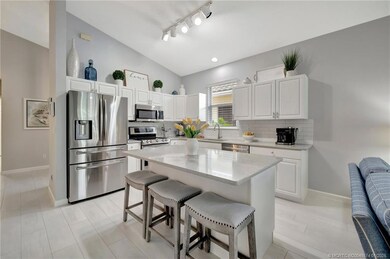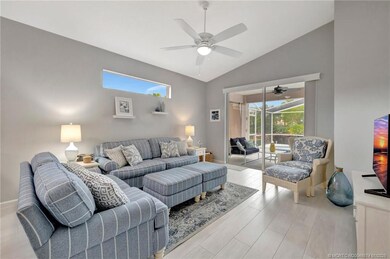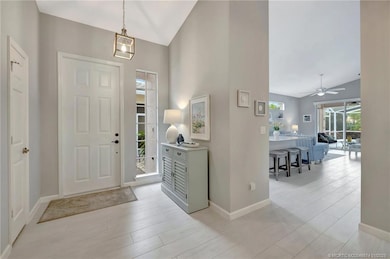
4669 SE Bridgetown Ct Stuart, FL 34997
Willoughby NeighborhoodHighlights
- Screened Pool
- Home fronts a pond
- Pond View
- Martin County High School Rated A-
- Gated Community
- High Ceiling
About This Home
As of April 2025Discover your dream home with this stunning 2-bedroom, 2-bath villa built with concrete construction and a tile roof. The bright and airy interior boasts vaulted ceilings, a spacious primary suite with a walk-in closet, and a crisp white kitchen featuring stainless steel appliances, quartz countertops, and an island that opens to the inviting family room. Enjoy Florida living with a covered lanai and a heated, screen-enclosed pool and spa, perfect for relaxing or entertaining. Additional features include a formal dining room, a laundry room with a sink, a two-car garage, and wood-look porcelain tile flooring in the main living areas. Painted with a coastal-inspired palette, this home reflects its ideal location. Centrally located in Stuart, you're just minutes from downtown restaurants, shopping, stunning beaches, and with easy access to I-95. Don’t miss this opportunity to own a slice of paradise!
Last Agent to Sell the Property
Berkshire Hathaway Florida Realty Brokerage Phone: 772-283-2800 License #3196300

Co-Listed By
Berkshire Hathaway Florida Realty Brokerage Phone: 772-283-2800 License #3404385
Home Details
Home Type
- Single Family
Est. Annual Taxes
- $4,120
Year Built
- Built in 2003
Lot Details
- 4,922 Sq Ft Lot
- Home fronts a pond
- Sprinkler System
HOA Fees
- $265 Monthly HOA Fees
Home Design
- Villa
- Tile Roof
- Concrete Roof
- Concrete Siding
- Block Exterior
Interior Spaces
- 1,416 Sq Ft Home
- 1-Story Property
- High Ceiling
- Combination Dining and Living Room
- Screened Porch
- Pond Views
- Hurricane or Storm Shutters
Kitchen
- Breakfast Bar
- Electric Range
- Microwave
- Dishwasher
- Kitchen Island
- Disposal
Flooring
- Carpet
- Porcelain Tile
Bedrooms and Bathrooms
- 2 Bedrooms
- Walk-In Closet
- 2 Full Bathrooms
- Dual Sinks
- Bathtub
- Separate Shower
Laundry
- Washer
- Laundry Tub
Parking
- 2 Car Attached Garage
- Garage Door Opener
Pool
- Screened Pool
- Heated In Ground Pool
- Spa
- Fence Around Pool
Schools
- Pinewood Elementary School
- David L. Anderson Middle School
- Martin County High School
Utilities
- Cooling Available
- Heating Available
- Water Heater
- Cable TV Available
Community Details
Overview
- Association fees include management, common areas, cable TV, ground maintenance
- Association Phone (772) 600-8900
Security
- Gated Community
Map
Home Values in the Area
Average Home Value in this Area
Property History
| Date | Event | Price | Change | Sq Ft Price |
|---|---|---|---|---|
| 04/08/2025 04/08/25 | Sold | $440,000 | -1.1% | $311 / Sq Ft |
| 02/23/2025 02/23/25 | Pending | -- | -- | -- |
| 01/20/2025 01/20/25 | For Sale | $445,000 | +67.6% | $314 / Sq Ft |
| 02/11/2019 02/11/19 | Sold | $265,500 | -10.0% | $188 / Sq Ft |
| 01/12/2019 01/12/19 | Pending | -- | -- | -- |
| 09/25/2018 09/25/18 | For Sale | $295,000 | -- | $208 / Sq Ft |
Tax History
| Year | Tax Paid | Tax Assessment Tax Assessment Total Assessment is a certain percentage of the fair market value that is determined by local assessors to be the total taxable value of land and additions on the property. | Land | Improvement |
|---|---|---|---|---|
| 2024 | $4,029 | $264,767 | -- | -- |
| 2023 | $4,029 | $257,056 | $0 | $0 |
| 2022 | $3,883 | $249,569 | $0 | $0 |
| 2021 | $3,883 | $242,300 | $105,000 | $137,300 |
| 2020 | $3,912 | $246,390 | $100,000 | $146,390 |
| 2019 | $2,178 | $145,809 | $0 | $0 |
| 2018 | $2,110 | $143,090 | $0 | $0 |
| 2017 | $1,680 | $140,147 | $0 | $0 |
| 2016 | $1,960 | $137,265 | $0 | $0 |
| 2015 | $1,858 | $136,311 | $0 | $0 |
| 2014 | $1,858 | $135,229 | $0 | $0 |
Mortgage History
| Date | Status | Loan Amount | Loan Type |
|---|---|---|---|
| Open | $69,000 | New Conventional |
Deed History
| Date | Type | Sale Price | Title Company |
|---|---|---|---|
| Warranty Deed | $265,500 | Attorney | |
| Warranty Deed | $207,500 | -- |
Similar Homes in Stuart, FL
Source: Martin County REALTORS® of the Treasure Coast
MLS Number: M20048574
APN: 39-38-41-018-000-00920-0
- 1627 SE Pomeroy St
- 1621 SE Pomeroy St Unit 5-6
- 1595 SE Pomeroy St
- 4609 SE Bridgetown Ct
- 1561 SE Pomeroy St
- 4608 SE Bridgetown Ct
- 1633 SE Pomeroy St
- 1581 SE Pomeroy St Unit 8-2
- 4455 SE Haig Point Ct
- 4512 SE Bridgetown Ct
- 1499 SE Tidewater Place
- 4381 SE Coventry Ln
- 1268 SE Kirk St
- 4346 SE Waterford Dr
- 1365 SE Fleming Way
- 1065 SE Fleming Way
- 1854 SE Lafayette St
- 1148 SE Fleming Way
- 1894 SE Lafayette St
- 1728 SE Harrison St
