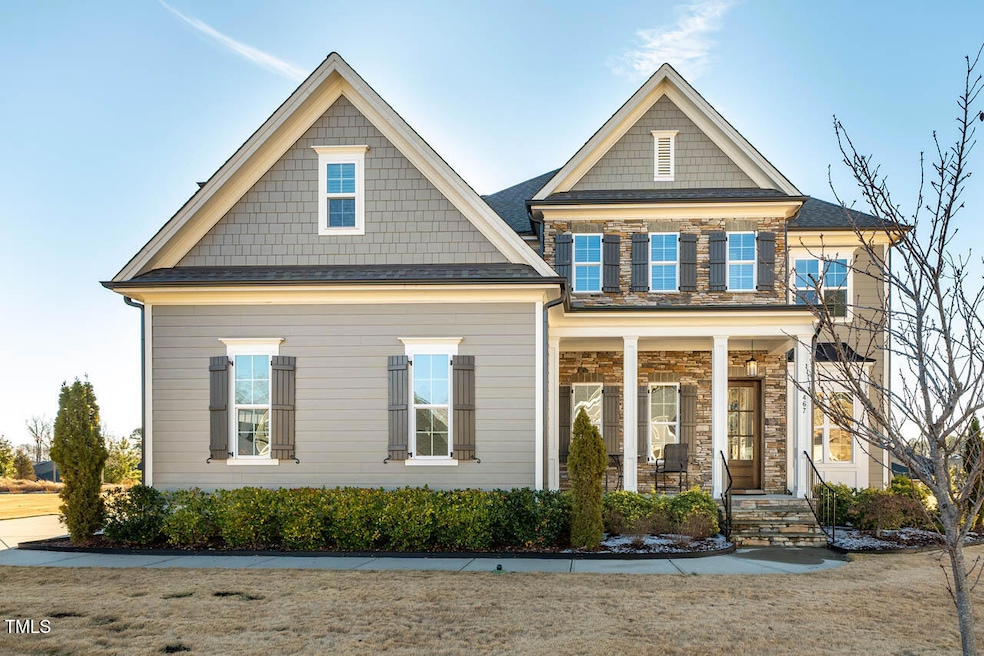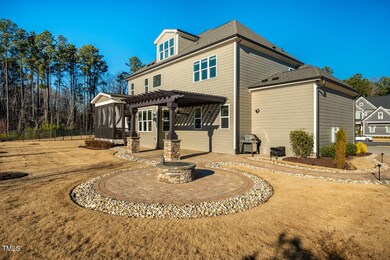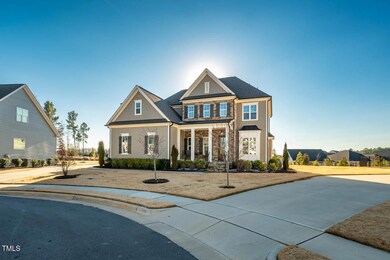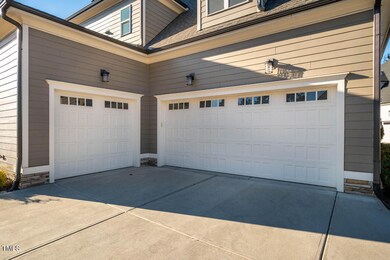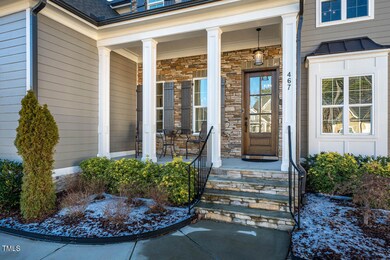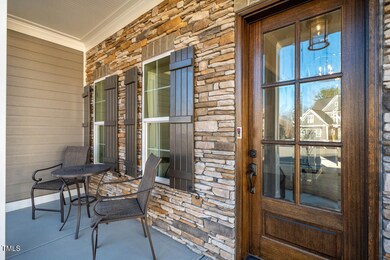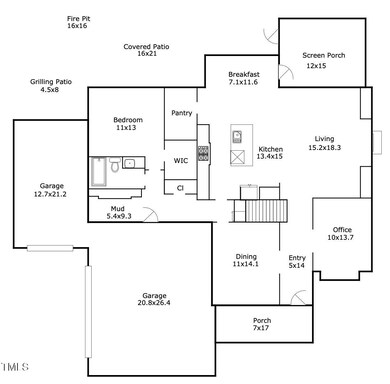
467 Boone St Chapel Hill, NC 27516
Baldwin NeighborhoodHighlights
- Fitness Center
- Finished Room Over Garage
- ENERGY STAR Certified Homes
- Margaret B. Pollard Middle School Rated A-
- Open Floorplan
- National Green Building Certification (NAHB)
About This Home
As of February 2025The Madison is one of Homes By Dickerson's best-selling floor plans! This light & bright green-certified custom home is 48% more efficient than a standard home and is situated on one of the larger cul-de-sac homesites in BRIAR CHAPEL with a rare 3-car garage. You won't want to miss the INCREDIBLE SUNSETS from the screened porch and large paver patio with pergola, BREEO firepit, and extra gas line for future grill. 1st floor features mahogany entry door, 10ft ceilings, private study with French pocket doors and wainscot, formal dining with paneling and tray ceiling, chef's kitchen with upgraded cabinetry and extra seating at island, large walk-in pantry, coffee bar, living space with triple-sliding doors and 36'' gas fireplace, oversized owner's entry with built-in locker, and DOWNSTAIRS GUEST bedroom. 2nd floor has 3 additional bedrooms, including a large primary suite with cozy SITTING ROOM, tray ceiling, dual-vanity, jetted soaking tub, tiled shower w/ extra rainshower, and large walk-in closet. In addition to a large rec room on the 2nd floor, the builder finished an additional 511SF BONUS room on the 3rd floor and still left ample walk-in storage! All appliances convey, including fridge, 46-bottle wine-cooler, and front-loading washer & dryer. If you appreciate upgraded wood flooring & carpet materials, unlimited hot water, low-maintenance stone & fiber-cement siding, and timeless design, then you won't want to miss this seeing this home! Enjoy over 900 acres of open space, 20+ miles trails, 20 parks, fitness center, sport courts, amphitheater, onsite schools & restaurants. Conveniently located near Veranda (8min), UNC Hospital (19min), Kenan Stadium (20min), Jordan Lake (25min), RTP (37min) & RDU Airport (38min). VIDEO: tinyurl.com/467Boone
Home Details
Home Type
- Single Family
Est. Annual Taxes
- $5,093
Year Built
- Built in 2020
Lot Details
- 0.31 Acre Lot
- Lot Dimensions are 70x120x159x125
- Cul-De-Sac
- Northeast Facing Home
- Landscaped
- Pie Shaped Lot
- Cleared Lot
- Garden
- Back and Front Yard
HOA Fees
- $192 Monthly HOA Fees
Parking
- 3 Car Attached Garage
- Finished Room Over Garage
- Front Facing Garage
- Side Facing Garage
- Garage Door Opener
- Private Driveway
- 2 Open Parking Spaces
Home Design
- Traditional Architecture
- Brick or Stone Mason
- Block Foundation
- Batts Insulation
- Architectural Shingle Roof
- Metal Roof
- Shake Siding
- HardiePlank Type
- Radiant Barrier
- Stone
Interior Spaces
- 4,032 Sq Ft Home
- 3-Story Property
- Open Floorplan
- Built-In Features
- Bookcases
- Crown Molding
- Tray Ceiling
- Smooth Ceilings
- Ceiling Fan
- Recessed Lighting
- Gas Log Fireplace
- Double Pane Windows
- ENERGY STAR Qualified Windows
- Blinds
- French Doors
- Sliding Doors
- ENERGY STAR Qualified Doors
- Entrance Foyer
- Family Room with Fireplace
- Breakfast Room
- Dining Room
- Home Office
- Recreation Room
- Bonus Room
- Screened Porch
- Storage
- Neighborhood Views
- Basement
- Crawl Space
Kitchen
- Eat-In Kitchen
- Butlers Pantry
- Built-In Oven
- Built-In Range
- Range Hood
- Microwave
- Dishwasher
- Wine Cooler
- Stainless Steel Appliances
- Kitchen Island
- Granite Countertops
- Disposal
Flooring
- Engineered Wood
- Carpet
- Tile
Bedrooms and Bathrooms
- 4 Bedrooms
- Main Floor Bedroom
- Walk-In Closet
- 4 Full Bathrooms
- Double Vanity
- Private Water Closet
- Whirlpool Bathtub
- Separate Shower in Primary Bathroom
- Bathtub with Shower
- Walk-in Shower
Laundry
- Laundry Room
- Laundry on upper level
- Dryer
- Washer
- Sink Near Laundry
Attic
- Attic Floors
- Unfinished Attic
Home Security
- Smart Thermostat
- Fire and Smoke Detector
Eco-Friendly Details
- National Green Building Certification (NAHB)
- Home Energy Rating Service (HERS) Rated Property
- HERS Index Rating of 52 | Great energy performance
- ENERGY STAR Qualified Appliances
- Energy-Efficient Construction
- Energy-Efficient HVAC
- Energy-Efficient Lighting
- Energy-Efficient Insulation
- ENERGY STAR Certified Homes
- Energy-Efficient Roof
- Energy-Efficient Thermostat
- Ventilation
Outdoor Features
- Saltwater Pool
- Patio
- Fire Pit
- Rain Gutters
Schools
- Chatham Grove Elementary School
- Margaret B Pollard Middle School
- Seaforth High School
Utilities
- ENERGY STAR Qualified Air Conditioning
- Forced Air Zoned Heating and Cooling System
- Heating System Uses Natural Gas
- Vented Exhaust Fan
- Underground Utilities
- Natural Gas Connected
- Tankless Water Heater
- Gas Water Heater
- Community Sewer or Septic
- High Speed Internet
- Cable TV Available
Listing and Financial Details
- Assessor Parcel Number 0093594
Community Details
Overview
- Association fees include ground maintenance, snow removal, storm water maintenance, trash
- Briar Chapel Community Association, Phone Number (919) 240-4955
- Built by Homes By Dickerson
- Briar Chapel Subdivision, Madison Floorplan
- Maintained Community
Amenities
- Community Barbecue Grill
- Picnic Area
- Restaurant
- Trash Chute
- Clubhouse
- Party Room
Recreation
- Tennis Courts
- Community Basketball Court
- Outdoor Game Court
- Sport Court
- Recreation Facilities
- Community Playground
- Fitness Center
- Community Pool
- Park
- Dog Park
- Jogging Path
- Trails
- Snow Removal
Security
- Resident Manager or Management On Site
Map
Home Values in the Area
Average Home Value in this Area
Property History
| Date | Event | Price | Change | Sq Ft Price |
|---|---|---|---|---|
| 02/28/2025 02/28/25 | Sold | $1,225,000 | -0.4% | $304 / Sq Ft |
| 01/21/2025 01/21/25 | Pending | -- | -- | -- |
| 01/16/2025 01/16/25 | For Sale | $1,230,000 | -- | $305 / Sq Ft |
Tax History
| Year | Tax Paid | Tax Assessment Tax Assessment Total Assessment is a certain percentage of the fair market value that is determined by local assessors to be the total taxable value of land and additions on the property. | Land | Improvement |
|---|---|---|---|---|
| 2024 | $5,093 | $581,014 | $137,655 | $443,359 |
| 2023 | $5,093 | $581,014 | $137,655 | $443,359 |
| 2022 | $4,674 | $581,014 | $137,655 | $443,359 |
| 2021 | $0 | $581,014 | $137,655 | $443,359 |
| 2020 | $0 | $81,000 | $81,000 | $0 |
| 2019 | $0 | $81,000 | $81,000 | $0 |
Mortgage History
| Date | Status | Loan Amount | Loan Type |
|---|---|---|---|
| Previous Owner | $600,000 | New Conventional | |
| Previous Owner | $32,500 | Credit Line Revolving | |
| Previous Owner | $400,000 | New Conventional | |
| Previous Owner | $400,000 | Construction |
Deed History
| Date | Type | Sale Price | Title Company |
|---|---|---|---|
| Warranty Deed | $1,225,000 | None Listed On Document | |
| Warranty Deed | $714,500 | None Available | |
| Special Warranty Deed | $620,000 | None Available |
Similar Homes in Chapel Hill, NC
Source: Doorify MLS
MLS Number: 10071211
APN: 0093594
- 330 Middleton Place
- 473 Abercorn Cir
- 183 Post Oak Rd
- 288 Whispering Wind Dr
- 153 Abercorn Cir
- 44 Ashwood Dr
- 131 Evander Way
- 109 Evander Way
- 149 Logbridge Rd
- 167 Logbridge Rd
- 91 Cliffdale Rd
- 20 Lila Dr
- 142 Lila Dr
- 201 Bluffwood Ave
- 439 N Serenity Hill Cir
- 45 Summersweet Ln
- 375 N Serenity Hill Cir
- 379 Tobacco Farm Way
- 121 Lady Bug Ln
- 314 Tobacco Farm Way
