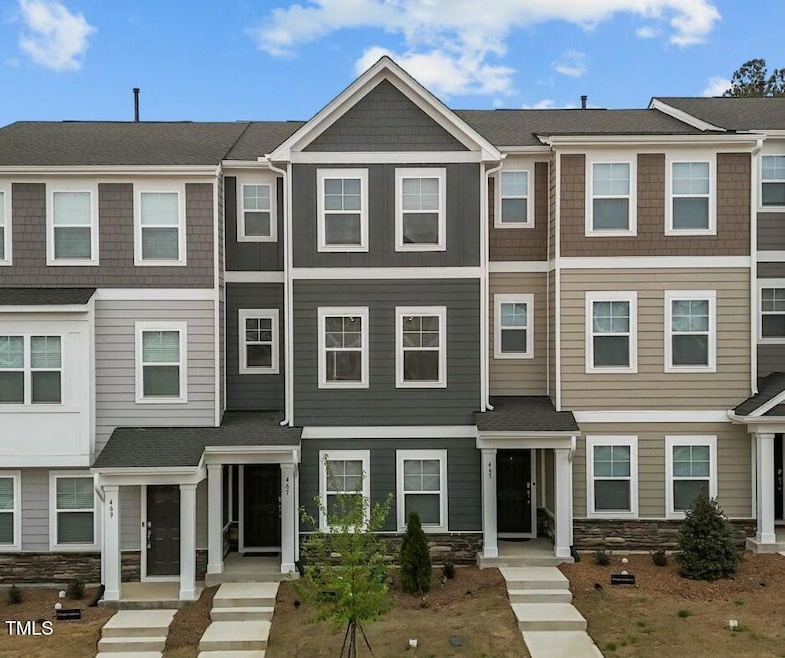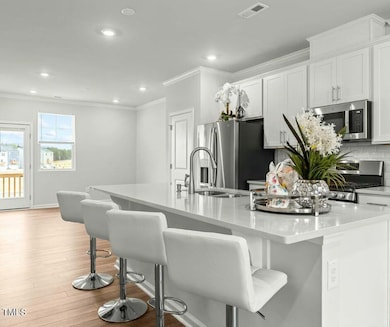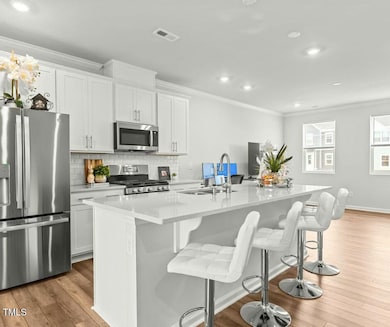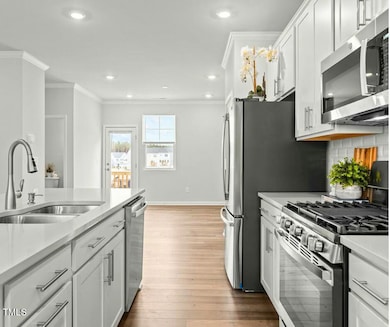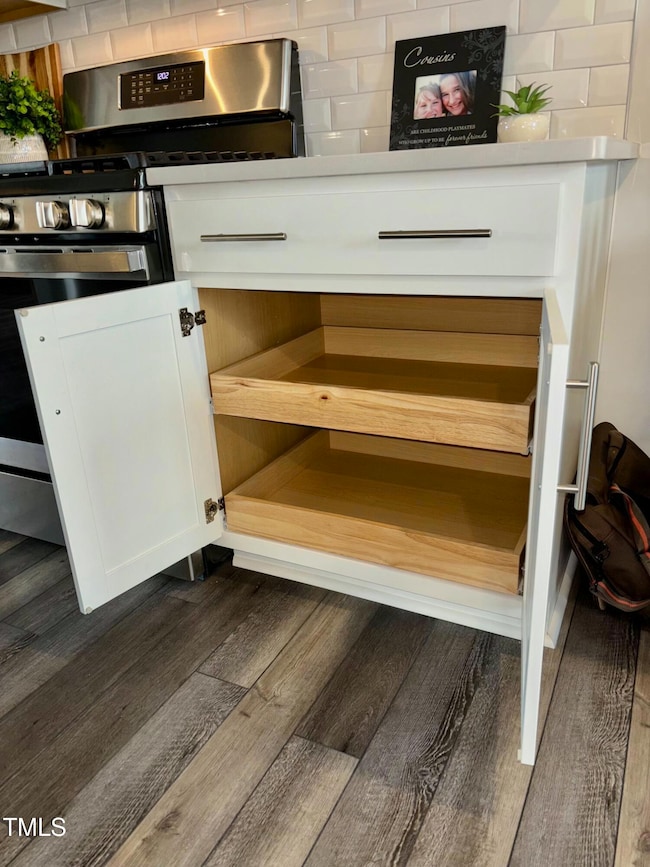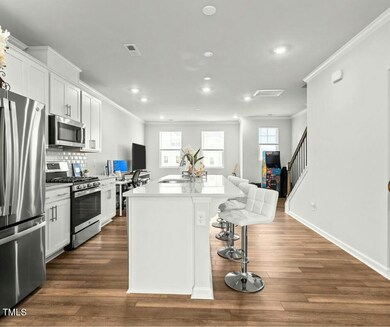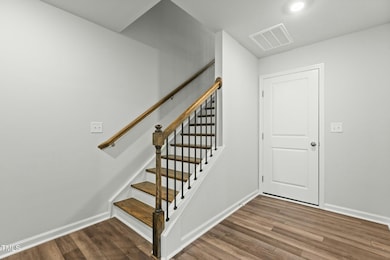
Estimated payment $2,442/month
Highlights
- Fitness Center
- Open Floorplan
- Clubhouse
- Lufkin Road Middle School Rated A
- ENERGY STAR Certified Homes
- Property is near a clubhouse
About This Home
LOCATION LOCATION LOCATION - Only a few months old & move in ready for you with all the bells & whistles. The combination of a modern home w/ high-end features near shopping, restaurants, walking trails and GREAT SCHOOLS really make this STAND OUT!! The stone accented Manteo II offers the popular wide open concept. Rich enhancements include generous kitchen w/ beautiful QUARTZ countertops and island, crown molding throughout with gas stove boasting a 4 burner stove with griddle, roll out shelving, beveled tile backsplash, tilt out soap dispenser, ensuite 1st floor guest bedroom/office, full oak treads and wide plank EVP flooring. The deck offers views of the frisbee golf course and dog park. The garage provides ample storage space, with the added bonus of a recently upgraded high-performance polycuramine-coated floor. This durable finish ensures long-lasting protection and an easy-to-clean surface. The amenities are spectacular with double sidewalks, walking trails, tot lot, clubhouse, pool, volley ball sand pit!! Don't miss this luxurious home!! Builder Warranty will transfer to new Buyer.
Townhouse Details
Home Type
- Townhome
Est. Annual Taxes
- $771
Year Built
- Built in 2024
Lot Details
- 1,307 Sq Ft Lot
- Two or More Common Walls
- Landscaped
- Front Yard
HOA Fees
- $67 Monthly HOA Fees
Parking
- 1 Car Attached Garage
- Parking Storage or Cabinetry
- Garage Door Opener
- Private Driveway
- Additional Parking
- Open Parking
Home Design
- Contemporary Architecture
- Modernist Architecture
- Brick or Stone Mason
- Slab Foundation
- Shingle Roof
- Stone
Interior Spaces
- 1,734 Sq Ft Home
- 3-Story Property
- Open Floorplan
- Wired For Data
- Crown Molding
- High Ceiling
- Recessed Lighting
- Blinds
- Window Screens
- Sliding Doors
- Great Room
- Dining Room
- Storage
- Pull Down Stairs to Attic
Kitchen
- Eat-In Kitchen
- Breakfast Bar
- Self-Cleaning Oven
- Free-Standing Gas Range
- Microwave
- ENERGY STAR Qualified Refrigerator
- Plumbed For Ice Maker
- Dishwasher
- Stainless Steel Appliances
- Smart Appliances
- Kitchen Island
- Quartz Countertops
Flooring
- Carpet
- Tile
- Luxury Vinyl Tile
Bedrooms and Bathrooms
- 3 Bedrooms
- Main Floor Bedroom
- Walk-In Closet
- Double Vanity
- Bathtub with Shower
- Shower Only in Primary Bathroom
- Walk-in Shower
Laundry
- Laundry Room
- Laundry on upper level
- Washer and Dryer
Home Security
- Smart Lights or Controls
- Smart Home
- Smart Thermostat
Eco-Friendly Details
- ENERGY STAR Certified Homes
- Energy-Efficient Thermostat
Outdoor Features
- Deck
- Rain Gutters
- Front Porch
Location
- Property is near a clubhouse
Schools
- Woods Creek Elementary School
- Lufkin Road Middle School
- Apex Friendship High School
Utilities
- ENERGY STAR Qualified Air Conditioning
- Zoned Heating and Cooling
- Heating System Uses Natural Gas
- Vented Exhaust Fan
- Hot Water Heating System
- ENERGY STAR Qualified Water Heater
- Gas Water Heater
- High Speed Internet
Listing and Financial Details
- Home warranty included in the sale of the property
- Assessor Parcel Number 0730649057
Community Details
Overview
- Association fees include ground maintenance
- Carolina Springs Owners Association, Phone Number (919) 847-3003
- Carolina Springs Town Homes Association
- Built by Lennar
- Carolina Springs Subdivision, The Manteo Ii Floorplan
- Seasonal Pond: Yes
Amenities
- Clubhouse
Recreation
- Community Playground
- Fitness Center
- Community Pool
- Dog Park
- Trails
Security
- Fire and Smoke Detector
- Firewall
Map
Home Values in the Area
Average Home Value in this Area
Tax History
| Year | Tax Paid | Tax Assessment Tax Assessment Total Assessment is a certain percentage of the fair market value that is determined by local assessors to be the total taxable value of land and additions on the property. | Land | Improvement |
|---|---|---|---|---|
| 2024 | -- | $90,000 | $90,000 | $0 |
Property History
| Date | Event | Price | Change | Sq Ft Price |
|---|---|---|---|---|
| 04/04/2025 04/04/25 | For Sale | $414,900 | -- | $239 / Sq Ft |
Deed History
| Date | Type | Sale Price | Title Company |
|---|---|---|---|
| Special Warranty Deed | $390,000 | None Listed On Document | |
| Special Warranty Deed | $12,003,000 | None Listed On Document |
Mortgage History
| Date | Status | Loan Amount | Loan Type |
|---|---|---|---|
| Open | $370,490 | New Conventional |
Similar Homes in Apex, NC
Source: Doorify MLS
MLS Number: 10087064
APN: 0730.04-64-9057-000
- 467 Carolina Springs Blvd
- 2833 Woodfield Dead End Rd
- 416 Deercroft Dr
- 444 Deercroft Dr
- 00 Calvander Ln
- 0 Calvander Ln
- 472 Carolina Springs Blvd
- 331 Deercroft Dr
- 404 Deercroft Dr
- 315 Deercroft Dr
- 261 Emory Bluffs Dr
- 252 Emory Bluffs Dr
- 208 Acorn Crossing Rd
- 625 Sage Oak Ln
- 721 Sage Oak Ln
- 405 Oaks End Dr
- 104 Sage Oak Ln
- 7617 Woods Creek Rd
- 104 Vervain Way
- 208 Vervain Way
