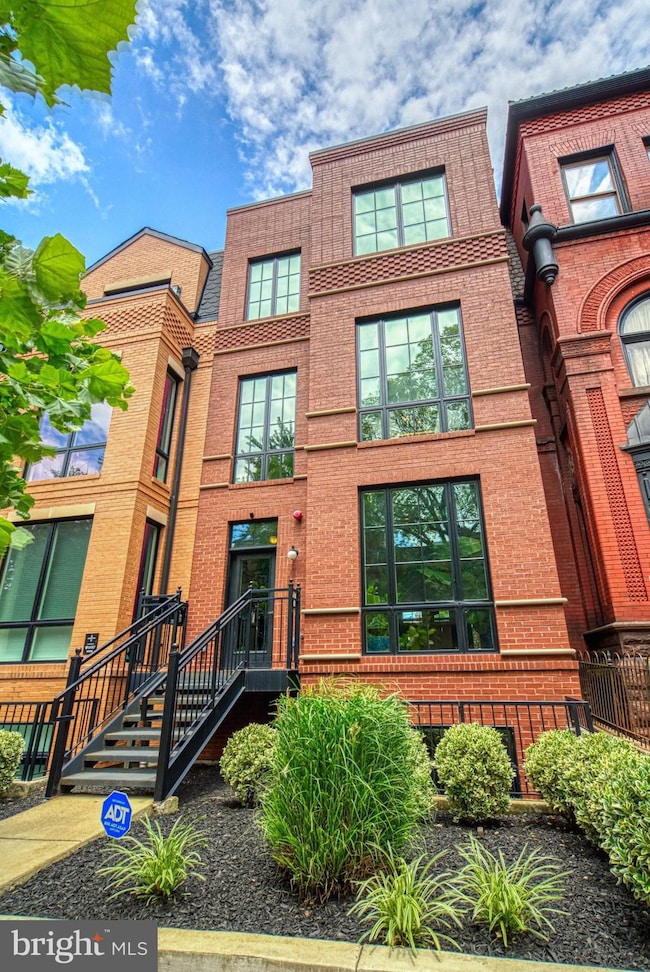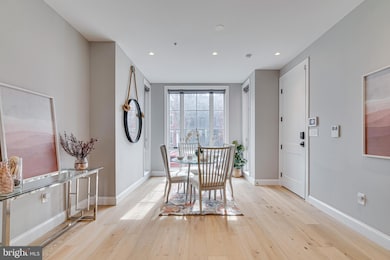
467 M St NW Unit 1 Washington, DC 20001
Mount Vernon Square NeighborhoodEstimated payment $6,559/month
Highlights
- Gourmet Kitchen
- 4-minute walk to Mount Vernon Square/7Th St-Convention Center
- Transitional Architecture
- Commercial Range
- Open Floorplan
- Wood Flooring
About This Home
PRICE IMPROVEMENT *** Stunning, Bright & Sunny, 1,660 Square feet with 3 bedrooms, 2.5 baths SMART two-level townhome condo with 1 car secure off-street parking. The first floor (above ground level & not accessible from the street level ) is built for entertaining with a large open floor plan, floor-to-ceiling Pella windows, a Gourmet kitchen with a Wolf gas range, a Subzero refrigerator, a separate steam convection oven, beverage center, a wine unit & built-in espresso system with a cup warmer. The kitchen cabinets are custom & handmade. The bedroom level features 2 designer luxury bathrooms, a flawless owner's suite with a large walk-in closet and so much more. The third bedroom used as a den is bedroom-sized & has its own large closet. The lighting, locks, HVAC, subzero, dishwasher, & custom shades throughout are all smart /motorized. Abbot Row (4 townhome condos) was built brand new from the ground up in 2020. Situated close to the intersection of 5th and M Street NW. Abbott Row's prime location puts it at the center of the hustle and bustle of DC's downtown scene and within walking distance to the metro while being uniquely placed on a Historic residential block. Beyond the iconic triangle that lies at its center, Mount Vernon Square has plenty of recreation to offer. Farmers & Distillers, RPM Italian, and Prather's on the Alley are nearby for date night or a delicious lunch.
Townhouse Details
Home Type
- Townhome
Est. Annual Taxes
- $6,926
Year Built
- Built in 2020
Lot Details
- Property is in excellent condition
HOA Fees
- $415 Monthly HOA Fees
Home Design
- Transitional Architecture
- Permanent Foundation
Interior Spaces
- 1,660 Sq Ft Home
- Property has 2 Levels
- Open Floorplan
- Built-In Features
- Crown Molding
- Window Treatments
- Casement Windows
- Entrance Foyer
- Living Room
- Dining Room
- Wood Flooring
- Basement
Kitchen
- Gourmet Kitchen
- Gas Oven or Range
- Commercial Range
- Six Burner Stove
- Built-In Range
- Range Hood
- Dishwasher
- Stainless Steel Appliances
- Kitchen Island
- Upgraded Countertops
- Disposal
Bedrooms and Bathrooms
- 3 Bedrooms
Laundry
- Laundry on lower level
- Dryer
- Washer
Parking
- 1 Open Parking Space
- 1 Parking Space
- On-Street Parking
- Parking Lot
- Off-Street Parking
- Parking Space Conveys
- 1 Assigned Parking Space
- Secure Parking
- Fenced Parking
Utilities
- Forced Air Heating and Cooling System
- Vented Exhaust Fan
- Electric Water Heater
Listing and Financial Details
- Tax Lot 2085
- Assessor Parcel Number 0513//2085
Community Details
Overview
- Association fees include gas, insurance, reserve funds, sewer, trash, water, exterior building maintenance, lawn care front
- Old City 2 Community
- Mt Vernon Square Subdivision
Pet Policy
- Pets Allowed
Map
Home Values in the Area
Average Home Value in this Area
Property History
| Date | Event | Price | Change | Sq Ft Price |
|---|---|---|---|---|
| 04/11/2025 04/11/25 | For Rent | $6,500 | 0.0% | -- |
| 04/11/2025 04/11/25 | Price Changed | $997,500 | 0.0% | $601 / Sq Ft |
| 04/01/2025 04/01/25 | Off Market | $6,500 | -- | -- |
| 03/28/2025 03/28/25 | For Rent | $6,500 | 0.0% | -- |
| 03/25/2025 03/25/25 | Price Changed | $1,027,500 | -6.4% | $619 / Sq Ft |
| 02/21/2025 02/21/25 | For Sale | $1,098,000 | 0.0% | $661 / Sq Ft |
| 11/01/2023 11/01/23 | Rented | $5,000 | -9.1% | -- |
| 10/11/2023 10/11/23 | For Rent | $5,500 | 0.0% | -- |
| 08/25/2020 08/25/20 | Sold | $975,000 | -2.5% | $587 / Sq Ft |
| 07/26/2020 07/26/20 | Pending | -- | -- | -- |
| 06/25/2020 06/25/20 | Price Changed | $999,900 | 0.0% | $602 / Sq Ft |
| 06/25/2020 06/25/20 | For Sale | $999,900 | +2.6% | $602 / Sq Ft |
| 05/31/2020 05/31/20 | Off Market | $975,000 | -- | -- |
| 05/31/2020 05/31/20 | For Sale | $1,099,900 | -- | $663 / Sq Ft |
Similar Homes in Washington, DC
Source: Bright MLS
MLS Number: DCDC2185216
- 467 M St NW Unit 1
- 434 Ridge St NW
- 442 M St NW Unit 3
- 448 M St NW Unit 1
- 444 M St NW Unit 1
- 469 Ridge St NW Unit 5
- 469 Ridge St NW Unit 1
- 1232 4th St NW Unit 1
- 309 M St NW Unit B
- 1119 6th St NW
- 460 New York Ave NW Unit 401
- 460 New York Ave NW Unit 206
- 460 New York Ave NW Unit 407
- 1128 6th St NW Unit THREE
- 221 M St NW
- 440 L St NW Unit 513
- 440 L St NW Unit 311
- 440 L St NW Unit 408
- 440 L St NW Unit 1104
- 440 L St NW Unit 1114






