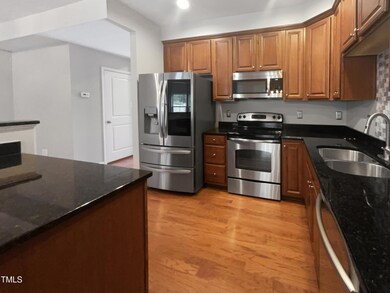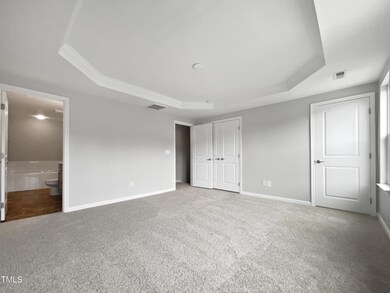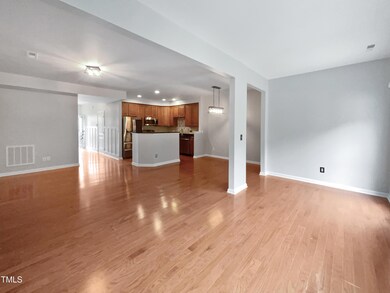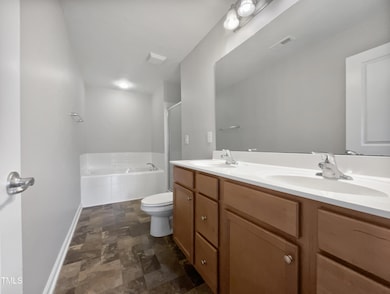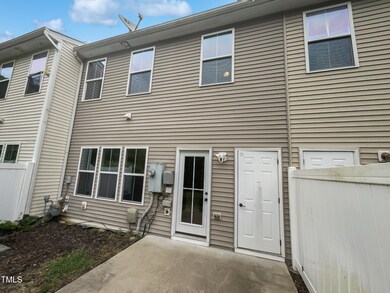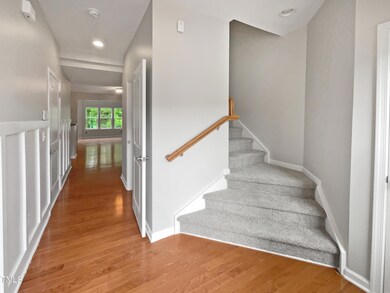
Highlights
- Traditional Architecture
- Wood Flooring
- Central Heating and Cooling System
- Alston Ridge Elementary School Rated A
- 1 Car Attached Garage
About This Home
As of March 2025Step into a world of refinement and sophistication with this exquisite property, where every detail is meticulously crafted for timeless appeal. The interiors feature a neutral color paint scheme chosen to create a warm and inviting ambiance. Modern convenience meets elegance in the kitchen, equipped with all stainless steel appliances that add sparkle to culinary endeavors. The primary bathroom is designed with your comfort in mind, featuring double sinks for ample space and a touch of luxury separate tub and shower offer options for a relaxing end to each day, enhancing your daily routine with style and functionality. This elegant blend of functionality and style exemplifies thoughtful design, with a whisper of luxury etched into every detail. This property is more than just a home; it's an expression of refined living. Come and experience this sanctuary of tranquility, where excellence is not just promised, but embodied in every aspect of its design and ambiance.
Townhouse Details
Home Type
- Townhome
Est. Annual Taxes
- $2,746
Year Built
- Built in 2012
HOA Fees
Parking
- 1 Car Attached Garage
- 1 Open Parking Space
Home Design
- Traditional Architecture
- Brick Exterior Construction
- Slab Foundation
- Shingle Roof
- Composition Roof
- Vinyl Siding
Interior Spaces
- 1,744 Sq Ft Home
- 2-Story Property
Flooring
- Wood
- Carpet
- Vinyl
Bedrooms and Bathrooms
- 3 Bedrooms
Schools
- Alston Ridge Elementary And Middle School
- Panther Creek High School
Additional Features
- 1,742 Sq Ft Lot
- Central Heating and Cooling System
Community Details
- Association fees include unknown
- Stonewater HOA, Phone Number (919) 240-4045
- Stonewater Subdivision
Listing and Financial Details
- Assessor Parcel Number 0726.04932951 0409531
Map
Home Values in the Area
Average Home Value in this Area
Property History
| Date | Event | Price | Change | Sq Ft Price |
|---|---|---|---|---|
| 03/24/2025 03/24/25 | Sold | $408,000 | -1.0% | $234 / Sq Ft |
| 01/28/2025 01/28/25 | Pending | -- | -- | -- |
| 10/24/2024 10/24/24 | Price Changed | $412,000 | -0.2% | $236 / Sq Ft |
| 10/10/2024 10/10/24 | Price Changed | $413,000 | -0.2% | $237 / Sq Ft |
| 09/05/2024 09/05/24 | Price Changed | $414,000 | -0.5% | $237 / Sq Ft |
| 07/25/2024 07/25/24 | Price Changed | $416,000 | -1.9% | $239 / Sq Ft |
| 07/11/2024 07/11/24 | Price Changed | $424,000 | -1.4% | $243 / Sq Ft |
| 07/09/2024 07/09/24 | For Sale | $430,000 | -- | $247 / Sq Ft |
Tax History
| Year | Tax Paid | Tax Assessment Tax Assessment Total Assessment is a certain percentage of the fair market value that is determined by local assessors to be the total taxable value of land and additions on the property. | Land | Improvement |
|---|---|---|---|---|
| 2024 | $3,175 | $376,229 | $95,000 | $281,229 |
| 2023 | $2,747 | $272,198 | $55,000 | $217,198 |
| 2022 | $2,645 | $272,198 | $55,000 | $217,198 |
| 2021 | $2,592 | $272,198 | $55,000 | $217,198 |
| 2020 | $2,606 | $272,198 | $55,000 | $217,198 |
| 2019 | $2,150 | $198,960 | $50,000 | $148,960 |
| 2018 | $2,018 | $198,960 | $50,000 | $148,960 |
| 2017 | $1,940 | $198,960 | $50,000 | $148,960 |
| 2016 | $1,911 | $198,960 | $50,000 | $148,960 |
| 2015 | $1,642 | $164,737 | $40,000 | $124,737 |
| 2014 | $1,549 | $164,737 | $40,000 | $124,737 |
Mortgage History
| Date | Status | Loan Amount | Loan Type |
|---|---|---|---|
| Open | $191,500 | New Conventional | |
| Previous Owner | $185,000 | New Conventional | |
| Previous Owner | $185,526 | FHA |
Deed History
| Date | Type | Sale Price | Title Company |
|---|---|---|---|
| Warranty Deed | $408,000 | None Listed On Document | |
| Warranty Deed | $385,500 | None Listed On Document | |
| Special Warranty Deed | $189,000 | None Available |
Similar Homes in the area
Source: Doorify MLS
MLS Number: 10040027
APN: 0726.04-93-2951-000
- 743 Silver Stream Ln
- 224 Clear River Place
- 452 Panorama Park Place
- 1206 Alston Landing Way Unit 8
- 1200 Alston Landing Way Unit 5
- 1204 Alston Landing Way Unit 7
- 1202 Alston Landing Way Unit 6
- 3006 Freewinds Way
- 3006 Freewinds Way Unit 41
- 3010 Freewinds Way
- 3010 Freewinds Way Unit 43
- 3014 Freewinds Way
- 3014 Freewinds Way Unit 45
- 4137 Strendal Dr
- 1215 Alston Forest Dr
- 5028 Jowett's Walk Dr
- 3020 Freewinds Way
- 2006 Lambert Rd
- 5025 Jowett's Walk Dr
- 3024 Freewinds Way

