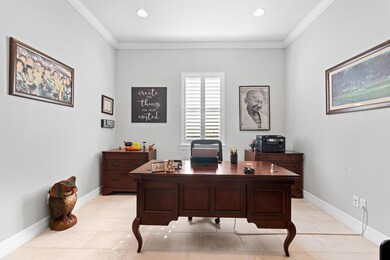
467 Sonoma Isles Cir Jupiter, FL 33478
Jupiter Farms NeighborhoodEstimated payment $11,819/month
Highlights
- Lake Front
- Gated Community
- Clubhouse
- Independence Middle School Rated A-
- Room in yard for a pool
- Vaulted Ceiling
About This Home
Welcome to this exquisite DiVosta Stonewater home in the prestigious gated community of Sonoma Isles, where comfort, style and outdoor living come together perfectly. Situated on a spacious lot with ample room for a pool, this property offers an incredible opportunity to create your very own backyard oasis, while already featuring an amazing summer kitchen, ideal for year round entertaining. The home boasts 4 spacious bedrooms including a luxurious primary suite conveniently located on the main level plus refined office. An expansive upstairs loft with spacious bedroom and bathroom provides the perfect retreat for guests or multi-generational living. Enjoy breathtaking lake views with desirable east exposure, filling the home with natural light and morning sun...
Home Details
Home Type
- Single Family
Est. Annual Taxes
- $14,462
Year Built
- Built in 2018
Lot Details
- 0.27 Acre Lot
- Lake Front
- Sprinkler System
- Property is zoned R1(cit
HOA Fees
- $596 Monthly HOA Fees
Parking
- 3 Car Attached Garage
- Driveway
Property Views
- Lake
- Garden
Home Design
- Mediterranean Architecture
- Barrel Roof Shape
Interior Spaces
- 3,837 Sq Ft Home
- 2-Story Property
- Furnished or left unfurnished upon request
- Built-In Features
- Bar
- Vaulted Ceiling
- Ceiling Fan
- Plantation Shutters
- Combination Dining and Living Room
- Den
Kitchen
- Breakfast Area or Nook
- Gas Range
- Microwave
- Dishwasher
Flooring
- Carpet
- Ceramic Tile
Bedrooms and Bathrooms
- 4 Bedrooms
- Split Bedroom Floorplan
- Walk-In Closet
- 4 Full Bathrooms
- Dual Sinks
- Separate Shower in Primary Bathroom
Laundry
- Laundry Room
- Dryer
- Washer
Home Security
- Home Security System
- Security Gate
- Fire and Smoke Detector
Outdoor Features
- Room in yard for a pool
- Patio
- Outdoor Grill
Schools
- Jerry Thomas Elementary School
- Independence Middle School
- Jupiter High School
Utilities
- Central Heating and Cooling System
- Gas Water Heater
- Cable TV Available
Listing and Financial Details
- Assessor Parcel Number 30424032040001000
Community Details
Overview
- Association fees include management, common areas, ground maintenance, recreation facilities, reserve fund
- Built by DiVosta Homes
- Sonoma Isles Subdivision, Stonewater Floorplan
Recreation
- Tennis Courts
- Community Basketball Court
- Pickleball Courts
- Community Pool
- Park
Additional Features
- Clubhouse
- Gated Community
Map
Home Values in the Area
Average Home Value in this Area
Tax History
| Year | Tax Paid | Tax Assessment Tax Assessment Total Assessment is a certain percentage of the fair market value that is determined by local assessors to be the total taxable value of land and additions on the property. | Land | Improvement |
|---|---|---|---|---|
| 2024 | $15,112 | $878,091 | -- | -- |
| 2023 | $14,944 | $852,516 | $0 | $0 |
| 2022 | $14,980 | $827,685 | $0 | $0 |
| 2021 | $14,912 | $803,578 | $0 | $0 |
| 2020 | $14,923 | $792,483 | $0 | $0 |
| 2019 | $14,780 | $774,666 | $160,000 | $614,666 |
| 2018 | $3,630 | $160,000 | $160,000 | $0 |
| 2017 | $3,657 | $147,000 | $147,000 | $0 |
Property History
| Date | Event | Price | Change | Sq Ft Price |
|---|---|---|---|---|
| 02/21/2025 02/21/25 | Price Changed | $1,795,000 | -7.9% | $468 / Sq Ft |
| 01/17/2025 01/17/25 | For Sale | $1,950,000 | -- | $508 / Sq Ft |
Deed History
| Date | Type | Sale Price | Title Company |
|---|---|---|---|
| Interfamily Deed Transfer | -- | Attorney | |
| Warranty Deed | $873,025 | Pgp Title Of Florida Inc |
Similar Homes in Jupiter, FL
Source: BeachesMLS
MLS Number: R11051045
APN: 30-42-40-32-04-000-1000
- 121 Blanca Isles Ln
- 129 Blanca Isles Ln
- 440 Sonoma Isles Cir
- 105 Indigo River Point
- 540 Sonoma Isles Cir
- 122 Cerulean Key Way
- 117 Cerulean Key Way
- 237 Sonoma Isles Cir
- 110 Echelon Crest Trail
- 323 Sonoma Isles Cir
- 111 Rosalia Ct
- 136 Steeple Cir
- 187 Carmela Ct
- 212 Behring Way
- 119 Carmela Ct
- 182 Carmela Ct
- 197 Umbrella Place
- 423 Rudder Cay Way
- 189 Umbrella Place
- 160 Partisan Ct






