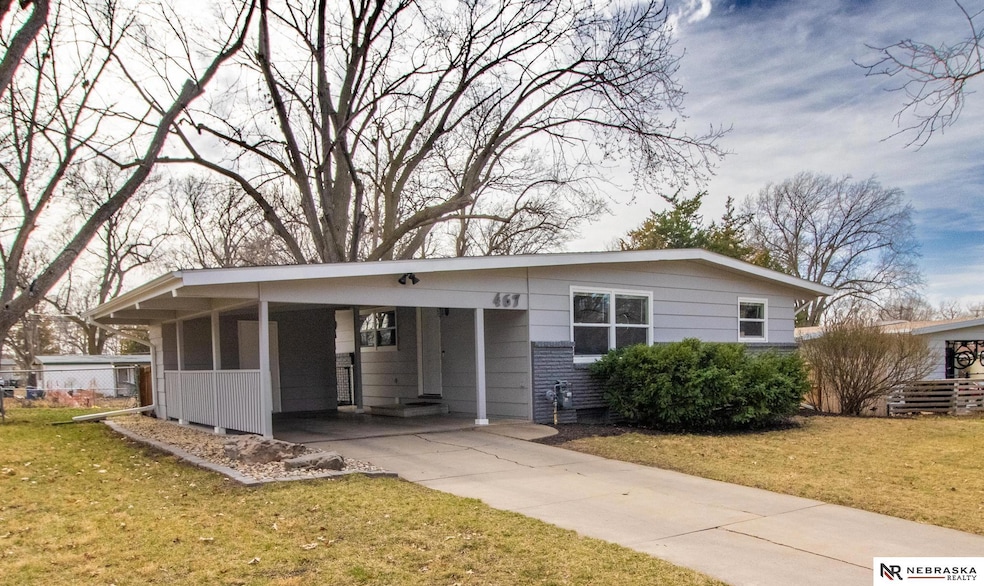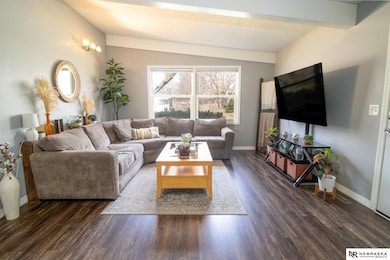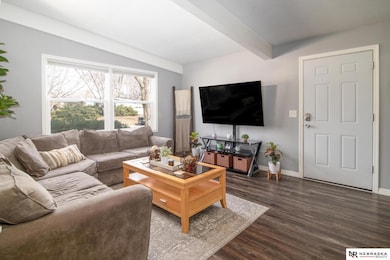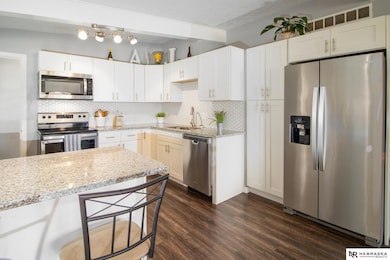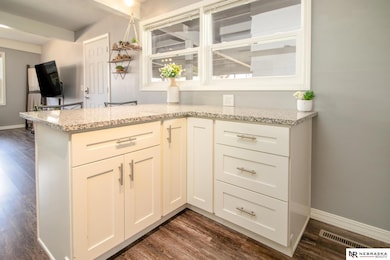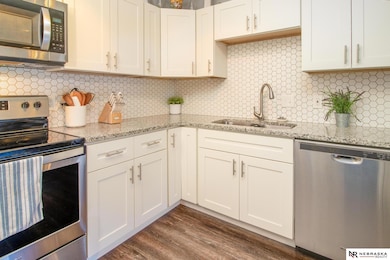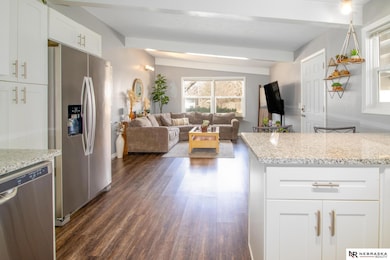
467 Steinway Rd Lincoln, NE 68505
Meadowlane NeighborhoodEstimated payment $1,903/month
Highlights
- Ranch Style House
- No HOA
- Luxury Vinyl Plank Tile Flooring
- Lincoln East High School Rated A
- Patio
- Forced Air Heating and Cooling System
About This Home
Seller is offering a $5,000 credit for Buyers closing costs, or rate buy down! Welcome home to this fully updated 3+2 bedroom, 2-bath East Lincoln gem, move-in ready and waiting for you! The main floor boasts an open, modern layout with sleek LVP flooring, granite countertops, custom cabinetry, and newer appliances. You'll also find three bedrooms and easy access to the large, fenced-in backyard. Enjoy peace of mind with a newer roof, HVAC, and windows. The finished basement offers extra space for relaxing or entertaining, along with two non-conforming bedrooms, 3/4 bath, and laundry. Conveniently located just minutes from Gateway Mall, and a short walk from the Mopac trail, this home is ready for creating new memories. Don't miss out! Schedule a tour today!
Open House Schedule
-
Sunday, April 27, 202512:00 to 2:00 pm4/27/2025 12:00:00 PM +00:004/27/2025 2:00:00 PM +00:00Add to Calendar
Home Details
Home Type
- Single Family
Est. Annual Taxes
- $2,809
Year Built
- Built in 1958
Lot Details
- 9,148 Sq Ft Lot
- Lot Dimensions are 70 x 120 x 80 x 120
- Chain Link Fence
Parking
- Carport
Home Design
- Ranch Style House
- Block Foundation
Kitchen
- Oven or Range
- Microwave
- Dishwasher
- Disposal
Flooring
- Carpet
- Luxury Vinyl Plank Tile
Bedrooms and Bathrooms
- 3 Bedrooms
Outdoor Features
- Patio
Schools
- Meadow Lane Elementary School
- Culler Middle School
- Lincoln East High School
Utilities
- Forced Air Heating and Cooling System
- Heating System Uses Gas
Additional Features
- Partially Finished Basement
Community Details
- No Home Owners Association
- Eastborough Subdivision
Listing and Financial Details
- Assessor Parcel Number 1722315002000
Map
Home Values in the Area
Average Home Value in this Area
Tax History
| Year | Tax Paid | Tax Assessment Tax Assessment Total Assessment is a certain percentage of the fair market value that is determined by local assessors to be the total taxable value of land and additions on the property. | Land | Improvement |
|---|---|---|---|---|
| 2024 | $3,407 | $203,300 | $35,000 | $168,300 |
| 2023 | $3,407 | $203,300 | $35,000 | $168,300 |
| 2022 | $3,177 | $159,400 | $30,000 | $129,400 |
| 2021 | $3,005 | $159,400 | $30,000 | $129,400 |
| 2020 | $2,702 | $141,400 | $30,000 | $111,400 |
| 2019 | $2,345 | $122,700 | $30,000 | $92,700 |
| 2018 | $1,889 | $98,400 | $35,000 | $63,400 |
| 2017 | $1,906 | $98,400 | $35,000 | $63,400 |
| 2016 | $2,010 | $103,200 | $30,000 | $73,200 |
| 2015 | $1,996 | $103,200 | $30,000 | $73,200 |
| 2014 | $1,840 | $94,600 | $30,000 | $64,600 |
| 2013 | -- | $94,600 | $30,000 | $64,600 |
Property History
| Date | Event | Price | Change | Sq Ft Price |
|---|---|---|---|---|
| 04/17/2025 04/17/25 | For Sale | $299,000 | +76.0% | $169 / Sq Ft |
| 06/27/2019 06/27/19 | Sold | $169,900 | 0.0% | $108 / Sq Ft |
| 05/16/2019 05/16/19 | Pending | -- | -- | -- |
| 05/14/2019 05/14/19 | For Sale | $169,900 | -- | $108 / Sq Ft |
Deed History
| Date | Type | Sale Price | Title Company |
|---|---|---|---|
| Warranty Deed | $170,000 | Platinum Title & Escrow Llc | |
| Warranty Deed | $85,000 | Investors Title Insurance Co | |
| Warranty Deed | $75,000 | Investors Title Insurance Co | |
| Survivorship Deed | $84,000 | -- |
Mortgage History
| Date | Status | Loan Amount | Loan Type |
|---|---|---|---|
| Open | $134,400 | New Conventional | |
| Previous Owner | $85,000 | Unknown | |
| Previous Owner | $30,000 | Credit Line Revolving | |
| Previous Owner | $12,000 | Credit Line Revolving | |
| Previous Owner | $17,700 | Stand Alone Second | |
| Previous Owner | $86,400 | VA |
Similar Homes in Lincoln, NE
Source: Great Plains Regional MLS
MLS Number: 22509892
APN: 17-22-315-002-000
- 7029 S Eldora Ln
- 440 N 75th St
- 547 Skyway Rd
- 910 E Avon Ln
- 627 Trail Ridge Rd
- 621 Trail Ridge Rd
- 6721 Bethany Park Dr
- 1000 N 69th St
- 6626 Bethany Park Dr
- 908 Carlos Dr
- 705 Sierra Dr
- 441 Hazelwood Dr
- 511 Hazelwood Dr
- 440 Hazelwood Dr
- 735 N 81st St
- 8100 S Cherrywood Dr
- 8020 Sanborn Dr
- 7929 Leo Ln
- 830 S 70th St
- 500 Driftwood Dr
