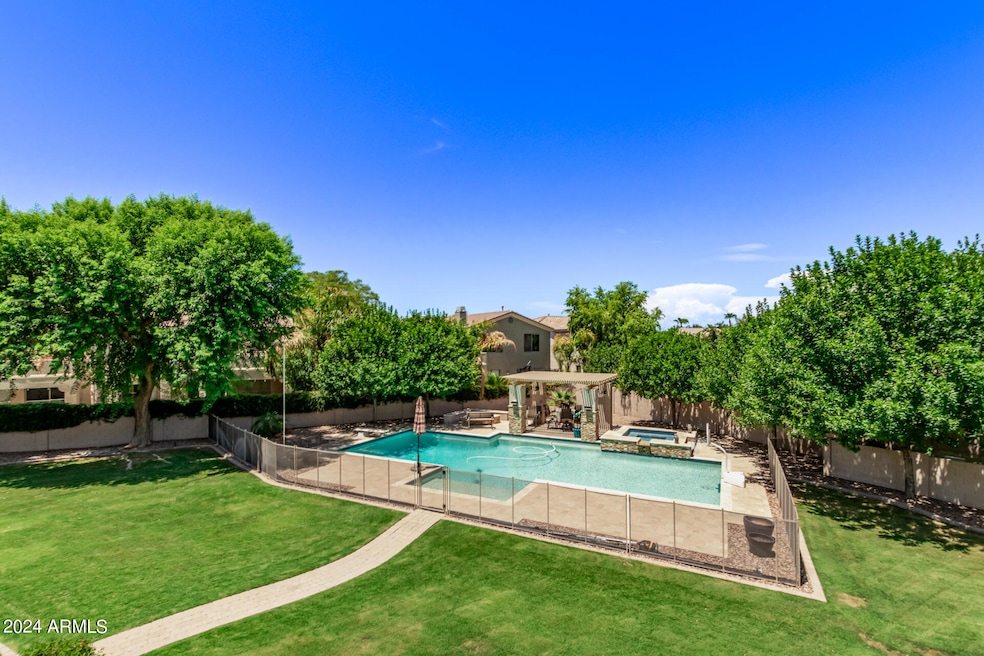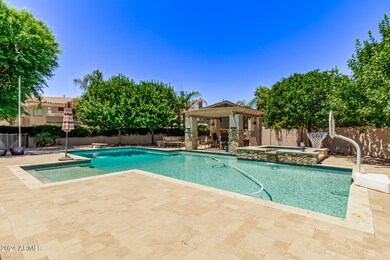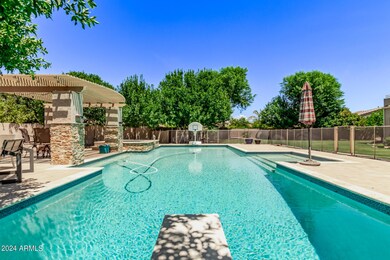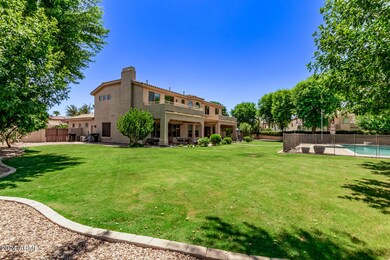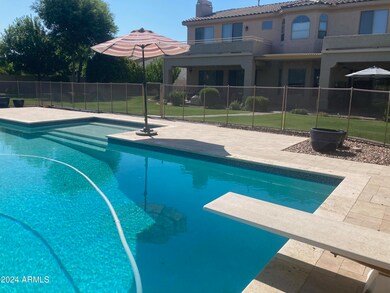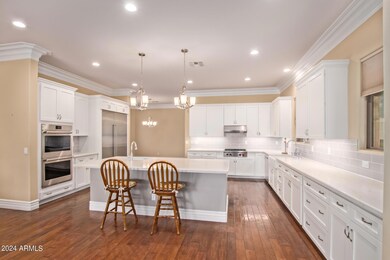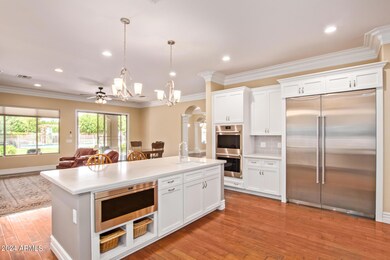
4670 E Reins Rd Gilbert, AZ 85297
Power Ranch NeighborhoodHighlights
- Lap Pool
- 0.5 Acre Lot
- Clubhouse
- Power Ranch Elementary School Rated A-
- Community Lake
- Contemporary Architecture
About This Home
As of October 2024All new AC's! Beautiful basement home on one of the largest lots in the desirable Power Ranch, almost ½ acre. Dramatic entry has column accents plus soaring ceiling, lots of window space and upgraded lighting, elegant living room has a fireplace with arched entry through the columns into the large formal dining room with two chandeliers and a bay window. There are gorgeous, crowned molding and tall baseboards and 10-foot ceilings throughout the main level. Updated kitchen and bathrooms with all new AC's and a split system in the extended 3rd car garage. Designer colors with travertine, wood floor and plush carpet. Kitchen with large island, completely remodeled with Sub Zero/Wolf appliances and double ovens, coffee bar, breakfast bar and a breakfast room. (see more) Spacious family room with cozy fireplace opening to the kitchen and backyard. Master bedroom suite complete with sitting room and large walk-in closet and sliding glass door leading to the balcony. Master bathroom completely remodel with lots of storage. The basement has a bedroom, office and full bath and bonus/ game room with surround sound. Awesome backyard with 1200 sq ft. fenced diving pool, with elevated spa, gazebo, gas firepit, built/in trampoline and a covered patio the length of the home. Many extras in this home and neighborhood, two laundry rooms, gas fireplaces with blowers, Quartzite countertops, extra trampoline pad, plus an awesome community with biking/walking paths, children's play grounds, splash pad, Clubhouse barn for HOA activities, Heated community pool, lake for fishing, Basketball, volleyball and soccer fields. This home has been professional clean and is move in ready.
Last Agent to Sell the Property
Keller Williams Realty East Valley License #SA056647000

Home Details
Home Type
- Single Family
Est. Annual Taxes
- $4,758
Year Built
- Built in 2004
Lot Details
- 0.5 Acre Lot
- Block Wall Fence
- Front and Back Yard Sprinklers
- Sprinklers on Timer
- Grass Covered Lot
HOA Fees
- $116 Monthly HOA Fees
Parking
- 3 Car Garage
- Garage Door Opener
Home Design
- Contemporary Architecture
- Wood Frame Construction
- Tile Roof
- Stone Exterior Construction
- Stucco
Interior Spaces
- 5,816 Sq Ft Home
- 2-Story Property
- Ceiling Fan
- Gas Fireplace
- Solar Screens
- Family Room with Fireplace
- 2 Fireplaces
- Living Room with Fireplace
- Finished Basement
Kitchen
- Kitchen Updated in 2021
- Eat-In Kitchen
- Breakfast Bar
- Gas Cooktop
- Built-In Microwave
- Kitchen Island
Flooring
- Wood
- Carpet
- Stone
Bedrooms and Bathrooms
- 7 Bedrooms
- Remodeled Bathroom
- 4.5 Bathrooms
- Bathtub With Separate Shower Stall
Pool
- Lap Pool
- Heated Spa
- Fence Around Pool
- Diving Board
Outdoor Features
- Balcony
- Covered patio or porch
- Fire Pit
- Playground
Schools
- Power Ranch Elementary School
- Sossaman Middle School
- Higley High School
Utilities
- Cooling System Updated in 2022
- Refrigerated Cooling System
- Mini Split Heat Pump
- Heating System Uses Natural Gas
- Cable TV Available
Listing and Financial Details
- Tax Lot 121
- Assessor Parcel Number 313-02-807
Community Details
Overview
- Association fees include ground maintenance
- Power Ranch HOA, Phone Number (480) 988-0960
- Built by Toll Brothers
- Power Ranch Neighborhood 3 Subdivision, Terraza Floorplan
- FHA/VA Approved Complex
- Community Lake
Amenities
- Clubhouse
- Recreation Room
Recreation
- Tennis Courts
- Community Playground
- Heated Community Pool
- Community Spa
- Bike Trail
Map
Home Values in the Area
Average Home Value in this Area
Property History
| Date | Event | Price | Change | Sq Ft Price |
|---|---|---|---|---|
| 10/31/2024 10/31/24 | Sold | $1,275,000 | -7.3% | $219 / Sq Ft |
| 10/18/2024 10/18/24 | Pending | -- | -- | -- |
| 10/02/2024 10/02/24 | Price Changed | $1,375,000 | -1.8% | $236 / Sq Ft |
| 08/31/2024 08/31/24 | Price Changed | $1,400,000 | -3.4% | $241 / Sq Ft |
| 08/29/2024 08/29/24 | For Sale | $1,450,000 | 0.0% | $249 / Sq Ft |
| 08/23/2024 08/23/24 | Off Market | $1,450,000 | -- | -- |
| 08/04/2024 08/04/24 | For Sale | $1,450,000 | +145.8% | $249 / Sq Ft |
| 08/29/2014 08/29/14 | Sold | $590,000 | -1.7% | $101 / Sq Ft |
| 07/23/2014 07/23/14 | Pending | -- | -- | -- |
| 07/16/2014 07/16/14 | For Sale | $600,000 | -- | $103 / Sq Ft |
Tax History
| Year | Tax Paid | Tax Assessment Tax Assessment Total Assessment is a certain percentage of the fair market value that is determined by local assessors to be the total taxable value of land and additions on the property. | Land | Improvement |
|---|---|---|---|---|
| 2025 | $4,753 | $56,761 | -- | -- |
| 2024 | $4,758 | $54,058 | -- | -- |
| 2023 | $4,758 | $78,230 | $15,640 | $62,590 |
| 2022 | $4,546 | $58,160 | $11,630 | $46,530 |
| 2021 | $4,617 | $55,220 | $11,040 | $44,180 |
| 2020 | $4,694 | $51,680 | $10,330 | $41,350 |
| 2019 | $4,537 | $47,830 | $9,560 | $38,270 |
| 2018 | $4,373 | $44,810 | $8,960 | $35,850 |
| 2017 | $4,205 | $45,800 | $9,160 | $36,640 |
| 2016 | $4,184 | $45,820 | $9,160 | $36,660 |
| 2015 | $3,673 | $45,600 | $9,120 | $36,480 |
Mortgage History
| Date | Status | Loan Amount | Loan Type |
|---|---|---|---|
| Previous Owner | $142,500 | Seller Take Back | |
| Previous Owner | $105,000 | Stand Alone Second | |
| Previous Owner | $61,066 | Construction | |
| Previous Owner | $475,300 | Negative Amortization | |
| Closed | $59,400 | No Value Available |
Deed History
| Date | Type | Sale Price | Title Company |
|---|---|---|---|
| Warranty Deed | $1,275,000 | Teema Title & Escrow Agency | |
| Interfamily Deed Transfer | -- | None Available | |
| Cash Sale Deed | $590,000 | Security Title Agency | |
| Special Warranty Deed | $150,000 | Pioneer Title Agency Inc | |
| Corporate Deed | $594,214 | Westminster Title Agency Inc | |
| Corporate Deed | -- | Westminster Title Agency Inc |
Similar Homes in Gilbert, AZ
Source: Arizona Regional Multiple Listing Service (ARMLS)
MLS Number: 6734752
APN: 313-02-807
- 4630 E Carriage Ct
- 4746 E Buckboard Ct
- 4543 S Roy Rogers Way
- 4618 E Carriage Ct
- 4675 S Bandit Rd
- 4494 E Reins Rd
- 4497 E Carriage Way
- 4204 S Winter Ln
- 4674 E Alfalfa Dr
- 4356 E Carriage Way
- 4486 E Cloudburst Ct
- 4932 S Verbena Ave
- 18585 E Ryan Rd
- 4613 E Walnut Rd
- 4286 E Buckboard Rd
- 18611 E Raven Dr
- 18456 E Superstition Dr
- 4265 E Carriage Way
- 20351 S 186th Place
- 18624 E Cattle Dr
