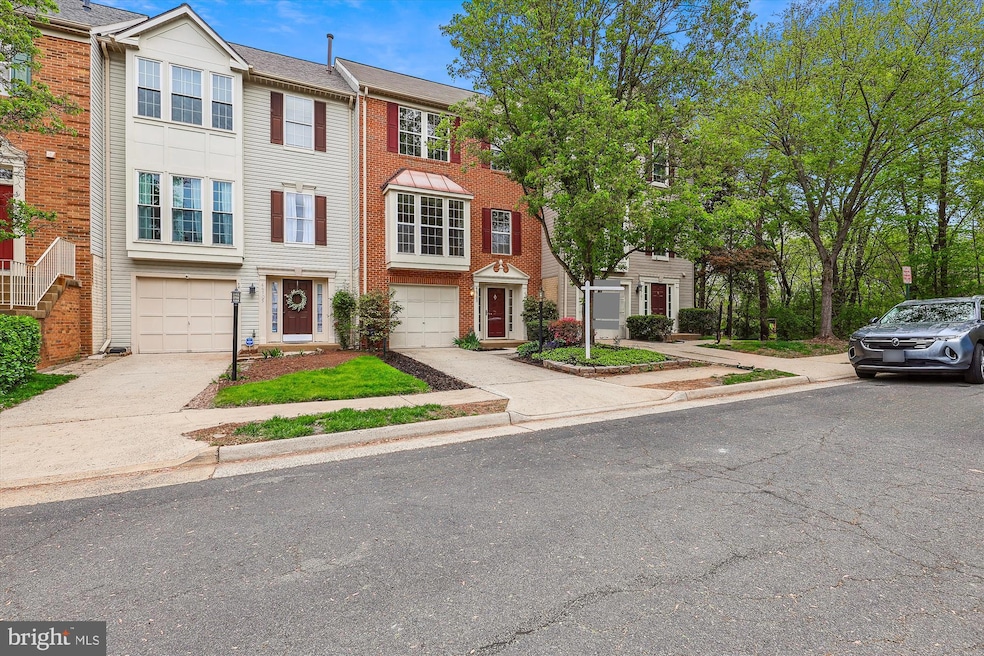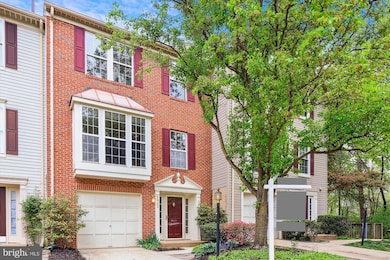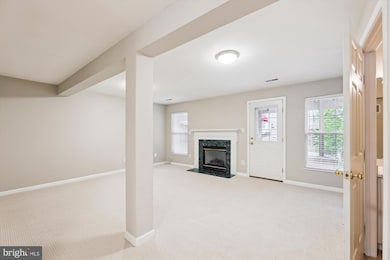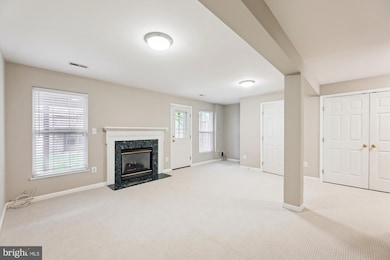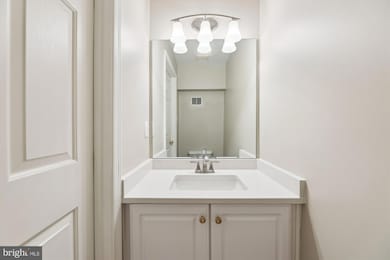
46703 Cavendish Square Sterling, VA 20165
Estimated payment $3,939/month
Highlights
- Popular Property
- Open Floorplan
- Cathedral Ceiling
- Potomac Falls High School Rated A
- Colonial Architecture
- Wood Flooring
About This Home
Welcome to the impeccably updated and sun-filled, stunning 1-car garage luxury colonial townhouse nestled in the heart of Cascade! Brand new carpeting from top to bottom, freshly painted deck and newly painted interiors, and new hard wood floors on main level. This move-in ready elegant townhouse offers 9’ ceilings on main level with white-on-white renovated quartz top kitchen with farmhouse sink, and stainless-steel Frigidaire appliances: refrigerator, dishwasher, built-in microwave, and stove and oven!The main level features 9’ ceilings, living room with a floor-to-ceiling bay window, dining room, a spacious kitchen and an adjoining full size deck, perfect for entertainment. The upper level has a primary bedroom suite with cathedral ceilings and a spa-like bath with separate tub, shower, and double vanity. The spacious walk-in closet features custom made Elfa closet systems. The lower-level recreation room offers a flexible living space, a cozy gas fireplace with marble surround, a half bath and walk-out access to the backyard. Both laundry closet and oversized garage have extra storage shelves. The location can't be beaten with easy access to Route 7, Fairfax County Parkway and Dulles Toll Road, minutes to fashionable Reston Town Center and RTC metro, Dulles airport, quaint downtown Herndon and Leesburg. All the shopping, dining, and entertainment options are mere minutes away, including Costco and Dulles mall. Lovingly cared for—this home truly shines! OPEN HOUSE Saturday & Sunday 2-4pm.
Open House Schedule
-
Saturday, April 26, 20252:00 to 4:00 pm4/26/2025 2:00:00 PM +00:004/26/2025 4:00:00 PM +00:00Add to Calendar
-
Sunday, April 27, 20252:00 to 4:00 pm4/27/2025 2:00:00 PM +00:004/27/2025 4:00:00 PM +00:00Add to Calendar
Townhouse Details
Home Type
- Townhome
Est. Annual Taxes
- $4,779
Year Built
- Built in 1996
Lot Details
- 1,742 Sq Ft Lot
- Cul-De-Sac
- Landscaped
HOA Fees
- $52 Monthly HOA Fees
Parking
- 1 Car Attached Garage
- Parking Storage or Cabinetry
- Front Facing Garage
- Garage Door Opener
Home Design
- Colonial Architecture
- Slab Foundation
- Fiberglass Roof
- Brick Front
Interior Spaces
- 2,048 Sq Ft Home
- Property has 3 Levels
- Open Floorplan
- Cathedral Ceiling
- Fireplace With Glass Doors
- Fireplace Mantel
- Double Pane Windows
- Window Treatments
- Bay Window
- Window Screens
- French Doors
- Six Panel Doors
- Family Room
- Living Room
- Dining Room
- Wood Flooring
Kitchen
- Eat-In Kitchen
- Gas Oven or Range
- Self-Cleaning Oven
- Microwave
- Ice Maker
- Dishwasher
- Disposal
Bedrooms and Bathrooms
- 3 Bedrooms
- En-Suite Primary Bedroom
- En-Suite Bathroom
Laundry
- Laundry Room
- Dryer
- Washer
Finished Basement
- Walk-Out Basement
- Basement Fills Entire Space Under The House
- Connecting Stairway
- Front Basement Entry
Home Security
Schools
- River Bend Middle School
- Potomac Falls High School
Utilities
- Forced Air Heating and Cooling System
- Vented Exhaust Fan
- Natural Gas Water Heater
Listing and Financial Details
- Tax Lot 34
- Assessor Parcel Number 011459768000
Community Details
Overview
- Association fees include common area maintenance, management, pool(s), road maintenance, snow removal, trash
- Built by RYAN
- Cascades Subdivision, Berkshire Floorplan
Amenities
- Common Area
- Community Center
- Party Room
- Recreation Room
Recreation
- Tennis Courts
- Community Basketball Court
- Community Playground
- Community Pool
- Jogging Path
- Bike Trail
Security
- Fire and Smoke Detector
Map
Home Values in the Area
Average Home Value in this Area
Tax History
| Year | Tax Paid | Tax Assessment Tax Assessment Total Assessment is a certain percentage of the fair market value that is determined by local assessors to be the total taxable value of land and additions on the property. | Land | Improvement |
|---|---|---|---|---|
| 2024 | $4,779 | $552,530 | $175,000 | $377,530 |
| 2023 | $4,593 | $524,920 | $175,000 | $349,920 |
| 2022 | $4,423 | $496,980 | $150,000 | $346,980 |
| 2021 | $4,076 | $415,870 | $130,000 | $285,870 |
| 2020 | $4,078 | $393,970 | $125,000 | $268,970 |
| 2019 | $3,945 | $377,510 | $125,000 | $252,510 |
| 2018 | $3,966 | $365,550 | $125,000 | $240,550 |
| 2017 | $3,938 | $350,050 | $125,000 | $225,050 |
| 2016 | $3,964 | $346,170 | $0 | $0 |
| 2015 | $4,045 | $231,390 | $0 | $231,390 |
| 2014 | $4,089 | $229,000 | $0 | $229,000 |
Property History
| Date | Event | Price | Change | Sq Ft Price |
|---|---|---|---|---|
| 04/24/2025 04/24/25 | For Sale | $625,000 | -- | $305 / Sq Ft |
Deed History
| Date | Type | Sale Price | Title Company |
|---|---|---|---|
| Warranty Deed | $394,900 | -- | |
| Deed | $162,090 | -- |
Mortgage History
| Date | Status | Loan Amount | Loan Type |
|---|---|---|---|
| Open | $340,000 | Adjustable Rate Mortgage/ARM | |
| Closed | $294,900 | New Conventional | |
| Previous Owner | $158,700 | No Value Available |
Similar Homes in Sterling, VA
Source: Bright MLS
MLS Number: VALO2094270
APN: 011-45-9768
- 46716 Cavendish Square
- 20421 Doncaster Terrace
- 20340 Brentmeade Terrace
- 20334 Burnley Square
- 20313 Burnley Square
- 46653 Joubert Terrace
- 20311 Burnley Square
- 46596 Drysdale Terrace Unit 200
- 46564 Whitechapel Way
- 46878 Graham Cove Square
- 20687 Smithfield Ct
- 46912 Foxstone Place
- 20701 Parkside Cir
- 46495 Capelwood Ct
- 112 Newbury Place
- 46569 Hampshire Station Dr
- 102 Waltham Ct
- 46448 Montgomery Place
- 20495 Quarterpath Trace Cir
- 316 Felsted Ct
