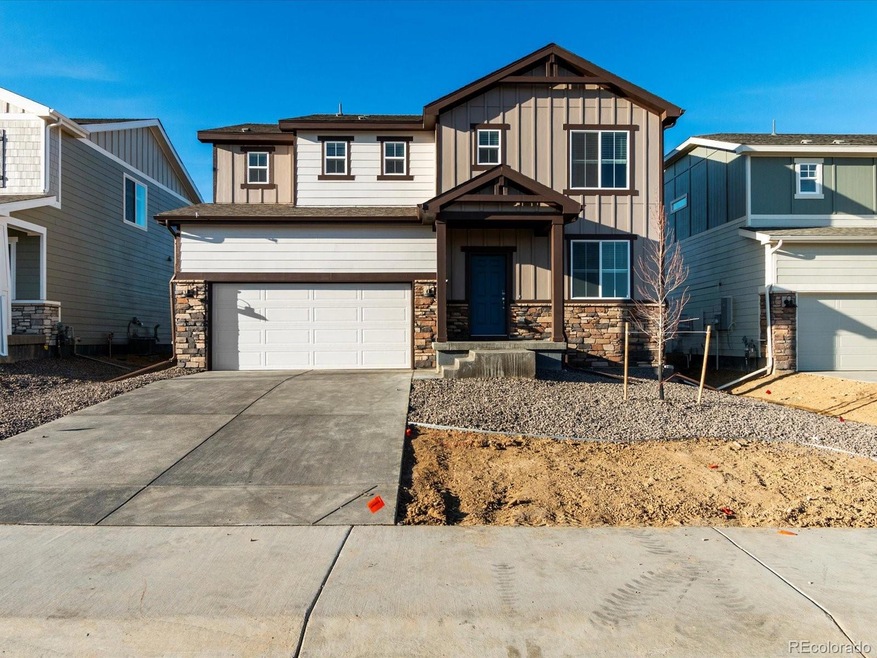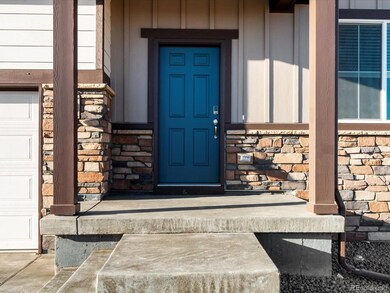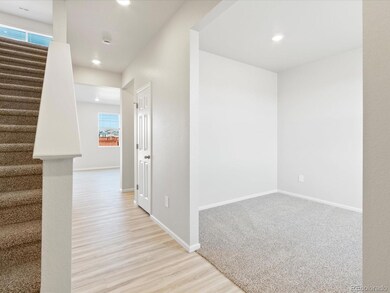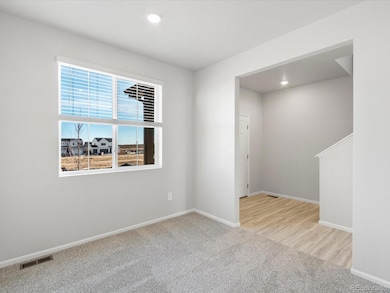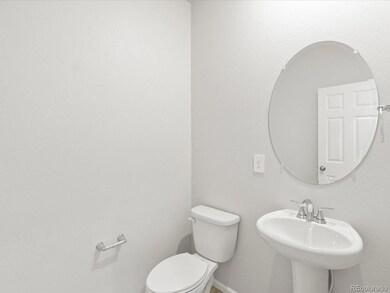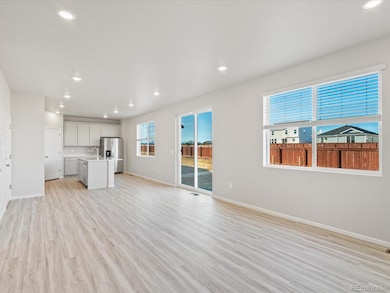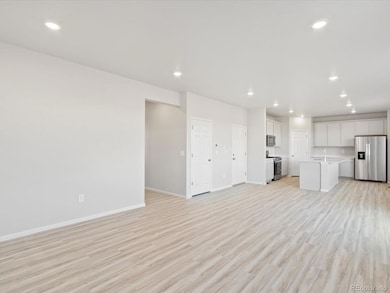
4671 Goldflower Dr Johnstown, CO 80534
Estimated payment $3,087/month
Highlights
- New Construction
- Open Floorplan
- Loft
- Primary Bedroom Suite
- Mountain Contemporary Architecture
- Great Room
About This Home
The Dillon offers a spacious and versatile floor plan designed to fit your lifestyle. The main floor features a flexible space that can be used as an additional bedroom or a home office, conveniently located near a half bathroom. Upstairs, the four bedrooms open into a loft area, providing a second living space for relaxation or entertainment. The home includes 2,126 square feet of well-planned living space with three bedrooms, two full bathrooms, and one half bathroom. A two-bay garage ensures ample parking or storage. Renowned for quality construction and innovative design, Meritage Homes offers unparalleled energy efficiency with features such as advanced spray foam insulation, ensuring comfort and savings year-round. With our all-inclusive and transparent pricing, all designer upgrades are included, eliminating any surprises. Discover a truly move-in ready home that reflects Meritage Homes' commitment to excellence and sustainability. Revere at Johnstown is nestled in the foothills of the Rocky Mountains. This community will feature an abundance of outdoor activities, community playground, open space with walking trails, and picnic areas. Featuring modern floorplans that are designed with you in mind, you won't want to miss this opportunity. Your home extends beyond the walls of your house. As you settle in to your new neighborhood and meet your fellow residents, enjoy the following features that make your community unique: Park, Picnic Tables, Playground, Trails. Whether it's plotting your daily commute, or planning your next vacation, proximity is key with easy access to I-25.
Listing Agent
Kerrie A. Young (Independent) Brokerage Email: Denver.contact@meritagehomes.com,303-357-3011 License #1302165
Home Details
Home Type
- Single Family
Est. Annual Taxes
- $4,300
Year Built
- Built in 2024 | New Construction
Lot Details
- 5,500 Sq Ft Lot
- South Facing Home
- Private Yard
HOA Fees
- $50 Monthly HOA Fees
Parking
- 2 Car Attached Garage
- Dry Walled Garage
Home Design
- Mountain Contemporary Architecture
- Brick Exterior Construction
- Slab Foundation
- Frame Construction
- Composition Roof
- Concrete Block And Stucco Construction
Interior Spaces
- 1,888 Sq Ft Home
- 2-Story Property
- Open Floorplan
- Wired For Data
- Double Pane Windows
- Window Treatments
- Great Room
- Dining Room
- Loft
- Bonus Room
Kitchen
- Range
- Microwave
- Dishwasher
- Kitchen Island
- Quartz Countertops
- Disposal
Flooring
- Carpet
- Tile
- Vinyl
Bedrooms and Bathrooms
- 3 Bedrooms
- Primary Bedroom Suite
- Walk-In Closet
Laundry
- Laundry Room
- Dryer
- Washer
Basement
- Sump Pump
- Crawl Space
Home Security
- Smart Locks
- Smart Thermostat
- Fire and Smoke Detector
Eco-Friendly Details
- Energy-Efficient Appliances
- Energy-Efficient Windows
- Energy-Efficient Construction
- Energy-Efficient HVAC
- Energy-Efficient Lighting
- Energy-Efficient Insulation
- Energy-Efficient Thermostat
Outdoor Features
- Front Porch
Schools
- Elwell Elementary School
- Milliken Middle School
- Roosevelt High School
Utilities
- Mini Split Air Conditioners
- Heating Available
- 110 Volts
- Natural Gas Connected
- Gas Water Heater
- High Speed Internet
- Phone Available
- Cable TV Available
Community Details
- Advance HOA Management Association, Phone Number (303) 482-2213
- Built by Meritage Homes
- Revere At Johnstown Subdivision, The Dillon Floorplan
Listing and Financial Details
- Assessor Parcel Number R8973593
Map
Home Values in the Area
Average Home Value in this Area
Tax History
| Year | Tax Paid | Tax Assessment Tax Assessment Total Assessment is a certain percentage of the fair market value that is determined by local assessors to be the total taxable value of land and additions on the property. | Land | Improvement |
|---|---|---|---|---|
| 2024 | $857 | $5,930 | $5,930 | -- |
| 2023 | $857 | $5,930 | $5,930 | $0 |
| 2022 | $10 | $30 | $30 | $0 |
| 2021 | $11 | $40 | $40 | $0 |
Property History
| Date | Event | Price | Change | Sq Ft Price |
|---|---|---|---|---|
| 04/19/2025 04/19/25 | Pending | -- | -- | -- |
| 03/21/2025 03/21/25 | Price Changed | $479,990 | -4.0% | $254 / Sq Ft |
| 03/05/2025 03/05/25 | For Sale | $499,990 | -- | $265 / Sq Ft |
Similar Homes in Johnstown, CO
Source: REcolorado®
MLS Number: 4780305
APN: R8973593
- 4659 Goldflower Dr
- 4695 Goldflower Dr
- 4647 Goldflower Dr
- 4707 Goldflower Dr
- 4692 Amrock Dr
- 4654 Sugar Beet St
- 4704 Short Horn Dr
- 4630 Sugar Beet St
- 4644 Short Horn Dr
- 4719 Goldflower Dr
- 4671 Amrock Dr
- 4666 Sugar Beet St
- 4692 Sunsplash Way
- 4691 Sunsplash Way
- 4701 Sunsplash Way
- 4680 Short Horn Dr
- 635 Turnip Place
- 822 Gambel Dr
- 4704 Rabbitbrush St
- 918 Gambel Dr
