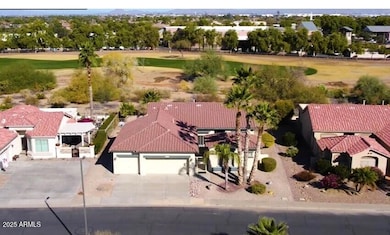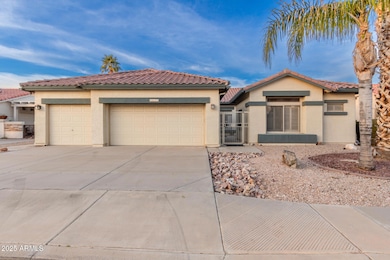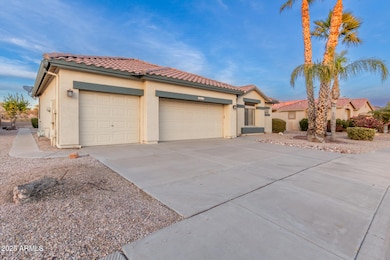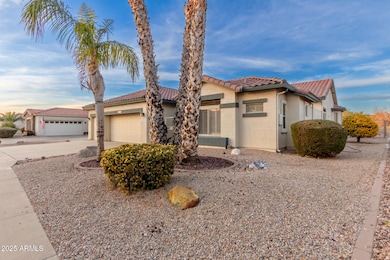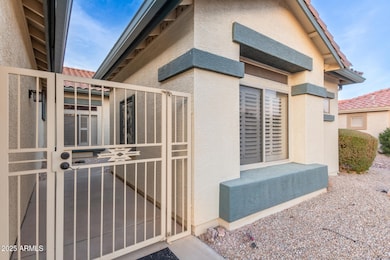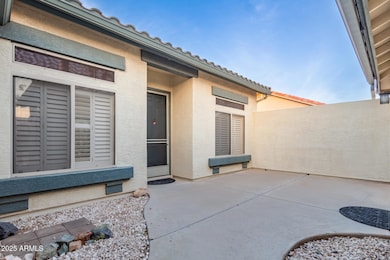
4672 E Apricot Ln Gilbert, AZ 85298
Trilogy NeighborhoodHighlights
- Concierge
- Guest House
- Clubhouse
- Cortina Elementary School Rated A
- On Golf Course
- Granite Countertops
About This Home
As of March 2025WOW, this incredible home has it ALL: Golf Course LOT, Casita/guest house, 3 car garage, FENCED back yard and freshly painted!! The home offers a blend of elegance and functionality. The spacious layout is highlighted by stunning willow-style architecture, and the ceramic tile flooring throughout the main living areas, den, kitchen, and bathrooms provides a modern touch. The large kitchen, equipped with granite countertops, opens into a roomy family room, while the beautiful dining area, featuring bay windows, creates a bright and inviting space. The den offers perfect space for a private office. French doors lead to a large covered patio, which has been recently extended to provide even more space for relaxation or entertaining, all while overlooking the AMAZING views of the GOLF course. The Primary suite is expansive and features a cozy bay window sitting area, providing a serene retreat. The second bedroom is quite large and could easily be transformed into a suite with a sitting area. The separate guest Casita offers a kitchenette, a full bath, and its own private courtyard, ideal for visitors or as an additional private space. This home also includes upgraded plantation shutters, ceiling fans, and a 3-car extended-length garage, perfect for storing larger vehicles or toys. Added features include a utility sink, water softener, and reverse osmosis system add even more convenience and comfort. Community is a TOP rated one featuring club house, pickleball courts, tennis court, pool, spa, fitness, restaurants, privately gated and more. MUST SEE!
Home Details
Home Type
- Single Family
Est. Annual Taxes
- $3,250
Year Built
- Built in 2001
Lot Details
- 8,770 Sq Ft Lot
- On Golf Course
- Private Streets
- Partially Fenced Property
- Block Wall Fence
- Front and Back Yard Sprinklers
- Private Yard
HOA Fees
- $132 Monthly HOA Fees
Parking
- 3 Car Garage
Home Design
- Wood Frame Construction
- Tile Roof
- Stucco
Interior Spaces
- 2,049 Sq Ft Home
- 1-Story Property
- Ceiling height of 9 feet or more
- Ceiling Fan
- Security System Owned
Kitchen
- Eat-In Kitchen
- Built-In Microwave
- Granite Countertops
Flooring
- Carpet
- Tile
Bedrooms and Bathrooms
- 3 Bedrooms
- Primary Bathroom is a Full Bathroom
- 3 Bathrooms
- Dual Vanity Sinks in Primary Bathroom
- Bathtub With Separate Shower Stall
Schools
- Adult Elementary And Middle School
- Adult High School
Utilities
- Cooling Available
- Zoned Heating
- Heating System Uses Natural Gas
- Water Softener
- High Speed Internet
- Cable TV Available
Additional Features
- No Interior Steps
- Guest House
Listing and Financial Details
- Tax Lot 286
- Assessor Parcel Number 313-01-320
Community Details
Overview
- Association fees include ground maintenance, street maintenance
- Trilogy@Power Ranch Association, Phone Number (480) 279-2053
- Built by Shea Homes
- Trilogy At Power Ranch Subdivision, Willow With Casita Floorplan
Amenities
- Concierge
- Clubhouse
- Recreation Room
Recreation
- Golf Course Community
- Tennis Courts
- Heated Community Pool
- Community Spa
- Bike Trail
Map
Home Values in the Area
Average Home Value in this Area
Property History
| Date | Event | Price | Change | Sq Ft Price |
|---|---|---|---|---|
| 03/28/2025 03/28/25 | Sold | $690,000 | -8.0% | $337 / Sq Ft |
| 01/18/2025 01/18/25 | For Sale | $749,950 | +82.9% | $366 / Sq Ft |
| 09/08/2017 09/08/17 | Sold | $410,000 | -2.3% | $200 / Sq Ft |
| 08/01/2017 08/01/17 | Pending | -- | -- | -- |
| 06/21/2017 06/21/17 | Price Changed | $419,500 | -4.6% | $205 / Sq Ft |
| 03/08/2017 03/08/17 | For Sale | $439,500 | +52.9% | $214 / Sq Ft |
| 06/22/2012 06/22/12 | Sold | $287,500 | -2.5% | $140 / Sq Ft |
| 03/25/2012 03/25/12 | Pending | -- | -- | -- |
| 03/13/2012 03/13/12 | Price Changed | $295,000 | -1.7% | $144 / Sq Ft |
| 11/23/2011 11/23/11 | Price Changed | $300,000 | -3.2% | $146 / Sq Ft |
| 11/07/2011 11/07/11 | Price Changed | $310,000 | -1.6% | $151 / Sq Ft |
| 06/09/2011 06/09/11 | Price Changed | $315,000 | -1.6% | $154 / Sq Ft |
| 05/09/2011 05/09/11 | Price Changed | $320,000 | -3.0% | $156 / Sq Ft |
| 04/13/2011 04/13/11 | Price Changed | $330,000 | -1.5% | $161 / Sq Ft |
| 04/07/2011 04/07/11 | Price Changed | $335,000 | -1.2% | $163 / Sq Ft |
| 03/06/2011 03/06/11 | For Sale | $339,000 | -- | $165 / Sq Ft |
Tax History
| Year | Tax Paid | Tax Assessment Tax Assessment Total Assessment is a certain percentage of the fair market value that is determined by local assessors to be the total taxable value of land and additions on the property. | Land | Improvement |
|---|---|---|---|---|
| 2025 | $3,250 | $41,339 | -- | -- |
| 2024 | $3,260 | $39,370 | -- | -- |
| 2023 | $3,260 | $46,320 | $9,260 | $37,060 |
| 2022 | $3,108 | $38,110 | $7,620 | $30,490 |
| 2021 | $3,190 | $36,270 | $7,250 | $29,020 |
| 2020 | $3,255 | $34,500 | $6,900 | $27,600 |
| 2019 | $3,153 | $33,320 | $6,660 | $26,660 |
| 2018 | $3,037 | $32,210 | $6,440 | $25,770 |
| 2017 | $3,460 | $30,970 | $6,190 | $24,780 |
| 2016 | $3,484 | $30,210 | $6,040 | $24,170 |
| 2015 | $3,072 | $28,130 | $5,620 | $22,510 |
Mortgage History
| Date | Status | Loan Amount | Loan Type |
|---|---|---|---|
| Previous Owner | $315,786 | FHA | |
| Previous Owner | $260,000 | New Conventional | |
| Previous Owner | $380,000 | Stand Alone Second |
Deed History
| Date | Type | Sale Price | Title Company |
|---|---|---|---|
| Warranty Deed | $690,000 | Wfg National Title Insurance C | |
| Warranty Deed | $410,000 | Old Republic Title Agency | |
| Cash Sale Deed | $287,500 | Great American Title Agency | |
| Warranty Deed | $324,000 | None Available | |
| Interfamily Deed Transfer | -- | None Available | |
| Warranty Deed | -- | Magnus Title Agency | |
| Warranty Deed | $325,000 | Magnus Title Agency | |
| Warranty Deed | -- | None Available | |
| Warranty Deed | -- | -- | |
| Cash Sale Deed | $425,000 | First American Title Insuran | |
| Cash Sale Deed | $246,153 | First American Title | |
| Warranty Deed | -- | First American Title |
Similar Homes in the area
Source: Arizona Regional Multiple Listing Service (ARMLS)
MLS Number: 6811633
APN: 313-01-320
- 4674 E Alfalfa Dr
- 4613 E Walnut Rd
- 4618 E Carriage Ct
- 4497 E Carriage Way
- 4675 S Bandit Rd
- 4932 S Verbena Ave
- 4683 E Nightingale Ln
- 18460 E Peachtree Blvd
- 4494 E Reins Rd
- 5028 S Peachwood Dr
- 4543 S Roy Rogers Way
- 4540 E Mia Ln
- 4937 S Peach Willow Ln
- 5126 S Sugarberry Ct Unit 4
- 4746 E Buckboard Ct
- 4356 E Carriage Way
- 18617 E Arrowhead Trail
- 20351 S 186th Place
- 4553 E Indigo St
- 4265 E Carriage Way

