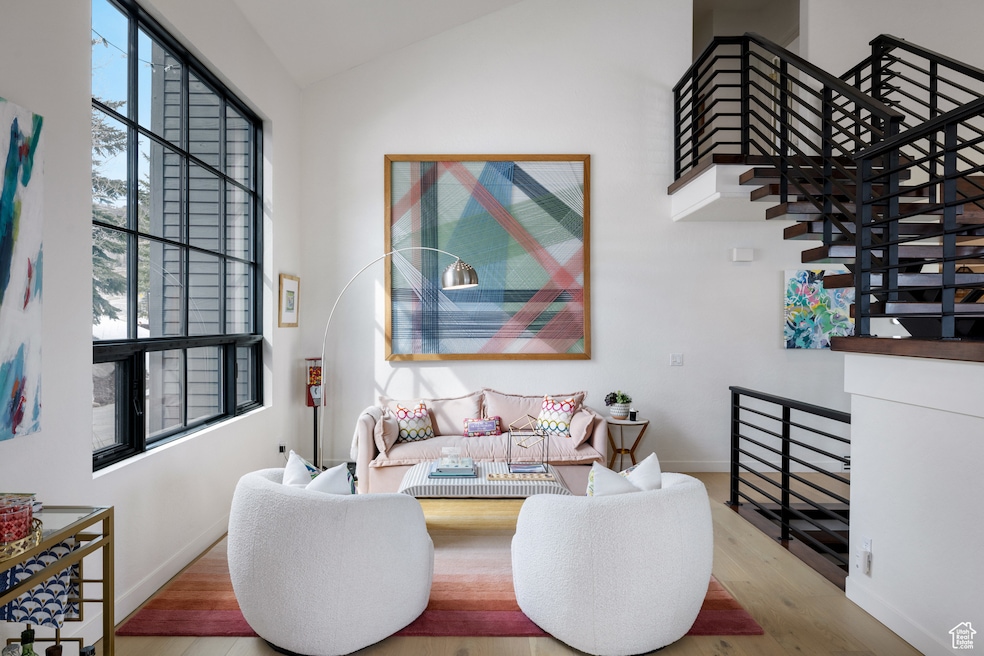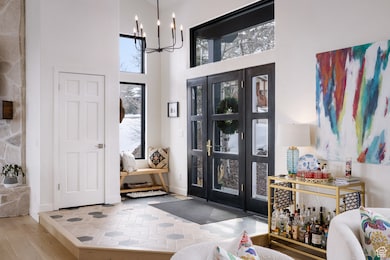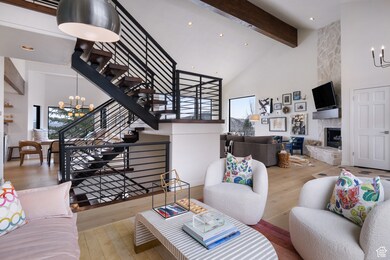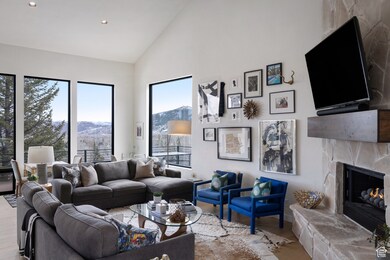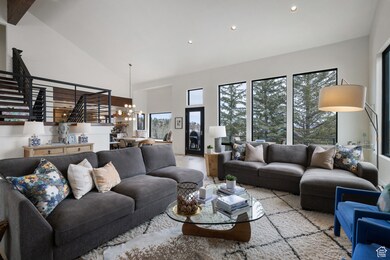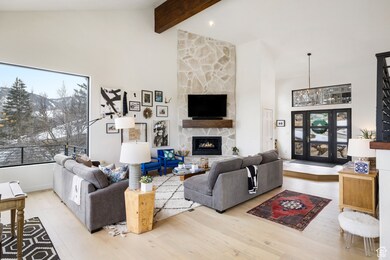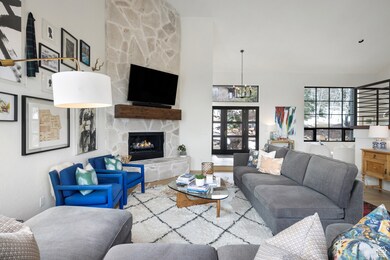
4673 Nelson Ct Park City, UT 84098
Snyderville NeighborhoodEstimated payment $24,388/month
Highlights
- Spa
- Mature Trees
- Clubhouse
- Parley's Park Elementary School Rated A-
- Mountain View
- Wood Flooring
About This Home
Nestled in the sought-after Sun Peak community of Park City, 4673 Nelson Court is a recently remodeled, timeless, and stylish residence that perfectly balances sophisticated luxury with playful charm. Fittingly named "Sunshine Chalet," this home is bathed in natural light upon entry, thanks to its soaring ceilings and expansive windows that frame the breathtaking mountain scenery. Featuring five bedrooms and a dedicated office, the home seamlessly blends functionality with refined elegance. The office space is a true standout, offering built-in cabinetry and direct access to outdoor amenities, making it both practical and inspiring. Thoughtful details continue throughout the bathrooms and laundry room, where hand-selected wallpaper, custom cabinetry, and unique tile selections elevate each space. Designed for those who love cooking and entertaining, the completely remodeled kitchen is a dream, boasting an ILVE gourmet gas range and double oven, a double dishwasher, custom cabinetry with ample storage, a pebble ice-maker, and a prep sink. The lower-level walkout living area provides additional space for relaxation and entertainment, effortlessly connecting indoor and outdoor living. Step outside to experience an impressive array of private amenities, including a six-person barrel sauna, cold plunge, hot tub, and ski rails-creating the ultimate alpine retreat. As part of the Sun Peak community, homeowners also enjoy access to a remodeled clubhouse, pickleball and tennis courts, and a seasonal pool, making this residence an unparalleled opportunity to embrace the best of mountain living.
Listing Agent
Molly Crosswhite
Christies International Real Estate Park City License #7514426
Co-Listing Agent
Rachel Retzer
Christies International Real Estate Park City License #7637908
Home Details
Home Type
- Single Family
Est. Annual Taxes
- $6,594
Year Built
- Built in 1995
Lot Details
- 1,307 Sq Ft Lot
- Cul-De-Sac
- Landscaped
- Sloped Lot
- Mature Trees
- Property is zoned Single-Family
HOA Fees
- $117 Monthly HOA Fees
Parking
- 3 Car Attached Garage
Home Design
- Stone Siding
- Asphalt
Interior Spaces
- 4,466 Sq Ft Home
- 3-Story Property
- Self Contained Fireplace Unit Or Insert
- Includes Fireplace Accessories
- Sliding Doors
- Den
- Mountain Views
- Walk-Out Basement
Kitchen
- Double Oven
- Gas Oven
- Built-In Range
- Range Hood
- Disposal
- Instant Hot Water
Flooring
- Wood
- Carpet
- Tile
Bedrooms and Bathrooms
- 5 Bedrooms
- Walk-In Closet
Laundry
- Dryer
- Washer
Eco-Friendly Details
- Drip Irrigation
Outdoor Features
- Spa
- Balcony
- Covered patio or porch
Schools
- Parley's Park Elementary School
- Ecker Hill Middle School
- Park City High School
Utilities
- Forced Air Heating and Cooling System
- Heating System Uses Steam
Listing and Financial Details
- Assessor Parcel Number CDW-5
Community Details
Overview
- Www.Sunpeak.Org Association, Phone Number (435) 655-8365
- Cedar Draw Subdivision
Amenities
- Community Barbecue Grill
- Picnic Area
- Clubhouse
Recreation
- Community Pool
- Hiking Trails
Map
Home Values in the Area
Average Home Value in this Area
Tax History
| Year | Tax Paid | Tax Assessment Tax Assessment Total Assessment is a certain percentage of the fair market value that is determined by local assessors to be the total taxable value of land and additions on the property. | Land | Improvement |
|---|---|---|---|---|
| 2023 | $6,272 | $1,095,997 | $302,500 | $793,497 |
| 2022 | $6,187 | $955,609 | $302,500 | $653,109 |
| 2021 | $5,417 | $727,145 | $302,500 | $424,645 |
| 2020 | $5,734 | $727,145 | $302,500 | $424,645 |
| 2019 | $6,009 | $727,145 | $302,500 | $424,645 |
| 2018 | $5,012 | $606,544 | $220,000 | $386,544 |
| 2017 | $3,988 | $519,260 | $220,000 | $299,260 |
| 2016 | $4,290 | $519,260 | $220,000 | $299,260 |
| 2015 | $4,547 | $519,260 | $0 | $0 |
| 2013 | $4,015 | $431,976 | $0 | $0 |
Property History
| Date | Event | Price | Change | Sq Ft Price |
|---|---|---|---|---|
| 03/18/2025 03/18/25 | For Sale | $4,250,000 | +203.8% | $952 / Sq Ft |
| 11/10/2014 11/10/14 | Sold | -- | -- | -- |
| 10/16/2014 10/16/14 | Pending | -- | -- | -- |
| 06/16/2014 06/16/14 | For Sale | $1,399,000 | -- | $315 / Sq Ft |
Deed History
| Date | Type | Sale Price | Title Company |
|---|---|---|---|
| Warranty Deed | -- | Metro National Title | |
| Interfamily Deed Transfer | -- | None Available | |
| Interfamily Deed Transfer | -- | None Available | |
| Warranty Deed | -- | Metro National Title | |
| Warranty Deed | -- | None Available |
Mortgage History
| Date | Status | Loan Amount | Loan Type |
|---|---|---|---|
| Open | $1,115,000 | New Conventional | |
| Previous Owner | $840,000 | New Conventional | |
| Previous Owner | $58,100 | New Conventional | |
| Previous Owner | $600,000 | New Conventional | |
| Previous Owner | $740,000 | New Conventional | |
| Previous Owner | $138,750 | Credit Line Revolving |
Similar Homes in Park City, UT
Source: UtahRealEstate.com
MLS Number: 2071015
APN: CDW-5
- 1975 Picabo St
- 4371 Frost Haven Rd
- 4216 Fairway Ln Unit F-3
- 4212 Fairway Ln
- 4212 Fairway Ln Unit F4
- 1978 Kidd Cir
- 4163 Fairway Ln Unit B-4
- 4159 Fairway Ln Unit B-3
- 4129 Fairway Ln Unit A-3
- 2100 Frostwood Blvd Unit 5124
- 2100 Frostwood Blvd Unit 4134
- 4134 Cooper Ln Unit 7
- 4134 Cooper Ln Unit 21
- 4080 N Cooper Ln Unit 112
- 4080 N Cooper Ln Unit 310
- 4080 N Cooper Ln Unit 111
- 4080 N Cooper Ln Unit 141
- 4080 N Cooper Ln Unit 314
- 4080 N Cooper Ln Unit 318
- 4080 N Cooper Ln Unit 311
