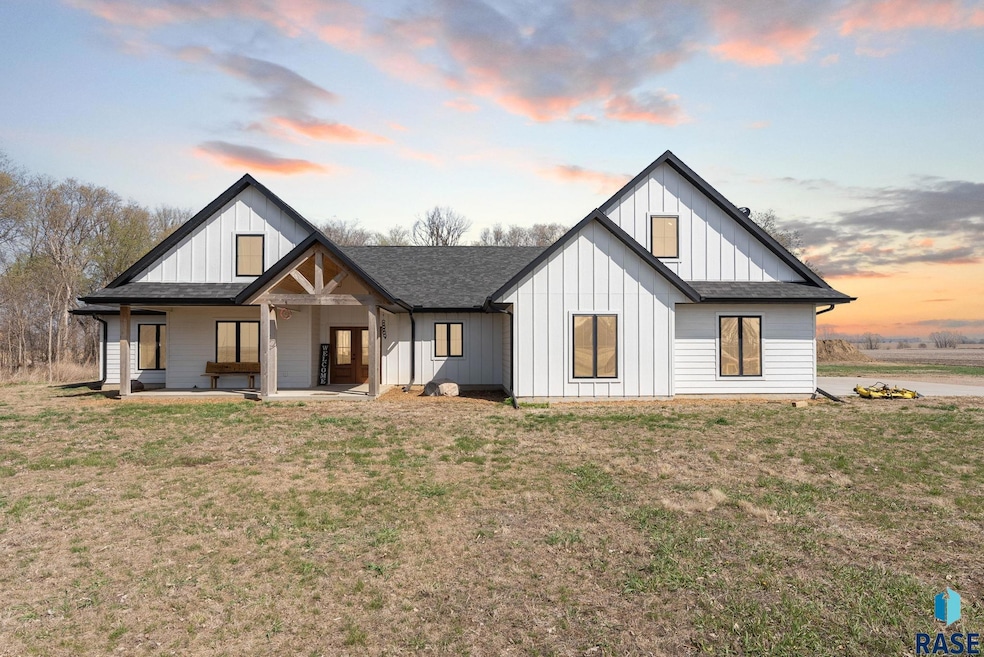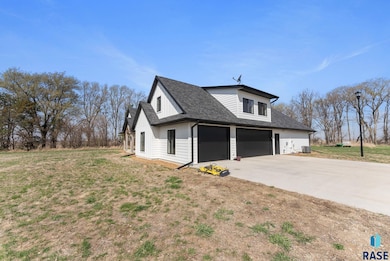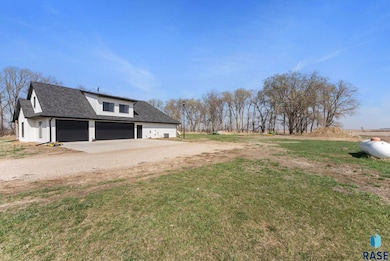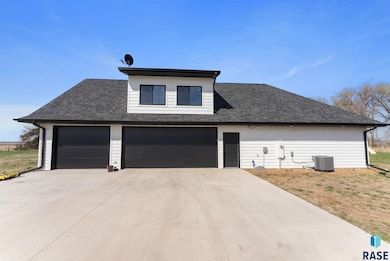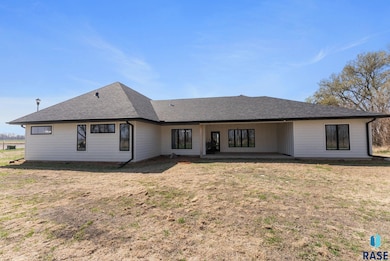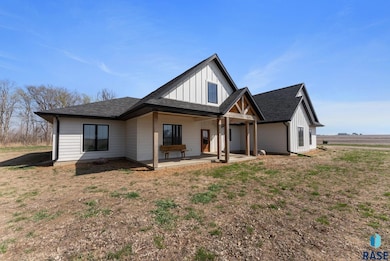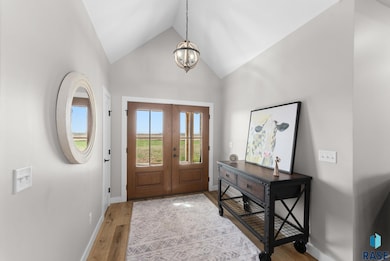
46736 306th St Beresford, SD 57004
Estimated payment $4,613/month
Highlights
- Vaulted Ceiling
- Covered patio or porch
- 3 Car Attached Garage
- Ranch Style House
- Formal Dining Room
- Tray Ceiling
About This Home
Stately and full of character! This custom slab-on-grade home sits on just over 2 acres and features 4 bedrooms, 3 bathrooms, and 2,300+ finished sq ft. Spacious 3-stall garage is fully insulated, sheet rocked, trimmed, and includes gas hookup for a heater. Utility room with built-in tornado shelter. Expand your space with the tri-flex room above the garage—already plumbed for a bathroom! Inside, enjoy vaulted ceilings, an open-concept layout, and a kitchen with top-grade finishes, center island, formal dining, and large walk-in pantry. Cozy living room with fireplace opens to the covered back patio. The private primary suite is separate from 3 additional bedrooms and a guest bath. Located just off a paved county road with easy access to I-29. All rural utilities plus fiber optic internet. Only 3 years old—move-in ready for summer! In floor heat throughout the home along with a traditional HVAC make for efficient living. Take a look soon !
Home Details
Home Type
- Single Family
Est. Annual Taxes
- $8,490
Year Built
- Built in 2022
Lot Details
- 2.3 Acre Lot
- Lot Dimensions are 287 x 354
Parking
- 3 Car Attached Garage
Home Design
- Ranch Style House
- Slab Foundation
- Composition Shingle Roof
- Hardboard
Interior Spaces
- 2,391 Sq Ft Home
- Tray Ceiling
- Vaulted Ceiling
- Ceiling Fan
- Electric Fireplace
- Formal Dining Room
- Carpet
- Laundry on main level
Kitchen
- Electric Oven or Range
- Microwave
Bedrooms and Bathrooms
- 4 Main Level Bedrooms
Outdoor Features
- Covered patio or porch
Schools
- Beresford Elementary School
- Beresford Middle School
- Beresford High School
Utilities
- 90% Forced Air Heating and Cooling System
- Rural Water
- Electric Water Heater
- Septic System
Listing and Financial Details
- Assessor Parcel Number 06000-09451-153-03
Map
Home Values in the Area
Average Home Value in this Area
Tax History
| Year | Tax Paid | Tax Assessment Tax Assessment Total Assessment is a certain percentage of the fair market value that is determined by local assessors to be the total taxable value of land and additions on the property. | Land | Improvement |
|---|---|---|---|---|
| 2024 | $7,481 | $481,702 | $36,597 | $445,105 |
| 2023 | $7,481 | $368,554 | $31,824 | $336,730 |
| 2022 | $24 | $28,932 | $28,932 | $0 |
| 2021 | $1,964 | $171,563 | $171,563 | $0 |
| 2020 | $1,975 | $180,575 | $180,575 | $0 |
| 2019 | $1,856 | $186,131 | $186,131 | $0 |
| 2018 | $1,948 | $187,264 | $187,264 | $0 |
| 2017 | $1,943 | $183,792 | $183,792 | $0 |
| 2016 | -- | $176,947 | $176,947 | $0 |
| 2015 | -- | $168,862 | $168,862 | $0 |
| 2011 | -- | $108,033 | $108,033 | $0 |
Property History
| Date | Event | Price | Change | Sq Ft Price |
|---|---|---|---|---|
| 04/18/2025 04/18/25 | For Sale | $699,900 | -- | $293 / Sq Ft |
Deed History
| Date | Type | Sale Price | Title Company |
|---|---|---|---|
| Warranty Deed | $60,000 | None Available |
Mortgage History
| Date | Status | Loan Amount | Loan Type |
|---|---|---|---|
| Previous Owner | $48,000 | New Conventional |
Similar Homes in Beresford, SD
Source: REALTOR® Association of the Sioux Empire
MLS Number: 22502830
APN: 06000-09451-153-03
- 0 303rd St
- 0 Tbd 470th Ave
- 46106 304th St
- 907 St Andrews Dr
- 29785 471st Ave
- 604 Ash Creek Dr
- 0 4th St Unit 22501155
- 0 4th St Unit 22501154
- 1175 Dignity Dr
- 503 S 3rd St
- 111 W Elm St
- 307 W Oak St
- 209 S 3rd St
- 111 N 6th St
- 410 W Spruce St
- 411 W Cedar St
- 509 N 3rd St
- 606 N 3rd St
- 1203-09-15 E Cherry
- TBD Tbd
