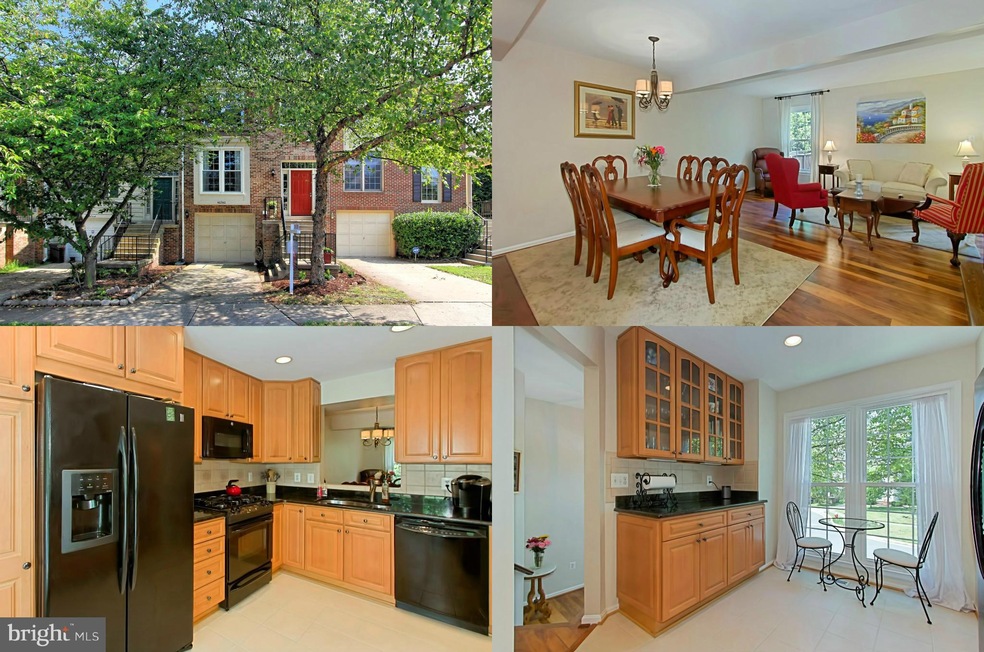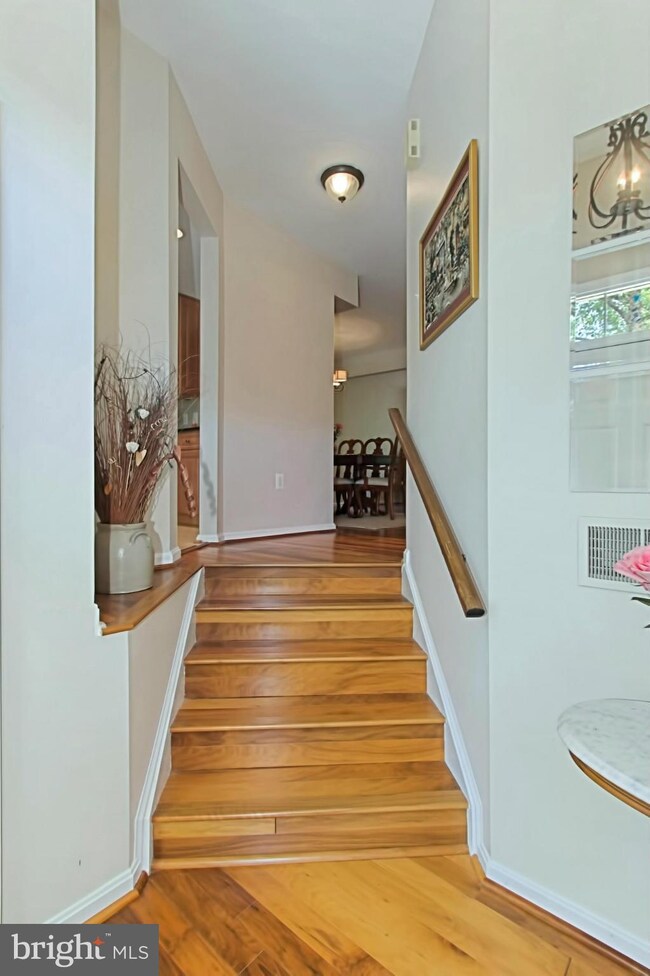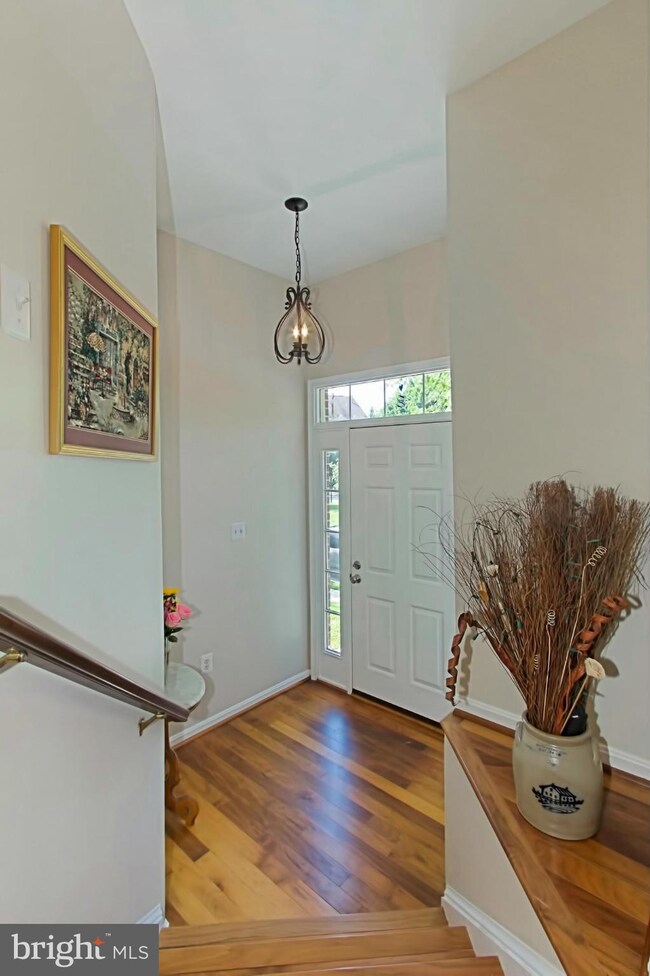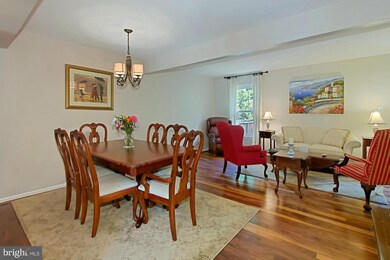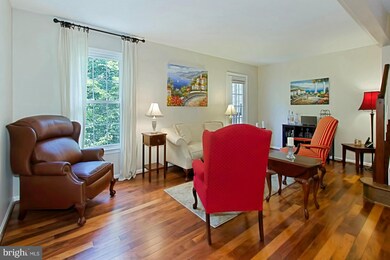
46746 Woodmint Terrace Sterling, VA 20164
Highlights
- View of Trees or Woods
- Colonial Architecture
- Wooded Lot
- Open Floorplan
- Premium Lot
- Wood Flooring
About This Home
As of August 2016Renovated brick front TH on quiet cul-de-sac backing to trees! Hardwood floors, formal LR, DR, completely renovated kitchen w/custom cabinetry, granite, upgraded appls. Updated baths, including luxury MBA w/soak tub & shower w/to be installed glass door. LL rec rm w/cozy FP leads to patio & lush rear yard. Newer energy efficient triple pane windows, HVAC, hot water heater. Walk to pool & amenities
Townhouse Details
Home Type
- Townhome
Est. Annual Taxes
- $3,547
Year Built
- Built in 1993
Lot Details
- 1,742 Sq Ft Lot
- Two or More Common Walls
- Cul-De-Sac
- The property's topography is level
- Wooded Lot
- Backs to Trees or Woods
- Property is in very good condition
HOA Fees
- $101 Monthly HOA Fees
Parking
- 1 Car Attached Garage
- Garage Door Opener
- Off-Street Parking
Property Views
- Woods
- Garden
Home Design
- Colonial Architecture
- Brick Front
Interior Spaces
- Property has 3 Levels
- Open Floorplan
- Chair Railings
- Recessed Lighting
- Fireplace With Glass Doors
- Triple Pane Windows
- ENERGY STAR Qualified Windows
- Window Treatments
- Bay Window
- Six Panel Doors
- Entrance Foyer
- Combination Dining and Living Room
- Game Room
- Wood Flooring
- Alarm System
Kitchen
- Eat-In Kitchen
- Gas Oven or Range
- Microwave
- Ice Maker
- Dishwasher
- Upgraded Countertops
- Disposal
Bedrooms and Bathrooms
- 3 Bedrooms
- En-Suite Primary Bedroom
- En-Suite Bathroom
- 2.5 Bathrooms
Laundry
- Laundry Room
- Front Loading Dryer
- Front Loading Washer
Finished Basement
- Walk-Up Access
- Rear Basement Entry
Schools
- Rolling Ridge Elementary School
- Sterling Middle School
- Park View High School
Utilities
- Humidifier
- Forced Air Heating and Cooling System
- Vented Exhaust Fan
- Programmable Thermostat
- Water Dispenser
- Natural Gas Water Heater
- Satellite Dish
Additional Features
- Air Cleaner
- Patio
- Landlocked Lot
Listing and Financial Details
- Assessor Parcel Number 014264611000
Community Details
Overview
- Association fees include common area maintenance, management, pool(s), recreation facility, snow removal, trash
- Built by WINDSON
- Woodstone Subdivision, Concorde Floorplan
- The community has rules related to covenants
Amenities
- Common Area
- Community Center
Recreation
- Tennis Courts
- Community Playground
- Community Pool
Map
Home Values in the Area
Average Home Value in this Area
Property History
| Date | Event | Price | Change | Sq Ft Price |
|---|---|---|---|---|
| 04/26/2025 04/26/25 | For Sale | $528,900 | 0.0% | $302 / Sq Ft |
| 02/13/2021 02/13/21 | Rented | $2,150 | 0.0% | -- |
| 02/09/2021 02/09/21 | Under Contract | -- | -- | -- |
| 01/16/2021 01/16/21 | For Rent | $2,150 | +13.2% | -- |
| 11/27/2016 11/27/16 | Rented | $1,900 | 0.0% | -- |
| 11/26/2016 11/26/16 | Under Contract | -- | -- | -- |
| 11/23/2016 11/23/16 | For Rent | $1,900 | 0.0% | -- |
| 08/29/2016 08/29/16 | Sold | $330,000 | -1.5% | $188 / Sq Ft |
| 08/08/2016 08/08/16 | Pending | -- | -- | -- |
| 08/03/2016 08/03/16 | For Sale | $335,000 | -- | $191 / Sq Ft |
Tax History
| Year | Tax Paid | Tax Assessment Tax Assessment Total Assessment is a certain percentage of the fair market value that is determined by local assessors to be the total taxable value of land and additions on the property. | Land | Improvement |
|---|---|---|---|---|
| 2024 | $4,027 | $465,520 | $165,000 | $300,520 |
| 2023 | $3,859 | $441,040 | $165,000 | $276,040 |
| 2022 | $3,676 | $413,030 | $155,000 | $258,030 |
| 2021 | $3,797 | $387,410 | $130,000 | $257,410 |
| 2020 | $3,748 | $362,150 | $115,000 | $247,150 |
| 2019 | $3,552 | $339,900 | $115,000 | $224,900 |
| 2018 | $3,507 | $323,240 | $115,000 | $208,240 |
| 2017 | $3,561 | $316,540 | $115,000 | $201,540 |
| 2016 | $3,526 | $307,950 | $0 | $0 |
| 2015 | $3,547 | $197,500 | $0 | $197,500 |
| 2014 | $3,424 | $186,440 | $0 | $186,440 |
Mortgage History
| Date | Status | Loan Amount | Loan Type |
|---|---|---|---|
| Previous Owner | $155,000 | Credit Line Revolving | |
| Previous Owner | $115,500 | No Value Available |
Deed History
| Date | Type | Sale Price | Title Company |
|---|---|---|---|
| Warranty Deed | $330,000 | None Available | |
| Deed | $144,385 | -- |
Similar Homes in Sterling, VA
Source: Bright MLS
MLS Number: 1000702485
APN: 014-26-4611
- 21047 Barcroft Way
- 46939 Rabbitrun Terrace
- 46712 Fielding Terrace
- 235 E Juniper Ave
- 21780 Leatherleaf Cir
- 46868 Trumpet Cir
- 46930 Courtyard Square
- 239 N Cameron Ct
- 12407 Willow Falls Dr
- 12508 Rock Chapel Ct
- 608 E Charlotte St
- 303 Helen Ct
- 724 N Argonne Ave
- 1064 Plato Ln
- 805 N Sterling Blvd
- 900 N Amelia St
- 807 N Amelia St
- 103 E Amhurst St
- 2007 Jonathan Dr
- 46713 Winchester Dr
