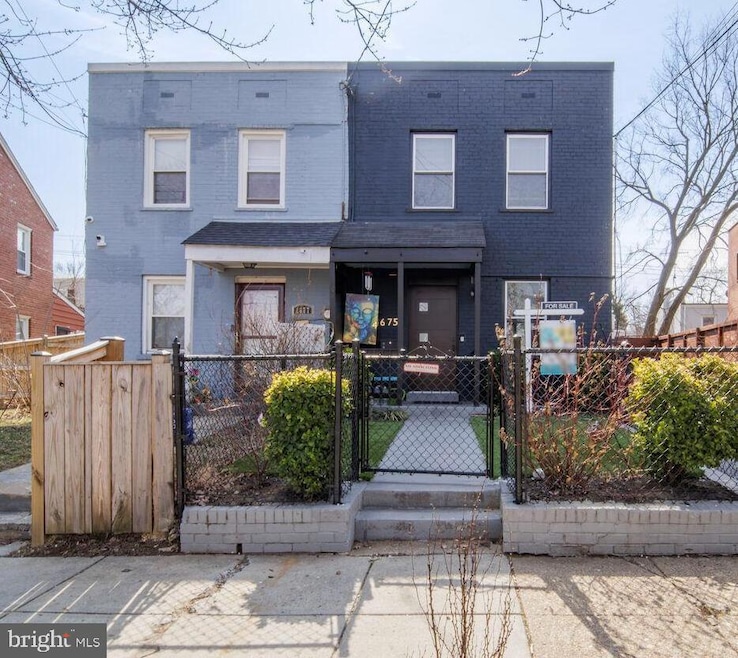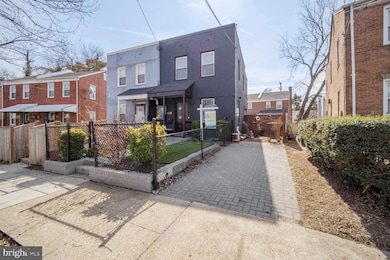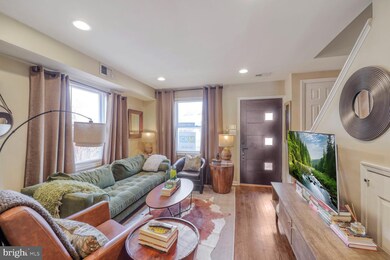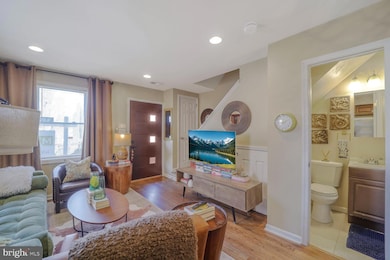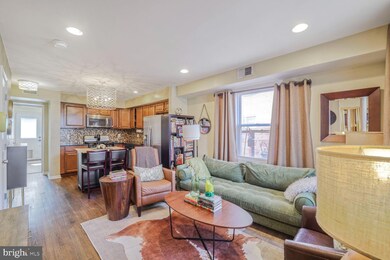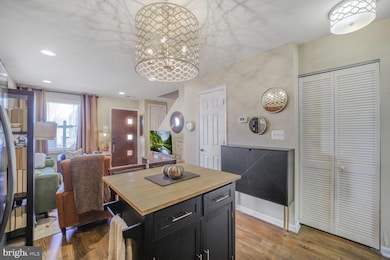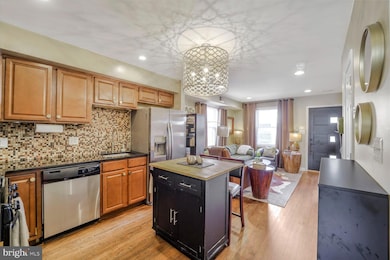
4675 A St SE Washington, DC 20019
Marshall Heights NeighborhoodEstimated payment $2,352/month
Highlights
- Gourmet Kitchen
- No HOA
- En-Suite Primary Bedroom
- Traditional Architecture
- More Than Two Accessible Exits
- Energy-Efficient Appliances
About This Home
Welcome to this beautifully maintained home located at 4675 A Street SE, Washington, DC. With 3 spacious bedrooms and 2 full bathrooms, this 1,152 square-foot gem offers the perfect blend of comfort and convenience. This home has been thoughtfully updated while retaining its classic charm.
Step inside to discover an inviting living space perfect for relaxing or entertaining. The main floor features a living room that seamlessly flows into the kitchen, making for easy gatherings and meal prep. The kitchen is equipped with modern appliances and plenty of cabinet space.
Situated just 1.5 blocks from the Benning Road Metro Station, this home offers exceptional access to public transportation, making commuting a breeze. The Marshall Heights neighborhood provides a vibrant and growing community, with easy access to local shops, parks, and major roadways.
This home presents a rare opportunity to own in a prime location with significant upside potential. Don’t miss your chance to make 4675 A Street your new home!
Townhouse Details
Home Type
- Townhome
Est. Annual Taxes
- $2,107
Year Built
- Built in 1945
Parking
- Off-Street Parking
Home Design
- Semi-Detached or Twin Home
- Traditional Architecture
- Brick Exterior Construction
- Block Foundation
Interior Spaces
- 1,152 Sq Ft Home
- Property has 2 Levels
- Stacked Washer and Dryer
Kitchen
- Gourmet Kitchen
- Self-Cleaning Oven
- Stove
- Microwave
- Ice Maker
- Dishwasher
- Disposal
Bedrooms and Bathrooms
- En-Suite Primary Bedroom
Utilities
- Central Heating and Cooling System
- Vented Exhaust Fan
- Natural Gas Water Heater
Additional Features
- More Than Two Accessible Exits
- Energy-Efficient Appliances
- 1,877 Sq Ft Lot
Community Details
- No Home Owners Association
- Marshall Heights Subdivision
Listing and Financial Details
- Tax Lot 81
- Assessor Parcel Number 5349/S/0081
Map
Home Values in the Area
Average Home Value in this Area
Tax History
| Year | Tax Paid | Tax Assessment Tax Assessment Total Assessment is a certain percentage of the fair market value that is determined by local assessors to be the total taxable value of land and additions on the property. | Land | Improvement |
|---|---|---|---|---|
| 2024 | $2,107 | $338,860 | $134,520 | $204,340 |
| 2023 | $1,939 | $333,190 | $131,930 | $201,260 |
| 2022 | $1,804 | $315,840 | $125,510 | $190,330 |
| 2021 | $1,658 | $304,020 | $124,970 | $179,050 |
| 2020 | $1,513 | $289,200 | $120,300 | $168,900 |
| 2019 | $1,382 | $276,290 | $119,020 | $157,270 |
| 2018 | $1,268 | $236,920 | $0 | $0 |
| 2017 | $1,160 | $208,920 | $0 | $0 |
| 2016 | $1,076 | $198,310 | $0 | $0 |
| 2015 | $631 | $185,690 | $0 | $0 |
| 2014 | $411 | $118,540 | $0 | $0 |
Property History
| Date | Event | Price | Change | Sq Ft Price |
|---|---|---|---|---|
| 03/28/2025 03/28/25 | Pending | -- | -- | -- |
| 03/18/2025 03/18/25 | Price Changed | $389,990 | -2.5% | $339 / Sq Ft |
| 03/07/2025 03/07/25 | For Sale | $399,990 | +70.2% | $347 / Sq Ft |
| 02/18/2015 02/18/15 | Sold | $235,000 | -4.3% | $204 / Sq Ft |
| 12/25/2014 12/25/14 | Pending | -- | -- | -- |
| 12/11/2014 12/11/14 | For Sale | $245,500 | +9.1% | $213 / Sq Ft |
| 05/16/2013 05/16/13 | Sold | $225,000 | +4.7% | $195 / Sq Ft |
| 04/13/2013 04/13/13 | Pending | -- | -- | -- |
| 04/06/2013 04/06/13 | For Sale | $215,000 | +115.0% | $187 / Sq Ft |
| 12/13/2012 12/13/12 | Sold | $100,000 | 0.0% | $87 / Sq Ft |
| 08/23/2012 08/23/12 | Pending | -- | -- | -- |
| 08/13/2012 08/13/12 | For Sale | $100,000 | 0.0% | $87 / Sq Ft |
| 08/01/2012 08/01/12 | Off Market | $100,000 | -- | -- |
| 02/29/2012 02/29/12 | Price Changed | $100,000 | -20.0% | $87 / Sq Ft |
| 10/24/2011 10/24/11 | For Sale | $125,000 | -- | $109 / Sq Ft |
Deed History
| Date | Type | Sale Price | Title Company |
|---|---|---|---|
| Special Warranty Deed | $235,000 | -- | |
| Warranty Deed | $225,000 | -- | |
| Warranty Deed | $100,000 | -- | |
| Warranty Deed | $155,000 | -- |
Mortgage History
| Date | Status | Loan Amount | Loan Type |
|---|---|---|---|
| Open | $100,000 | New Conventional | |
| Open | $264,000 | New Conventional | |
| Closed | $230,743 | FHA | |
| Previous Owner | $213,750 | New Conventional | |
| Previous Owner | $97,000 | New Conventional | |
| Previous Owner | $139,500 | New Conventional |
Similar Homes in Washington, DC
Source: Bright MLS
MLS Number: DCDC2186454
APN: 5349S-0081
- 4701 Bass Place SE
- 102 46th St SE
- 4908 A St SE
- 4800 C St SE Unit 101
- 4800 C St SE Unit 102
- 17 46th St SE Unit 5
- 4928 Astor Place SE
- 4923 1/2 A St SE
- 5 46th St SE Unit 6
- 4900 E Capitol St NE
- 4910 E Capitol St NE
- 4908 E Capitol St NE
- 4469 B St SE Unit 204
- 4469 B St SE Unit 203
- 4477 B St SE Unit 104
- 4443 A St SE
- 5001 Astor Place SE
- 5049-5051 A St SE
- 4453 B St SE
- 4950 Call Place SE Unit H2
