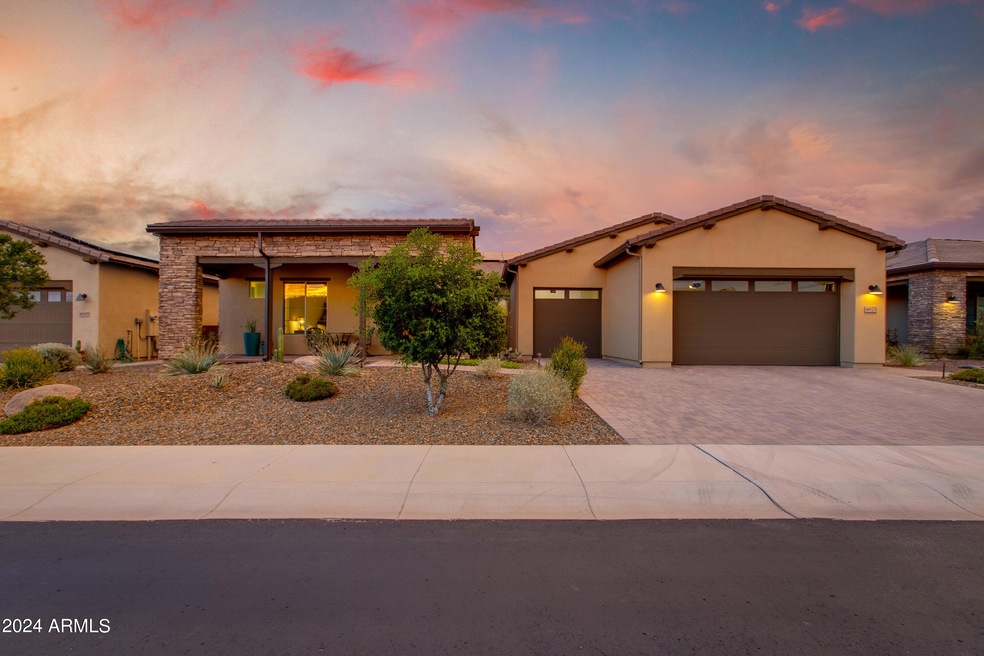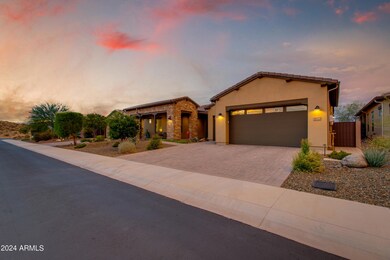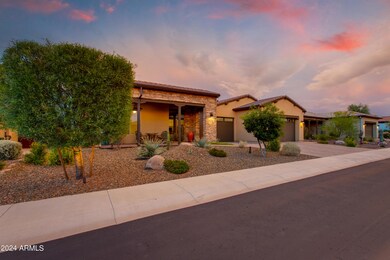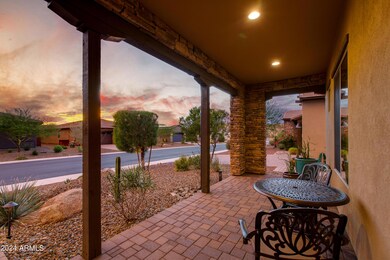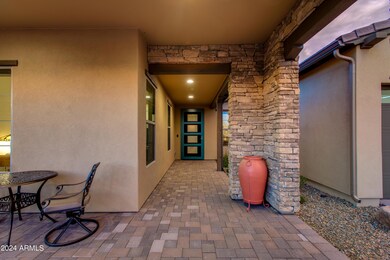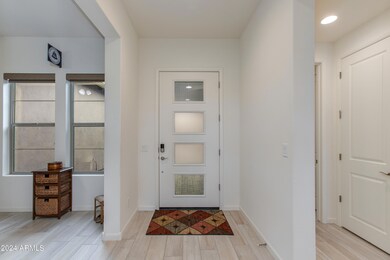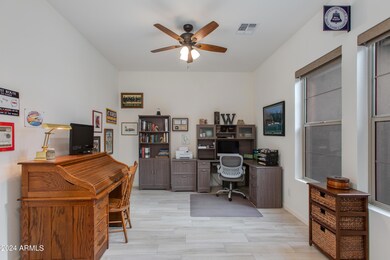
4675 Copper Ct Wickenburg, AZ 85390
Highlights
- Concierge
- Fitness Center
- Gated Community
- Golf Course Community
- Solar Power System
- Mountain View
About This Home
As of December 2024Enter the spacious 3-bed, 3.5-bath Orion floor plan. Dramatic 10 & 12 ft ceilings accentuate mountain views from the grand living room's ample windows. Den & media room offer additional hosting space when the family comes for the holidays. Granite countertops at dining & baths. Smart space at laundry adds storage, office or craft area. Kitchen is an entertainer's dream w/ built-in cooktop, microwave, oven, & large island for guests. Alcove dining space opens to 600 sq ft of covered patio. Powered shades, built-in BBQ & ceiling fans. artificial turf and mountain views, stunning sunrises & sunsets are all waiting in your backyard. Fully paid off solar, 3-car garage, hot water recirculation & water filtration primary bath with soaker tub and glass enclosed shower upgrades just to name a few
Home Details
Home Type
- Single Family
Est. Annual Taxes
- $3,252
Year Built
- Built in 2021
Lot Details
- 10,128 Sq Ft Lot
- Cul-De-Sac
- Desert faces the front and back of the property
- Wrought Iron Fence
- Partially Fenced Property
- Artificial Turf
- Front and Back Yard Sprinklers
- Sprinklers on Timer
HOA Fees
- $422 Monthly HOA Fees
Parking
- 3 Car Garage
- Tandem Parking
- Garage Door Opener
- Golf Cart Garage
Home Design
- Wood Frame Construction
- Cellulose Insulation
- Tile Roof
- Concrete Roof
- Stucco
Interior Spaces
- 3,024 Sq Ft Home
- 1-Story Property
- Ceiling height of 9 feet or more
- Ceiling Fan
- Double Pane Windows
- ENERGY STAR Qualified Windows with Low Emissivity
- Vinyl Clad Windows
- Tinted Windows
- Mechanical Sun Shade
- Family Room with Fireplace
- Mountain Views
Kitchen
- Breakfast Bar
- Gas Cooktop
- Built-In Microwave
- Kitchen Island
- Granite Countertops
Flooring
- Carpet
- Tile
Bedrooms and Bathrooms
- 3 Bedrooms
- Primary Bathroom is a Full Bathroom
- 3.5 Bathrooms
- Dual Vanity Sinks in Primary Bathroom
- Bathtub With Separate Shower Stall
Accessible Home Design
- No Interior Steps
- Stepless Entry
Eco-Friendly Details
- ENERGY STAR Qualified Equipment for Heating
- Solar Power System
Outdoor Features
- Covered patio or porch
- Built-In Barbecue
Schools
- Hassayampa Elementary School
- Vulture Peak Middle School
- Wickenburg High School
Utilities
- Mini Split Air Conditioners
- Zoned Heating
- Heating unit installed on the ceiling
- Propane
- High Speed Internet
- Cable TV Available
Listing and Financial Details
- Tax Lot 760
- Assessor Parcel Number 201-31-539
Community Details
Overview
- Association fees include ground maintenance
- Aam Llc Association, Phone Number (602) 657-9191
- Built by Shea Homes
- Wickenburg Ranch Subdivision, Orion Floorplan
- Community Lake
Amenities
- Concierge
- Clubhouse
- Theater or Screening Room
- Recreation Room
Recreation
- Golf Course Community
- Tennis Courts
- Pickleball Courts
- Community Playground
- Fitness Center
- Heated Community Pool
- Community Spa
- Bike Trail
Security
- Gated Community
Map
Home Values in the Area
Average Home Value in this Area
Property History
| Date | Event | Price | Change | Sq Ft Price |
|---|---|---|---|---|
| 12/04/2024 12/04/24 | Sold | $1,075,000 | -4.0% | $355 / Sq Ft |
| 11/22/2024 11/22/24 | For Sale | $1,120,000 | 0.0% | $370 / Sq Ft |
| 11/20/2024 11/20/24 | Pending | -- | -- | -- |
| 11/18/2024 11/18/24 | Price Changed | $1,120,000 | -8.2% | $370 / Sq Ft |
| 11/17/2024 11/17/24 | Price Changed | $1,220,000 | -0.4% | $403 / Sq Ft |
| 10/10/2024 10/10/24 | Price Changed | $1,225,000 | -7.5% | $405 / Sq Ft |
| 08/12/2024 08/12/24 | For Sale | $1,325,000 | -- | $438 / Sq Ft |
Tax History
| Year | Tax Paid | Tax Assessment Tax Assessment Total Assessment is a certain percentage of the fair market value that is determined by local assessors to be the total taxable value of land and additions on the property. | Land | Improvement |
|---|---|---|---|---|
| 2024 | $3,252 | $84,462 | -- | -- |
| 2023 | $3,252 | $64,932 | $11,092 | $53,840 |
| 2022 | $733 | $9,172 | $9,172 | $0 |
| 2021 | $723 | $9,654 | $9,654 | $0 |
| 2020 | $17 | $0 | $0 | $0 |
Mortgage History
| Date | Status | Loan Amount | Loan Type |
|---|---|---|---|
| Previous Owner | $860,000 | New Conventional |
Deed History
| Date | Type | Sale Price | Title Company |
|---|---|---|---|
| Warranty Deed | -- | None Listed On Document | |
| Warranty Deed | $1,075,000 | Pioneer Title | |
| Special Warranty Deed | -- | Security Title |
Similar Homes in Wickenburg, AZ
Source: Arizona Regional Multiple Listing Service (ARMLS)
MLS Number: 6742332
APN: 201-31-539
- 3399 Phantom St
- 3320 Ten Bears Cir
- 3310 Ten Bears Cir
- 3295 Ten Bears Cir
- 4475 Covered Wagon Trail
- 4610 Cactus Wren Rd
- 4685 Sidekick Dr
- 4435 Covered Wagon Trail
- 3361 Josey Wales Way
- 4629 Cactus Wren Rd
- 3273 Prospector Way
- 3254 Buckaroo Ct
- 4350 Stage Stop Way
- 3210 Knight Way
- 4410 Noble Dr
- 4413 Noble Dr
- 4368 Stage Stop Way
- 4304 Stage Stop Way
- 3199 Prospector Way
- 4354 Ponderosa Trail
