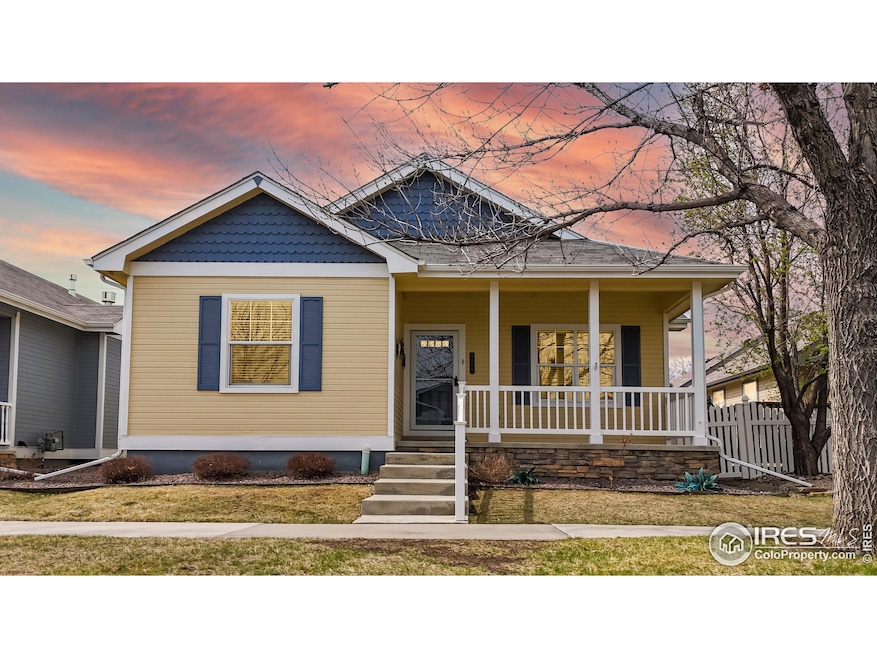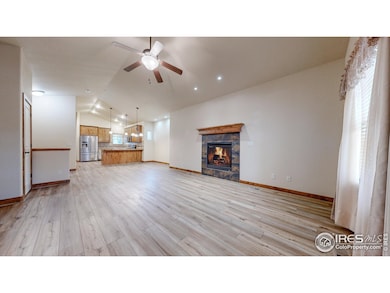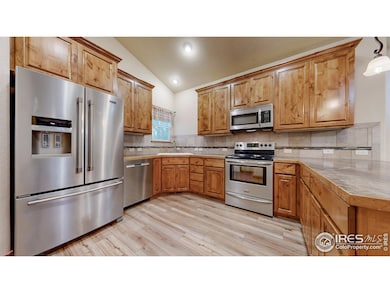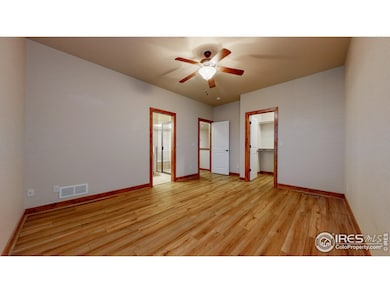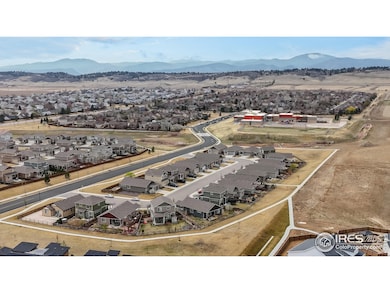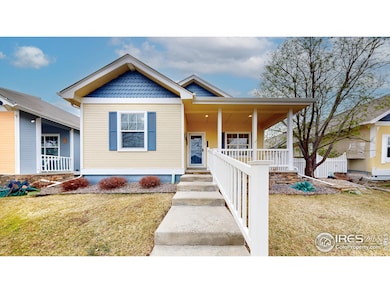
4675 Dillon Ave Loveland, CO 80538
Estimated payment $3,121/month
Highlights
- Hot Property
- Contemporary Architecture
- 2 Car Attached Garage
- Open Floorplan
- Cathedral Ceiling
- Double Pane Windows
About This Home
Nestled in the desirable Harvest Gold neighborhood of Loveland, Colorado, 4675 Dillon Avenue offers a harmonious blend of comfort and convenience. This inviting ranch-style home features three bedrooms and two bathrooms, providing ample space for families and guests. The open-concept living area boasts high ceilings, creating an airy and spacious atmosphere. The well-appointed kitchen is equipped with modern appliances and ample cabinet space, making meal preparation both enjoyable and efficient. The primary suite includes a walk-in closet and an attached 3/4 bathroom, ensuring a private retreat. Additional highlights of the home include knotty alder cabinets and trim throughout, central air conditioning and a full, unfinished basement offering potential for customization and expansion. The oversized garage provides ample storage space, while the lot features landscaping and vinyl fencing, enhancing privacy and curb appeal. Step outside on the covered patio perfect for entertaining or simply enjoying a quiet evening. The home is situated on a quiet street with stunning mountain views, adding to its charm and peaceful ambiance. Residents will appreciate the proximity to local schools, parks, and shopping centers, as well as easy access to major highways for commuting. The community itself is known for its friendly atmosphere, and the HOA provides lawn maintenance and snow removal, making it an ideal place for families and individuals alike. Experience the best of Loveland living at 4675 Dillon Avenue-a place you'll be proud to call home. Don't miss this opportunity to be part of a welcoming neighborhood that offers both tranquility and convenience.
Home Details
Home Type
- Single Family
Est. Annual Taxes
- $1,784
Year Built
- Built in 2012
Lot Details
- 4,072 Sq Ft Lot
- East Facing Home
- Vinyl Fence
HOA Fees
- $181 Monthly HOA Fees
Parking
- 2 Car Attached Garage
- Garage Door Opener
Home Design
- Contemporary Architecture
- Wood Frame Construction
- Composition Roof
Interior Spaces
- 1,498 Sq Ft Home
- 1-Story Property
- Open Floorplan
- Cathedral Ceiling
- Ceiling Fan
- Gas Fireplace
- Double Pane Windows
- Living Room with Fireplace
- Luxury Vinyl Tile Flooring
- Unfinished Basement
- Basement Fills Entire Space Under The House
Kitchen
- Electric Oven or Range
- Microwave
- Dishwasher
- Disposal
Bedrooms and Bathrooms
- 3 Bedrooms
- Walk-In Closet
- Primary bathroom on main floor
- Walk-in Shower
Laundry
- Laundry on main level
- Washer and Dryer Hookup
Outdoor Features
- Patio
Schools
- Centennial Elementary School
- Erwin Middle School
- Loveland High School
Utilities
- Forced Air Heating and Cooling System
- High Speed Internet
- Satellite Dish
- Cable TV Available
Listing and Financial Details
- Assessor Parcel Number R1599800
Community Details
Overview
- Association fees include snow removal, ground maintenance, management
- Harvest Gold Subdivision
Recreation
- Park
Map
Home Values in the Area
Average Home Value in this Area
Tax History
| Year | Tax Paid | Tax Assessment Tax Assessment Total Assessment is a certain percentage of the fair market value that is determined by local assessors to be the total taxable value of land and additions on the property. | Land | Improvement |
|---|---|---|---|---|
| 2025 | $2,236 | $32,736 | $8,375 | $24,361 |
| 2024 | $2,236 | $32,736 | $8,375 | $24,361 |
| 2022 | $1,971 | $24,770 | $3,267 | $21,503 |
| 2021 | $2,025 | $25,483 | $3,361 | $22,122 |
| 2020 | $1,984 | $24,947 | $3,361 | $21,586 |
| 2019 | $1,950 | $24,947 | $3,361 | $21,586 |
| 2018 | $1,676 | $20,369 | $3,384 | $16,985 |
| 2017 | $1,444 | $20,369 | $3,384 | $16,985 |
| 2016 | $1,399 | $19,072 | $3,741 | $15,331 |
| 2015 | $1,387 | $19,070 | $3,740 | $15,330 |
| 2014 | $1,170 | $15,560 | $3,740 | $11,820 |
Property History
| Date | Event | Price | Change | Sq Ft Price |
|---|---|---|---|---|
| 04/10/2025 04/10/25 | For Sale | $500,000 | +128.8% | $334 / Sq Ft |
| 01/28/2019 01/28/19 | Off Market | $218,500 | -- | -- |
| 11/01/2012 11/01/12 | Sold | $218,500 | 0.0% | $149 / Sq Ft |
| 10/02/2012 10/02/12 | Pending | -- | -- | -- |
| 07/30/2012 07/30/12 | For Sale | $218,500 | -- | $149 / Sq Ft |
Deed History
| Date | Type | Sale Price | Title Company |
|---|---|---|---|
| Interfamily Deed Transfer | -- | None Available | |
| Quit Claim Deed | -- | None Available | |
| Warranty Deed | $218,500 | Heritage Title |
Mortgage History
| Date | Status | Loan Amount | Loan Type |
|---|---|---|---|
| Previous Owner | $65,000 | New Conventional | |
| Previous Owner | $120,000 | Unknown |
About the Listing Agent

Jimmy was born in Alliance, Nebraska and raised in Colorado Springs, Colorado and attended the University of Colorado, Boulder. Jimmy was awarded the Eisenhower Evans Academic Scholarship, a full tuition scholarship. Jimmy received a Bachelor of Science degree in Business in 1986. Additionally, Jimmy earned my General Contracting License in 2006. Jimmy has lived in the Northern Colorado area since 1990. Jimmy has been married for over 31 years to his awesome wife Sarah (Registered Nurse) and
Jimmy's Other Listings
Source: IRES MLS
MLS Number: 1030230
APN: 96343-30-003
- 4712 Whistler Dr
- 4724 Whistler Dr
- 4732 Whistler Dr
- 4752 Whistler Dr
- 2932 Donatello St
- 4760 Whistler Dr
- 4705 Whistler Dr
- 4723 Whistler Dr
- 4782 Whistler Dr
- 4737 Whistler Dr
- 4741 Whistler Dr
- 4702 Rodin Dr
- 2980 Donatello St
- 4724 Rodin Dr
- 4777 Whistler Dr
- 2622 W 45th St
- 2980 Kincaid Dr Unit 105
- 3016 Donatello St
- 2578 Silverton St
- 2515 W 44th St
