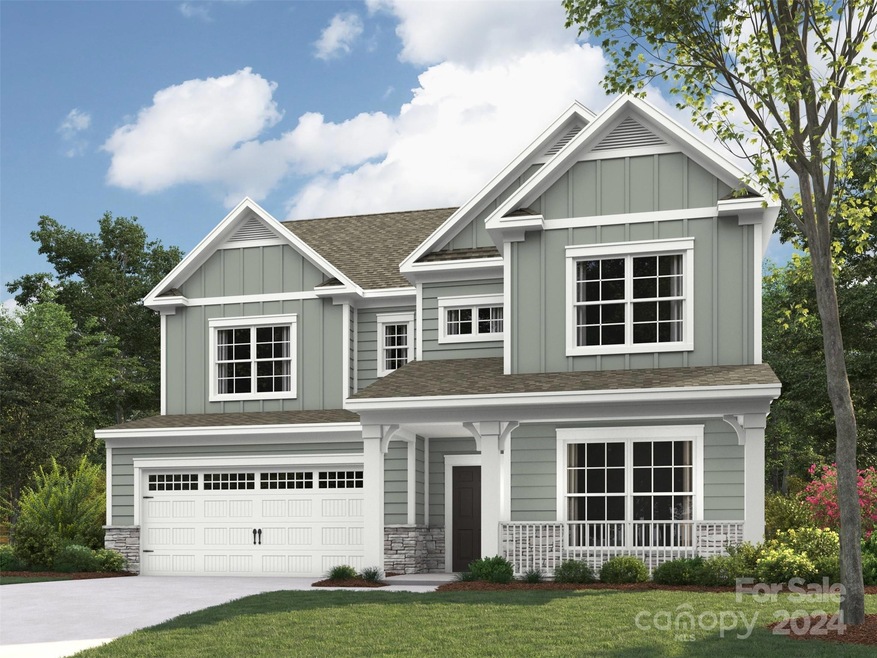
4675 Hopsack Dr Unit CAL0107 Indian Trail, NC 28079
Estimated payment $4,565/month
Highlights
- Community Cabanas
- Under Construction
- Wooded Lot
- Hemby Bridge Elementary School Rated A
- Open Floorplan
- Traditional Architecture
About This Home
Popular Delaney plan on desirable home site on cul-de-sac and backing to mature trees. Ideal study just off foyer is perfect for a formal dining or home office. Primary bed up featuring a tray ceiling detail plus 2 additional beds up. This layout offers a fantastic rec room on the second floor perfect for a playroom, movie space, etc. The home's family room includes a cozy gas log fireplace, huge windows, vaulted ceiling and is great for open concept living. Front porch plus a rear screened patio. Spacious kitchen with center work island. Mud room w/ drop zone to keep it all organized. Premier bath features a large walk-in tiled shower. Tons of elegant and upgraded finishes throughout. Future amenities include a cabanna, pool, playground and natural walking trails. Terrific Porter Ridge schools.
Listing Agent
EHC Brokerage LP Brokerage Email: ebarry@empirecommunities.com License #211800
Home Details
Home Type
- Single Family
Year Built
- Built in 2025 | Under Construction
Lot Details
- Lot Dimensions are 153x144
- Cul-De-Sac
- Wooded Lot
HOA Fees
- $83 Monthly HOA Fees
Parking
- 2 Car Attached Garage
- Front Facing Garage
- Garage Door Opener
- Driveway
Home Design
- Home is estimated to be completed on 7/15/25
- Traditional Architecture
- Slab Foundation
- Stone Veneer
Interior Spaces
- 2-Story Property
- Open Floorplan
- Wired For Data
- Gas Fireplace
- Insulated Windows
- Entrance Foyer
- Family Room with Fireplace
- Screened Porch
- Pull Down Stairs to Attic
- Washer and Electric Dryer Hookup
Kitchen
- Self-Cleaning Convection Oven
- Gas Cooktop
- Range Hood
- Microwave
- Plumbed For Ice Maker
- Dishwasher
- Kitchen Island
- Disposal
Flooring
- Wood
- Tile
Bedrooms and Bathrooms
- 3 Bedrooms
- Walk-In Closet
Outdoor Features
- Patio
Schools
- Porter Ridge Elementary And Middle School
- Porter Ridge High School
Utilities
- Forced Air Zoned Heating and Cooling System
- Heating System Uses Natural Gas
- Tankless Water Heater
- Cable TV Available
Listing and Financial Details
- Assessor Parcel Number 08267345
Community Details
Overview
- William Douglas Property Management Association, Phone Number (704) 347-8900
- Built by Empire Communities
- Calico Ridge Subdivision, Delaney Ka Floorplan
- Mandatory home owners association
Recreation
- Community Playground
- Community Cabanas
Map
Home Values in the Area
Average Home Value in this Area
Property History
| Date | Event | Price | Change | Sq Ft Price |
|---|---|---|---|---|
| 12/23/2024 12/23/24 | Pending | -- | -- | -- |
| 12/23/2024 12/23/24 | For Sale | $682,109 | -- | $238 / Sq Ft |
Similar Homes in the area
Source: Canopy MLS (Canopy Realtor® Association)
MLS Number: 4208449
- 1002 Cunningham Farm Dr
- 1018 Cunningham Farm Dr
- 3014 Cunningham Farm Dr
- 1012 Farm Branch Rd
- 1016 Farm Branch Rd
- 1020 Farm Branch Rd
- 1503 Laggan Ln Unit 58- Gaines TD
- 1516 Laggan Ln
- 4009 Grace Pointe Dr Unit 101
- 4013 Grace Pointe Dr Unit 102
- 4005 Grace Pointe Dr Unit 100
- 4003 Grace Pointe Dr Unit 99
- 4021 Grace Pointe Dr Unit 104
- 4025 Grace Pointe Dr Unit 105
- 2002 Potomac Rd
- 1009 Dawn Light Rd
- 1522 Ainslie Place Rd Unit 42 / Marshall
- 1111 Fairbrae Ln
- 0 Cunningham Ln
- 4008 Houndscroft Rd
