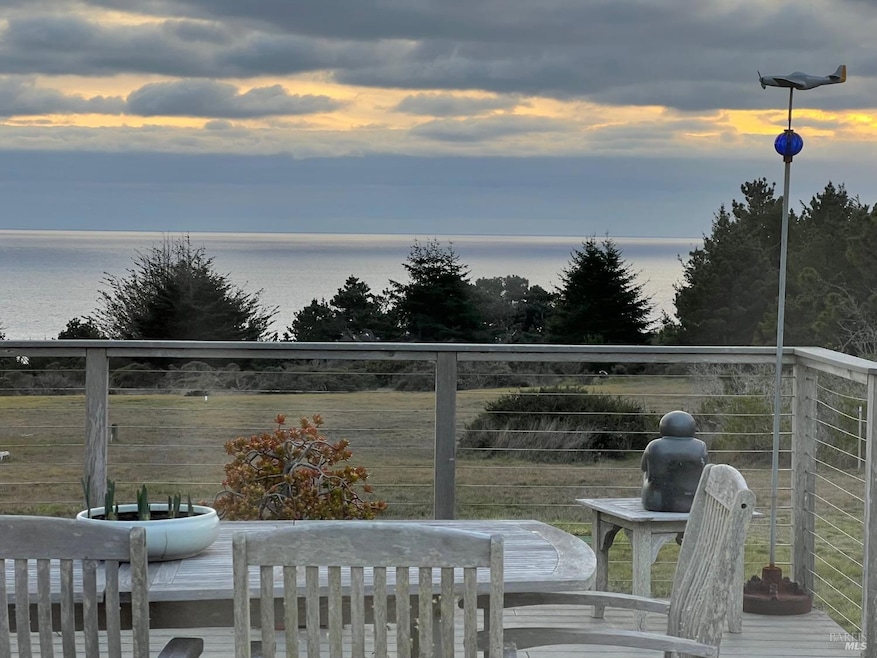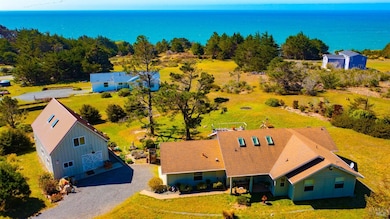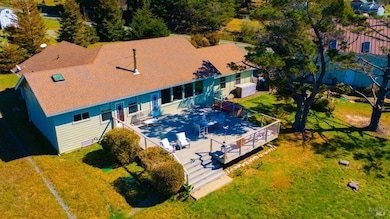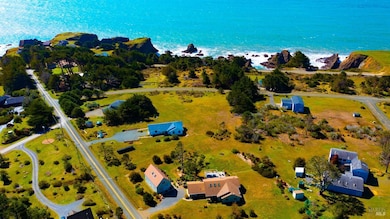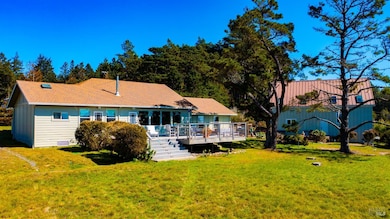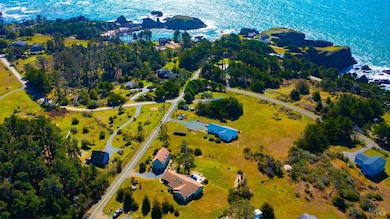
46750 Iversen Rd Gualala, CA 95445
Estimated payment $7,822/month
Highlights
- Ocean View
- Maid or Guest Quarters
- Meadow
- Spa
- Wood Burning Stove
- Cathedral Ceiling
About This Home
Nestled just a short walk from the beach and Hearn Gulch, this stunning property offers the perfect blend of tranquility, luxury, and natural beauty. Savor the sound of the sea and the sweeping blue ocean views that surround you. This beautiful property includes an 1,860+/- sq. ft. single-story, 3-bed / 2-bath main home with attached 2-car garage and expansive 900 sq. ft. deck w/lighting, and a spa, perfect for enjoying ocean breezes and sunsets. The home features large windows with spectacular blue ocean vistas from the great room and primary suite. Tastefully updated with newly remodeled kitchen designed by Gayle Forster, plus fresh paint throughout, window treatments, hardware on all doors and cabinets, and a Morso wood-burning stove. The primary bath features a beautiful double vanity with a honed Carrara marble top. The 1,920+/- sqft 2-story accessory building with bath was designed by Sebastopol architect Carolyn Lapere and built in 2018, this secondary structure offers incredible versatility. Available with adjacent 1-acre Lot: MLS #325017323 which is ideal for expansion, development, or to preserve as open space. This parcel comes with a septic plan/sketch, water well, botanical report, and a 2010 survey. The lot is leveled and cleared.
Home Details
Home Type
- Single Family
Est. Annual Taxes
- $7,292
Year Built
- Built in 2005 | Remodeled
Lot Details
- 0.97 Acre Lot
- Southwest Facing Home
- Landscaped
- Meadow
- Low Maintenance Yard
- Garden
- Property is zoned RR
Parking
- 2 Car Direct Access Garage
- Front Facing Garage
- Garage Door Opener
- Gravel Driveway
- Uncovered Parking
Property Views
- Ocean
- Hills
Home Design
- Side-by-Side
- Concrete Foundation
- Slab Foundation
- Frame Construction
- Ceiling Insulation
- Floor Insulation
- Shingle Roof
- Composition Roof
- Wood Siding
Interior Spaces
- 1,860 Sq Ft Home
- 1-Story Property
- Beamed Ceilings
- Cathedral Ceiling
- Ceiling Fan
- Wood Burning Stove
- Wood Burning Fireplace
- Free Standing Fireplace
- Great Room
- Living Room with Fireplace
- Living Room with Attached Deck
- Combination Dining and Living Room
- Home Office
- Storage Room
Kitchen
- Free-Standing Gas Range
- Range Hood
- Microwave
- Ice Maker
- Dishwasher
- Kitchen Island
- Quartz Countertops
Flooring
- Carpet
- Laminate
- Tile
Bedrooms and Bathrooms
- 3 Bedrooms
- Walk-In Closet
- Maid or Guest Quarters
- Bathroom on Main Level
- 2 Full Bathrooms
- Tile Bathroom Countertop
- Low Flow Toliet
- Bathtub with Shower
- Low Flow Shower
- Window or Skylight in Bathroom
Laundry
- Laundry Room
- Dryer
- Washer
- Sink Near Laundry
- 220 Volts In Laundry
Home Security
- Video Cameras
- Carbon Monoxide Detectors
- Fire and Smoke Detector
Eco-Friendly Details
- ENERGY STAR Qualified Appliances
- Energy-Efficient Windows
- Energy-Efficient Construction
- Energy-Efficient Lighting
- Energy-Efficient Insulation
- Energy-Efficient Doors
- Energy-Efficient Thermostat
Outdoor Features
- Spa
- Separate Outdoor Workshop
- Front Porch
Utilities
- Central Heating
- Heating System Uses Gas
- Underground Utilities
- 220 Volts
- Propane
- Water Holding Tank
- Well
- High-Efficiency Water Heater
- Gas Water Heater
- Septic System
- Internet Available
Community Details
- Iversen Landing No. 2 Subdivision
Listing and Financial Details
- Assessor Parcel Number 142-010-16-05
Map
Home Values in the Area
Average Home Value in this Area
Tax History
| Year | Tax Paid | Tax Assessment Tax Assessment Total Assessment is a certain percentage of the fair market value that is determined by local assessors to be the total taxable value of land and additions on the property. | Land | Improvement |
|---|---|---|---|---|
| 2023 | $7,292 | $662,242 | $183,956 | $478,286 |
| 2022 | $7,185 | $662,242 | $183,956 | $478,286 |
| 2021 | $7,148 | $649,257 | $180,349 | $468,908 |
| 2020 | $7,123 | $642,600 | $178,500 | $464,100 |
| 2019 | $6,908 | $620,000 | $175,000 | $445,000 |
| 2018 | $6,887 | $620,000 | $175,000 | $445,000 |
| 2017 | $6,691 | $612,100 | $220,000 | $392,100 |
| 2016 | $6,458 | $576,731 | $250,000 | $326,731 |
| 2015 | $4,892 | $440,665 | $150,000 | $290,665 |
| 2014 | $5,059 | $456,520 | $300,544 | $155,976 |
Property History
| Date | Event | Price | Change | Sq Ft Price |
|---|---|---|---|---|
| 03/27/2025 03/27/25 | For Sale | $1,295,000 | 0.0% | $696 / Sq Ft |
| 03/26/2025 03/26/25 | Off Market | $1,295,000 | -- | -- |
Deed History
| Date | Type | Sale Price | Title Company |
|---|---|---|---|
| Interfamily Deed Transfer | -- | None Available | |
| Interfamily Deed Transfer | -- | Amrock Inc | |
| Interfamily Deed Transfer | -- | None Available | |
| Individual Deed | $600,000 | North American Title Co |
Mortgage History
| Date | Status | Loan Amount | Loan Type |
|---|---|---|---|
| Open | $410,000 | New Conventional | |
| Closed | $391,850 | New Conventional | |
| Closed | $417,000 | New Conventional | |
| Closed | $480,000 | Purchase Money Mortgage |
Similar Homes in Gualala, CA
Source: Bay Area Real Estate Information Services (BAREIS)
MLS Number: 325001199
APN: 142-010-16-05
- 46851 Iversen Ln
- 32060 S Highway 1
- 46500 Signal Port Creek Rd
- 33538 Iversen Rd
- 42227 Roseman Creek Rd
- 35522 S Highway 1
- 27821 Ten Mile Cut Off Rd
- 33630 S Highway 1
- 33620 S Highway 1
- 27151 Warren Dr
- 45310 Sequoia Rd
- 34990 Rhododendron Rd
- 40695 Roseman Creek Rd
- 46375 Fish Rock Rd
- 45860 Sunset Dr
- 39700 Eureka Hill Rd
- 34620 Eureka Hill Rd
- 340 Main St
- 46990 Getchell Gulch Rd
- 35800 California 1
