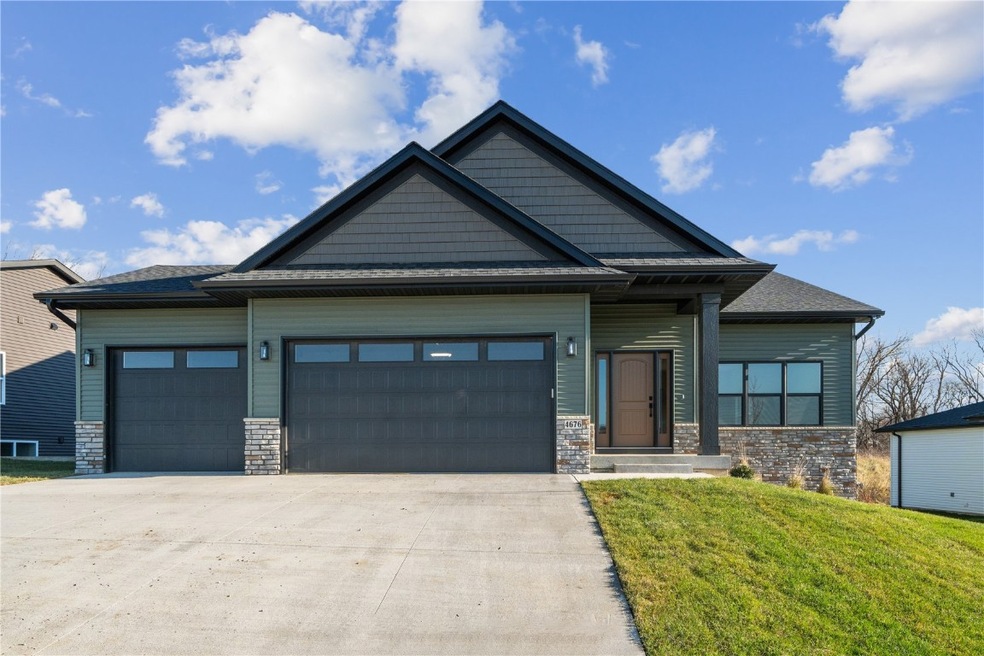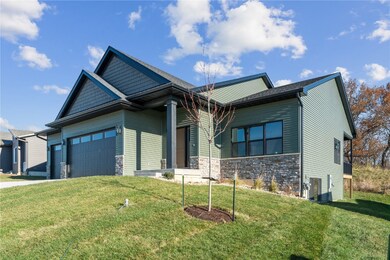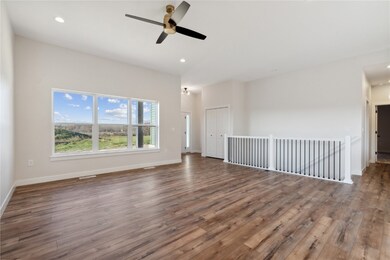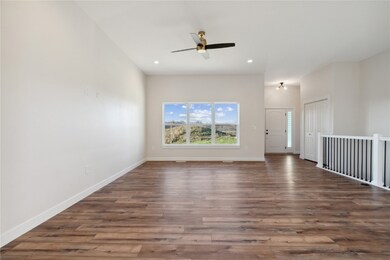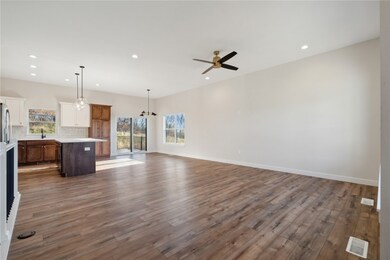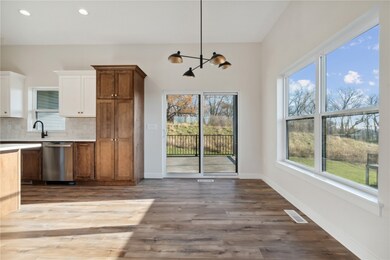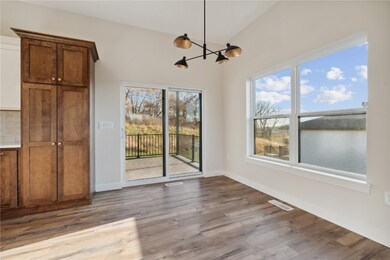
$725,000
- 4 Beds
- 3 Baths
- 3,748 Sq Ft
- 3002 Dubuque St NE
- Iowa City, IA
Nestled on nearly an acre of lush, mature landscaping, this meticulously maintained ranch-style residence exudes timeless elegance and modern sophistication. Thoughtfully updated throughout, the home features a stunning two-level addition, including a luxurious main-floor primary suite complete with a cozy gas fireplace, a spacious walk-in closet, and a spa-inspired tiled bath with heated floors.
Jill Armstrong Skogman Realty Co.
