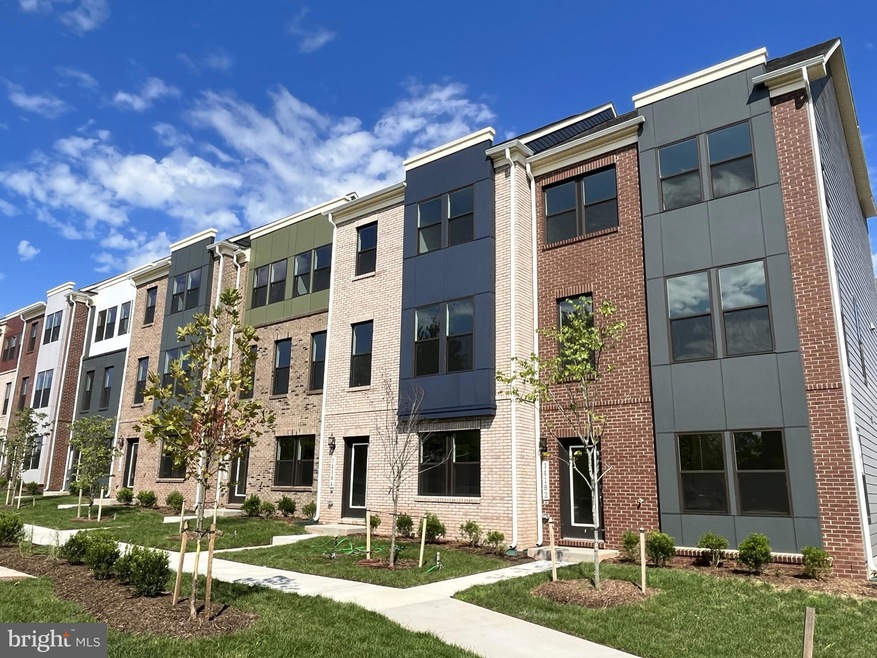
4676 Westfields Blvd Chantilly, VA 20151
Sully Station NeighborhoodHighlights
- New Construction
- Gourmet Kitchen
- Lake Privileges
- Franklin Middle Rated A
- Open Floorplan
- Contemporary Architecture
About This Home
As of December 2024This condo is low-maintenance and boasts plenty of natural light. The 1-car, rear-load garage comes with storage areas, making it quick and easy to get in and out of your vehicle during inclement weather. It also offers a convenient way to keep your sports equipment, tools, and other items organized and easily accessible.
Welcoming family room, just off the entryway, opens up to the breakfast area and an open-concept gourmet kitchen, creating a spacious main level living area where friends and family can mingle and enjoy each other’s company.
On the upper level, you'll find a large primary suite with an attached private bathroom and two walk-in closets, providing ample space for all your belongings. Two additional bedrooms and a full hall bathroom makes for plenty of space for everyone to spread out.
*The photos shown are from a similar home.*
Townhouse Details
Home Type
- Townhome
HOA Fees
Parking
- 1 Car Attached Garage
- Rear-Facing Garage
Home Design
- New Construction
- Contemporary Architecture
- Slab Foundation
- Shingle Siding
- Brick Front
- HardiePlank Type
Interior Spaces
- 1,573 Sq Ft Home
- Property has 2 Levels
- Open Floorplan
- Ceiling height of 9 feet or more
- Recessed Lighting
- Dining Area
Kitchen
- Gourmet Kitchen
- Breakfast Area or Nook
- Built-In Double Oven
- Cooktop
- Microwave
- Dishwasher
- Kitchen Island
- Upgraded Countertops
- Disposal
Bedrooms and Bathrooms
- 3 Bedrooms
- Walk-In Closet
Schools
- Cub Run Elementary School
- Franklin Middle School
- Chantilly High School
Utilities
- Central Heating and Cooling System
- Air Source Heat Pump
- Vented Exhaust Fan
- Programmable Thermostat
- Underground Utilities
- 60 Gallon+ Electric Water Heater
- Cable TV Available
Additional Features
- ENERGY STAR Qualified Equipment for Heating
- Lake Privileges
- Property is in excellent condition
Listing and Financial Details
- Tax Lot 43
Community Details
Overview
- Association fees include exterior building maintenance, lawn maintenance, sewer, snow removal, trash, water
- Built by Stanley Martin Homes
- Westfield Subdivision, Tessa Floorplan
Amenities
- Common Area
Recreation
- Community Playground
- Jogging Path
- Bike Trail
Pet Policy
- Dogs and Cats Allowed
Map
Home Values in the Area
Average Home Value in this Area
Property History
| Date | Event | Price | Change | Sq Ft Price |
|---|---|---|---|---|
| 12/02/2024 12/02/24 | Sold | $624,990 | 0.0% | $397 / Sq Ft |
| 09/16/2024 09/16/24 | Pending | -- | -- | -- |
| 08/30/2024 08/30/24 | Price Changed | $624,990 | -3.8% | $397 / Sq Ft |
| 07/31/2024 07/31/24 | For Sale | $649,910 | -- | $413 / Sq Ft |
Similar Homes in Chantilly, VA
Source: Bright MLS
MLS Number: VAFX2194574
- 14232 Newbrook Dr Unit 17
- 4608 Olivine Dr
- 14176 Gypsum Loop
- 4622 Quinns Mill Way Unit 1108
- 4619 Quinns Mill Way
- 14120 Gypsum Loop
- 14443 Glen Manor Dr
- 14435 Glen Manor Dr
- 14433 Glen Manor Dr
- 4767 Sully Point Ln
- 14449 Glen Manor Dr
- 14437 Glen Manor Dr
- 14427 Glen Manor Dr
- 14379 Beckett Glen Cir
- 4644 Deerwatch Dr
- 14053 Walney Village Ct
- 14044 Eagle Chase Cir
- 14344 Yesler Ave Unit 5
- 14303 Yesler Ave
- 4919 Trail Vista Ln





