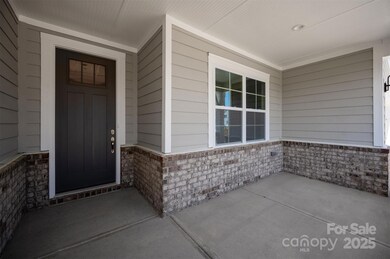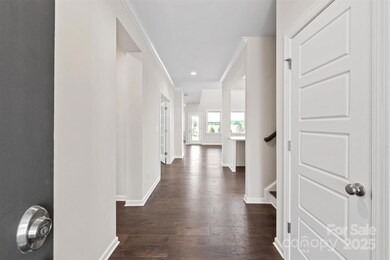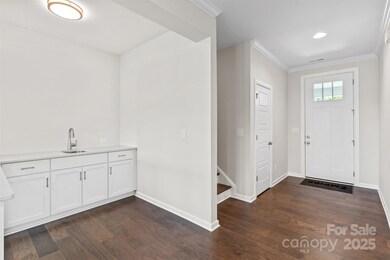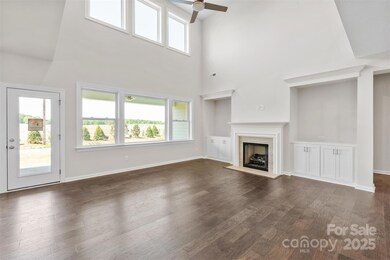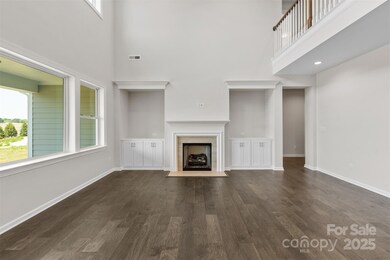
4679 Hopsack Dr Unit CAL0108 Indian Trail, NC 28079
Estimated payment $4,032/month
Highlights
- Community Cabanas
- New Construction
- Transitional Architecture
- Porter Ridge Middle School Rated A
- Open Floorplan
- Wood Flooring
About This Home
2-story Family Rm & abundant storage await in this 1.5-story home w/ most of the living space on the main floor. Located on a cul-de-sac w/ no home directly across the street. Close to future amenities. Guest bed w/ private bath + Study w/ French doors. Wet bar w/ sink & space for fridge overlooks the 2-story Family rm w/ a wall of windows & gas fireplace. Large rear covered porch. Breakfast rm has vaulted clg. Kitchen w/ quartz counters, dbl trash pullout, tile backsplash, GE SS split cooking app w/ 36" gas cooktop & Profile wall oven/micro & SS extraction hood vented outside. Mudroom w/drop zone. 1st floor Premier Suite w/ tray clg, huge WIC, bath w/ quartz counters, tiled floor & large tiled shower. Upstairs w/ Loft, 3rd bed & full bath. 6.5" Hickory hardwoods throughout the main living space w/ oak treads on stairs. Very close to Porter Ridge schools! Pool, tot lot, walking trails.
Listing Agent
EHC Brokerage LP Brokerage Email: ebarry@empirecommunities.com License #211800
Home Details
Home Type
- Single Family
Year Built
- Built in 2024 | New Construction
Lot Details
- Lot Dimensions are 60x185
- Cul-De-Sac
- Open Lot
- Cleared Lot
HOA Fees
- $83 Monthly HOA Fees
Parking
- 2 Car Attached Garage
- Front Facing Garage
- Garage Door Opener
- Driveway
Home Design
- Transitional Architecture
- Brick Exterior Construction
- Slab Foundation
- Hardboard
Interior Spaces
- 1.5-Story Property
- Open Floorplan
- Wet Bar
- Wired For Data
- Built-In Features
- Ceiling Fan
- Gas Fireplace
- Insulated Windows
- French Doors
- Mud Room
- Entrance Foyer
- Great Room with Fireplace
Kitchen
- Built-In Self-Cleaning Convection Oven
- Gas Cooktop
- Range Hood
- Microwave
- Plumbed For Ice Maker
- Dishwasher
- Kitchen Island
- Disposal
Flooring
- Wood
- Tile
Bedrooms and Bathrooms
- Split Bedroom Floorplan
- Walk-In Closet
Laundry
- Laundry Room
- Washer and Electric Dryer Hookup
Outdoor Features
- Covered patio or porch
Schools
- Porter Ridge Elementary And Middle School
- Porter Ridge High School
Utilities
- Forced Air Zoned Heating and Cooling System
- Vented Exhaust Fan
- Heating System Uses Natural Gas
- Tankless Water Heater
- Cable TV Available
Listing and Financial Details
- Assessor Parcel Number 08267346
Community Details
Overview
- William Douglas Property Management Association, Phone Number (704) 347-8900
- Built by Empire Communities
- Calico Ridge Subdivision, Everett Ja Floorplan
- Mandatory home owners association
Recreation
- Community Playground
- Community Cabanas
- Community Pool
- Trails
Map
Home Values in the Area
Average Home Value in this Area
Property History
| Date | Event | Price | Change | Sq Ft Price |
|---|---|---|---|---|
| 03/25/2025 03/25/25 | Price Changed | $599,990 | -4.7% | $205 / Sq Ft |
| 02/05/2025 02/05/25 | Price Changed | $629,616 | +0.3% | $215 / Sq Ft |
| 07/31/2024 07/31/24 | Price Changed | $627,616 | +0.8% | $214 / Sq Ft |
| 07/20/2024 07/20/24 | Price Changed | $622,616 | +0.8% | $213 / Sq Ft |
| 07/12/2024 07/12/24 | For Sale | $617,616 | -- | $211 / Sq Ft |
Similar Homes in the area
Source: Canopy MLS (Canopy Realtor® Association)
MLS Number: 4147350
- 4684 Hopsack Dr Unit CAL0105
- 4611 Tulle Dr Unit CAL0076
- 4808 Glen Stripe Dr Unit CAL0036
- 1916 Seefin Ct
- 1854 Carrollton Dr
- 4233 Poplin Grove Dr
- 1444 Harleston St
- 2112 Balting Glass Dr
- 2019 Canvasback Way
- 2023 Canvasback Way
- 1023 Merganser Way
- 1014 Merganser Way
- 2211 Unionville Indian Trail Rd W
- 2052 Harlequin Dr
- 2015 Canvasback Way
- 2056 Harlequin Dr
- 00 Unionville Indian Trail Rd W
- 1005 Merganser Way
- 1037 Merganser Way
- 1010 Merganser Way

