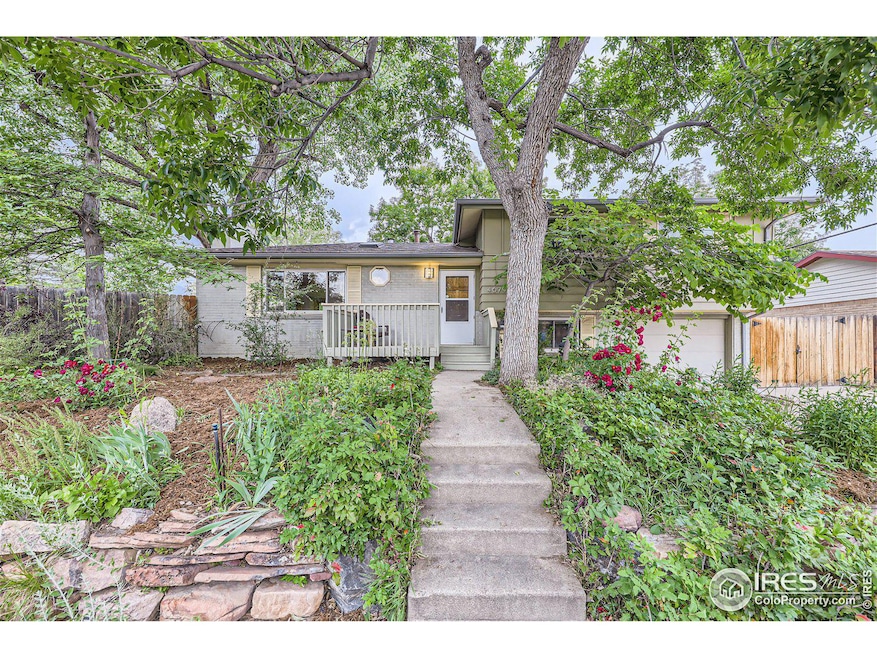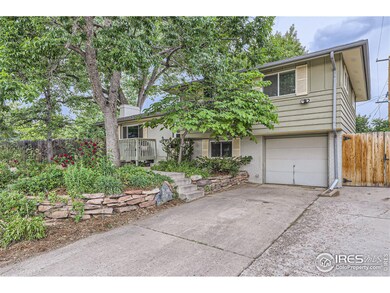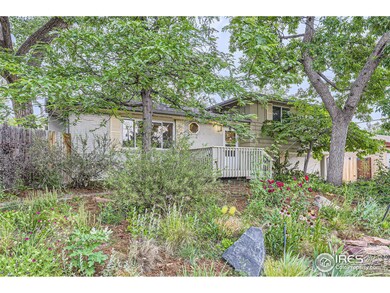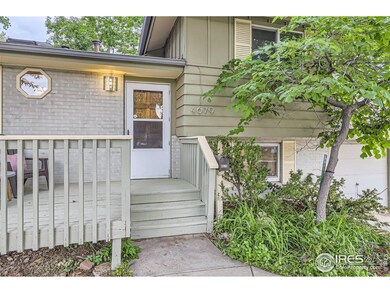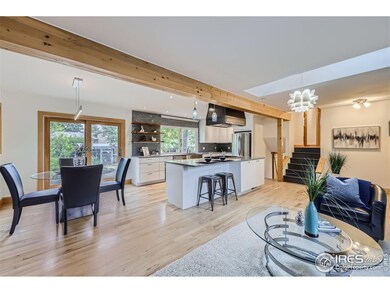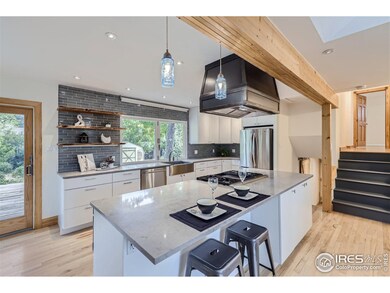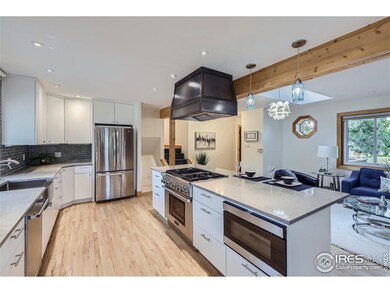
4679 Ingram Ct Boulder, CO 80305
South Boulder NeighborhoodHighlights
- Open Floorplan
- Deck
- Wood Flooring
- Creekside Elementary School Rated A
- Contemporary Architecture
- Corner Lot
About This Home
As of July 2024This lovely home sits on a 1/3-acre lot, meticulously designed and maintained by a landscape architect/owner, is a gardener's paradise. The pollinator-friendly, low-maintenance landscape features a permaculture setup with 750 sq. ft. of food-growing space, a greenhouse, a compost system, and a pest-proof chicken coop. The native grass lawns and mature shade trees create a cool micro-climate for hot summers. The ash tree in the front has been treated for Emerald Ash Borer, with continued care recommended. An irrigation system with a modern WiFi controller ensures effortless garden upkeep.The home boasts a fully remodeled master bath, kitchen (with all-new appliances), refinished main floor, a luxurious soaking tub in the middle-earth floor, and a newly renovated basement with a bathroom and storage room. All windows have been replaced, and insulation has been added to the attic and walls. Enjoy the efficiency of an on-demand hot water heater, a whole-house fan cooling system, and forced air heating. This property perfectly combines modern amenities with sustainable living.
Home Details
Home Type
- Single Family
Est. Annual Taxes
- $5,578
Year Built
- Built in 1960
Lot Details
- 0.3 Acre Lot
- Cul-De-Sac
- Wood Fence
- Corner Lot
- Sprinkler System
- Property is zoned RED
Parking
- 1 Car Attached Garage
Home Design
- Contemporary Architecture
- Wood Frame Construction
- Composition Roof
Interior Spaces
- 2,254 Sq Ft Home
- 4-Story Property
- Open Floorplan
- Beamed Ceilings
- Skylights
- Gas Fireplace
- Double Pane Windows
- Family Room
- Wood Flooring
Kitchen
- Eat-In Kitchen
- Gas Oven or Range
- Dishwasher
- Kitchen Island
- Disposal
Bedrooms and Bathrooms
- 3 Bedrooms
- Walk-In Closet
Laundry
- Dryer
- Washer
Basement
- Basement Fills Entire Space Under The House
- Laundry in Basement
Outdoor Features
- Deck
- Outdoor Storage
Schools
- Creekside Elementary School
- Manhattan Middle School
- Fairview High School
Utilities
- Whole House Fan
- Forced Air Heating System
Community Details
- No Home Owners Association
- Martin Acres Subdivision
Listing and Financial Details
- Assessor Parcel Number R0010085
Map
Home Values in the Area
Average Home Value in this Area
Property History
| Date | Event | Price | Change | Sq Ft Price |
|---|---|---|---|---|
| 07/30/2024 07/30/24 | Sold | $1,072,500 | -2.5% | $476 / Sq Ft |
| 06/15/2024 06/15/24 | For Sale | $1,100,000 | -- | $488 / Sq Ft |
Tax History
| Year | Tax Paid | Tax Assessment Tax Assessment Total Assessment is a certain percentage of the fair market value that is determined by local assessors to be the total taxable value of land and additions on the property. | Land | Improvement |
|---|---|---|---|---|
| 2024 | $6,284 | $71,898 | $51,383 | $20,515 |
| 2023 | $6,284 | $71,898 | $55,067 | $20,515 |
| 2022 | $5,578 | $59,256 | $40,845 | $18,411 |
| 2021 | $5,322 | $60,961 | $42,021 | $18,940 |
| 2020 | $5,011 | $57,565 | $34,249 | $23,316 |
| 2019 | $4,934 | $57,565 | $34,249 | $23,316 |
| 2018 | $4,491 | $51,804 | $31,536 | $20,268 |
| 2017 | $4,351 | $57,272 | $34,865 | $22,407 |
| 2016 | $4,006 | $46,272 | $21,970 | $24,302 |
| 2015 | $3,793 | $37,189 | $19,024 | $18,165 |
| 2014 | $3,127 | $37,189 | $19,024 | $18,165 |
Mortgage History
| Date | Status | Loan Amount | Loan Type |
|---|---|---|---|
| Open | $553,588 | New Conventional | |
| Previous Owner | $0 | Unknown | |
| Previous Owner | $100,000 | Credit Line Revolving | |
| Previous Owner | $115,000 | Purchase Money Mortgage | |
| Previous Owner | $136,800 | Credit Line Revolving | |
| Previous Owner | $20,000 | Credit Line Revolving | |
| Previous Owner | $251,500 | Unknown | |
| Previous Owner | $237,500 | No Value Available | |
| Previous Owner | $24,249 | Stand Alone Second | |
| Previous Owner | $195,200 | No Value Available |
Deed History
| Date | Type | Sale Price | Title Company |
|---|---|---|---|
| Warranty Deed | $1,088,588 | First American Title | |
| Warranty Deed | $1,072,500 | First American Title | |
| Warranty Deed | $825,000 | Fidelity National Title | |
| Warranty Deed | $435,000 | Htco | |
| Interfamily Deed Transfer | -- | First American Heritage Titl | |
| Warranty Deed | $244,000 | -- | |
| Deed | $149,000 | -- | |
| Warranty Deed | $88,500 | -- | |
| Deed | -- | -- |
Similar Homes in Boulder, CO
Source: IRES MLS
MLS Number: 1012197
APN: 1577043-27-005
- 4500 Osage Dr
- 345 S 42nd St
- 750 W Moorhead Cir Unit A
- 4800 Osage Dr Unit 4A
- 255 Kiowa Place
- 4560 Hanover Ave
- 560 S 41st St
- 860 W Moorhead Cir Unit 2K
- 290 Mohawk Dr
- 4895 Qualla Dr
- 200 Fox Dr
- 80 S 38th St
- 4965 Ricara Dr
- 60 S Boulder Cir Unit 6031
- 50 S Boulder Cir Unit 5022
- 60 S Boulder Cir Unit 6018
- 1095 Tantra Park Cir
- 20 S Boulder Cir Unit 2303
- 20 S Boulder Cir
- 20 S Boulder Cir Unit 2102
