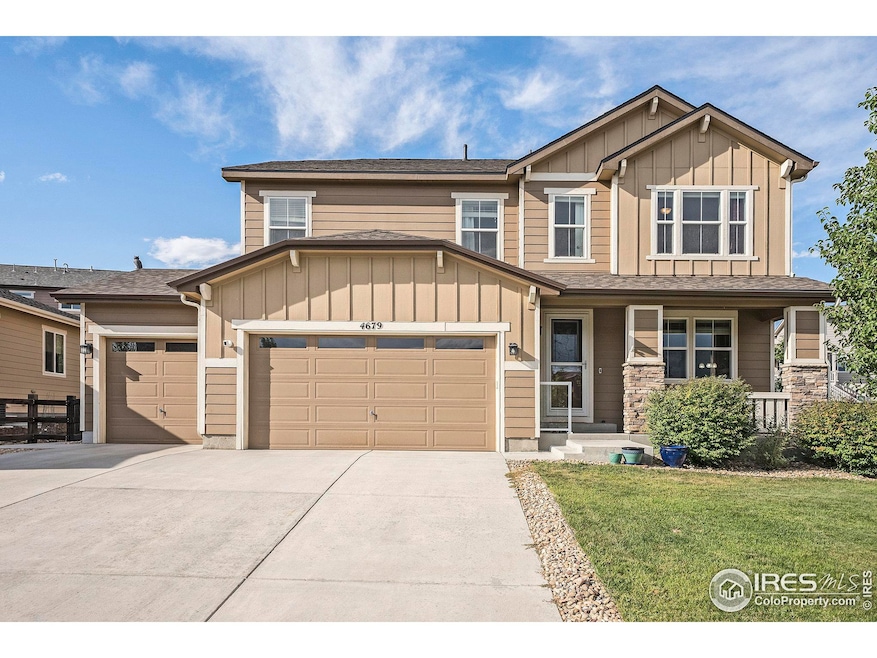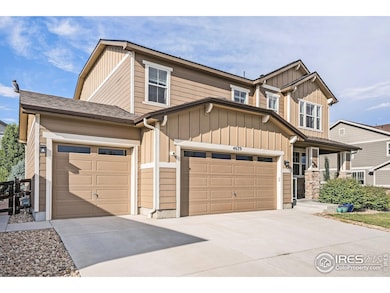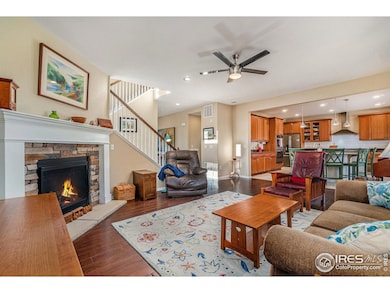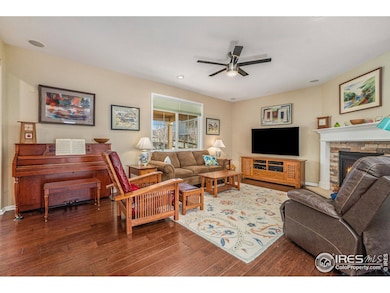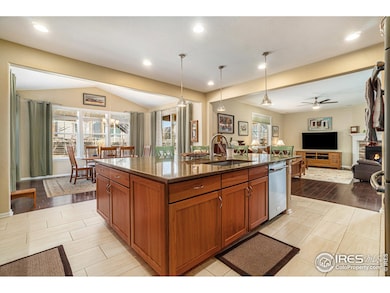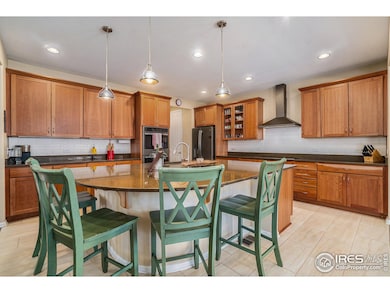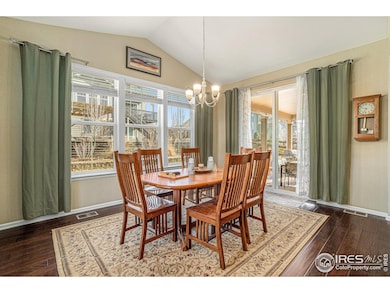
4679 Lakeside Dr Longmont, CO 80504
Estimated payment $4,574/month
Highlights
- Access To Lake
- Fitness Center
- Open Floorplan
- Mead Elementary School Rated A-
- Two Primary Bedrooms
- Clubhouse
About This Home
Priced for a quick sale by a motivated seller -Now is your chance to call this gorgeous 5-bed 5-bath house in Barefoot Lakes home! With over 4,100 sq. ft. of meticulously maintained living space, this well-located house features luxury finishes like solid cherry cabinets, hardwood floors, a fully finished basement, upstairs laundry, a home office and a fully fenced & landscaped yard. The open concept main floor is warm & welcoming with a gas fireplace, abundant natural light, sliding doors to the stamped concrete patio and an expansive kitchen-perfect for a home chef. Recent home updates include: new gutters (2024), new Class 4 Shingle roof (2023), new dishwasher & stove, updated electrical for basement workshop, Ring security system/cameras, radon mitigation system, Schlage lever-style door handles, Tamarack self-sealing whole house attic fan, a landing in the garage, stained-glass front door and basement wash sink. Excellent location-close to I-25 and Denver. Easy access to neighborhood trail system, lakes, and numerous parks in the neighborhood make for easy recreation all year long. This
Home Details
Home Type
- Single Family
Est. Annual Taxes
- $8,066
Year Built
- Built in 2016
Lot Details
- 8,383 Sq Ft Lot
- South Facing Home
- Southern Exposure
- Fenced
- Sprinkler System
Parking
- 3 Car Attached Garage
- Garage Door Opener
Home Design
- Contemporary Architecture
- Wood Frame Construction
- Composition Roof
- Stone
Interior Spaces
- 4,079 Sq Ft Home
- 2-Story Property
- Open Floorplan
- Cathedral Ceiling
- Ceiling Fan
- Gas Fireplace
- Double Pane Windows
- Window Treatments
- Family Room
- Living Room with Fireplace
- Home Office
- Radon Detector
Kitchen
- Eat-In Kitchen
- Double Oven
- Electric Oven or Range
- Dishwasher
- Kitchen Island
- Disposal
Flooring
- Wood
- Carpet
- Tile
Bedrooms and Bathrooms
- 5 Bedrooms
- Double Master Bedroom
- Walk-In Closet
- Primary Bathroom is a Full Bathroom
Laundry
- Laundry on upper level
- Dryer
- Washer
Basement
- Basement Fills Entire Space Under The House
- Sump Pump
Outdoor Features
- Access To Lake
- Patio
- Exterior Lighting
Schools
- Mead Elementary And Middle School
- Mead High School
Utilities
- Forced Air Heating and Cooling System
- High Speed Internet
- Satellite Dish
Listing and Financial Details
- Assessor Parcel Number R8943547
Community Details
Overview
- No Home Owners Association
- Association fees include common amenities, management
- Barefoot Lakes Subdivision
Amenities
- Clubhouse
Recreation
- Fitness Center
- Community Pool
- Park
- Hiking Trails
Map
Home Values in the Area
Average Home Value in this Area
Tax History
| Year | Tax Paid | Tax Assessment Tax Assessment Total Assessment is a certain percentage of the fair market value that is determined by local assessors to be the total taxable value of land and additions on the property. | Land | Improvement |
|---|---|---|---|---|
| 2024 | $7,903 | $46,660 | $6,700 | $39,960 |
| 2023 | $7,903 | $47,110 | $6,770 | $40,340 |
| 2022 | $7,110 | $38,570 | $6,600 | $31,970 |
| 2021 | $7,001 | $39,680 | $6,790 | $32,890 |
| 2020 | $6,707 | $38,190 | $6,290 | $31,900 |
| 2019 | $6,716 | $38,190 | $6,290 | $31,900 |
| 2018 | $4,988 | $29,070 | $5,040 | $24,030 |
| 2017 | $1,865 | $11,110 | $5,040 | $6,070 |
| 2016 | $7 | $10 | $10 | $0 |
Property History
| Date | Event | Price | Change | Sq Ft Price |
|---|---|---|---|---|
| 04/19/2025 04/19/25 | Price Changed | $699,000 | -1.2% | $171 / Sq Ft |
| 04/09/2025 04/09/25 | Price Changed | $707,500 | -1.0% | $173 / Sq Ft |
| 03/14/2025 03/14/25 | Price Changed | $715,000 | -0.7% | $175 / Sq Ft |
| 02/26/2025 02/26/25 | For Sale | $720,000 | -- | $177 / Sq Ft |
Deed History
| Date | Type | Sale Price | Title Company |
|---|---|---|---|
| Special Warranty Deed | $533,500 | None Available |
Mortgage History
| Date | Status | Loan Amount | Loan Type |
|---|---|---|---|
| Open | $339,900 | New Conventional | |
| Closed | $410,769 | New Conventional |
Similar Homes in Longmont, CO
Source: IRES MLS
MLS Number: 1027110
APN: R8943547
- 12659 Stone Creek Ct
- 4621 Prairie River Ct
- 4565 Colorado River Dr
- 12596 Eagle River Rd
- 12689 Sunset Dr
- 12623 Canoe St
- 4877 Old River Ave
- 4911 Colorado River Dr
- 4401 Garnet Way
- 4863 River Landing Ave
- 12628 Bayshore St
- 12881 Park Creek Way
- 12965 Grasslands St
- 4884 St Vrain Rd
- 4312 Gypsum Ave
- 12901 Crane River Dr
- 13705 Siltstone Place
- 4115 Marble Dr
- 4113 Marble Dr
- 4101 Marble Dr
