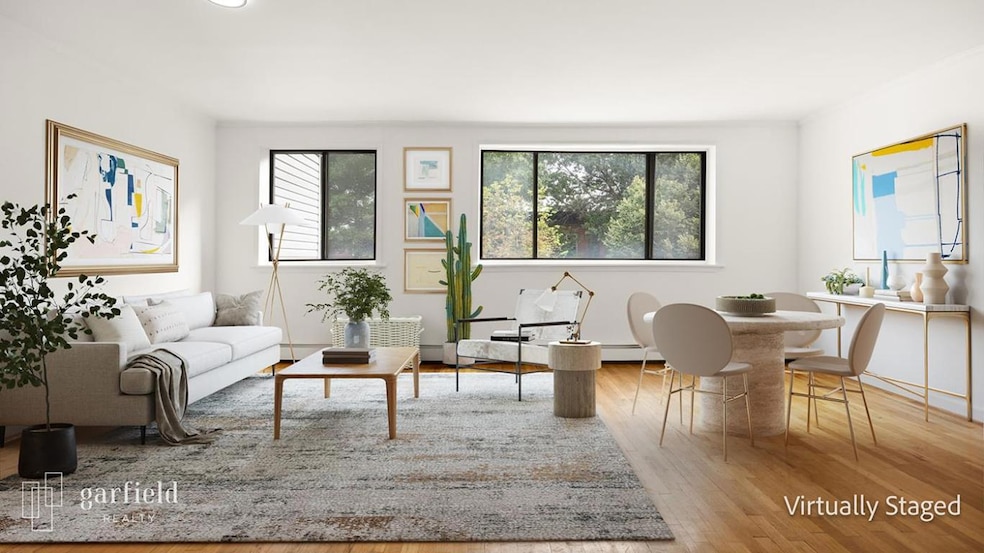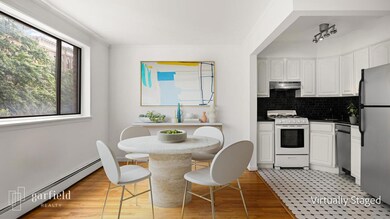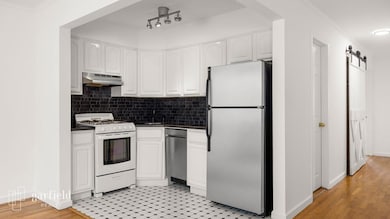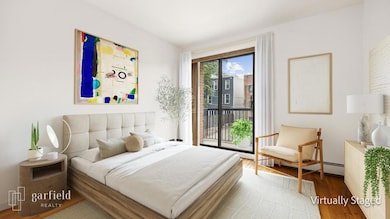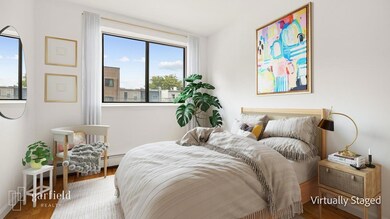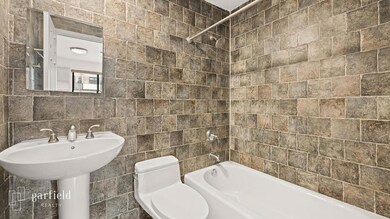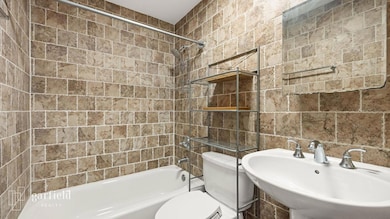
468 17th St Unit 2 Brooklyn, NY 11215
South Slope NeighborhoodEstimated payment $4,993/month
Highlights
- Community Garden
- Balcony
- Central Air
- Magnet School of Math Science & Design Technology Rated A
- Intercom
- Laundry Facilities
About This Home
Discover this serene, sun-drenched 2-bedroom, 2-bathroom condo on the second floor of a well-maintained 20-unit boutique building with on-site laundry. Located on a tree-lined block in the heart of South Slope, this home features hardwood floors, a renovated kitchen with white shaker cabinetry, stainless steel appliances, and dark stone countertops. The open-concept dining and living area is illuminated by large bay windows, filling the space with natural light.
The primary bedroom easily accommodates a king-sized bed and includes an ensuite bathroom and direct access to a private balcony. The second bedroom comfortably fits a full-sized bed or serves as an ideal home office.
This home is situated near renowned dining spots like Lore, Fonda, Pasta Louise, and Runner Up, and just moments from Prospect Park, offering the best of Brooklyn’s vibrant culture and outdoor spaces. Convenient access to the F, G, and R trains provides a quick commute to Manhattan.
There is a special assessment of $326/month in place through December 2025, in addition to the very low common charges. Parking is available for purchase.
Property Details
Home Type
- Condominium
Est. Annual Taxes
- $5,520
Year Built
- Built in 1989
HOA Fees
- $648 Monthly HOA Fees
Interior Spaces
- 696 Sq Ft Home
- 3-Story Property
- Intercom
Bedrooms and Bathrooms
- 2 Bedrooms
- 2 Full Bathrooms
Additional Features
- Balcony
- Central Air
Listing and Financial Details
- Legal Lot and Block 7502 / 876
Community Details
Overview
- South Slope Subdivision
Amenities
- Community Garden
- Laundry Facilities
Map
Home Values in the Area
Average Home Value in this Area
Tax History
| Year | Tax Paid | Tax Assessment Tax Assessment Total Assessment is a certain percentage of the fair market value that is determined by local assessors to be the total taxable value of land and additions on the property. | Land | Improvement |
|---|---|---|---|---|
| 2024 | $1,705 | $19,388 | $19,388 | $0 |
| 2023 | $1,668 | $19,388 | $19,388 | $0 |
| 2022 | $1,525 | $19,388 | $19,388 | $0 |
| 2021 | $1,641 | $19,388 | $19,388 | $0 |
| 2020 | $655 | $19,388 | $19,388 | $0 |
| 2019 | $1,528 | $19,388 | $19,388 | $0 |
| 2018 | $1,446 | $19,388 | $19,388 | $0 |
| 2017 | $1,208 | $19,388 | $19,388 | $0 |
| 2016 | $975 | $10,973 | $10,973 | $0 |
| 2015 | $614 | $10,973 | $10,973 | $0 |
| 2014 | $614 | $8,061 | $8,061 | $0 |
Property History
| Date | Event | Price | Change | Sq Ft Price |
|---|---|---|---|---|
| 09/12/2024 09/12/24 | Pending | -- | -- | -- |
| 09/12/2024 09/12/24 | For Sale | $696,000 | -5.8% | $1,000 / Sq Ft |
| 02/07/2024 02/07/24 | Sold | $739,000 | +4.1% | -- |
| 02/07/2024 02/07/24 | Pending | -- | -- | -- |
| 08/30/2023 08/30/23 | Price Changed | $710,000 | -2.1% | -- |
| 08/07/2023 08/07/23 | For Sale | $725,000 | -1.9% | -- |
| 07/20/2023 07/20/23 | Off Market | $739,000 | -- | -- |
| 07/11/2023 07/11/23 | For Sale | $725,000 | -- | -- |
Deed History
| Date | Type | Sale Price | Title Company |
|---|---|---|---|
| Deed | -- | -- | |
| Deed | -- | -- | |
| Deed | $490,000 | -- | |
| Deed | $490,000 | -- | |
| Deed | $480,000 | -- | |
| Deed | $480,000 | -- | |
| Deed | $310,000 | -- | |
| Deed | $310,000 | -- | |
| Interfamily Deed Transfer | -- | -- | |
| Interfamily Deed Transfer | -- | -- | |
| Interfamily Deed Transfer | -- | -- | |
| Interfamily Deed Transfer | -- | -- |
Mortgage History
| Date | Status | Loan Amount | Loan Type |
|---|---|---|---|
| Previous Owner | $367,500 | New Conventional | |
| Previous Owner | $432,000 | Commercial | |
| Previous Owner | $248,000 | Commercial |
Similar Homes in the area
Source: Real Estate Board of New York (REBNY)
MLS Number: RLS11008946
APN: 00876-1021
- 468 17th St Unit 2
- 454 17th St
- 481 18th St Unit 2
- 441 18th St Unit 1
- 441 18th St
- 1706 8th Ave
- 413 18th St
- 1902 8th Ave
- 410 17th St
- 401 18th St
- 506 Prospect Ave
- 399 Prospect Ave
- 397 Prospect Ave
- 537 18th St
- 405A 20th St
- 552 17th St
- 8720 18th St
- 13 Windsor Place
- 1712 10th Ave Unit 1 F
- 1712 10th Ave Unit 1 E
