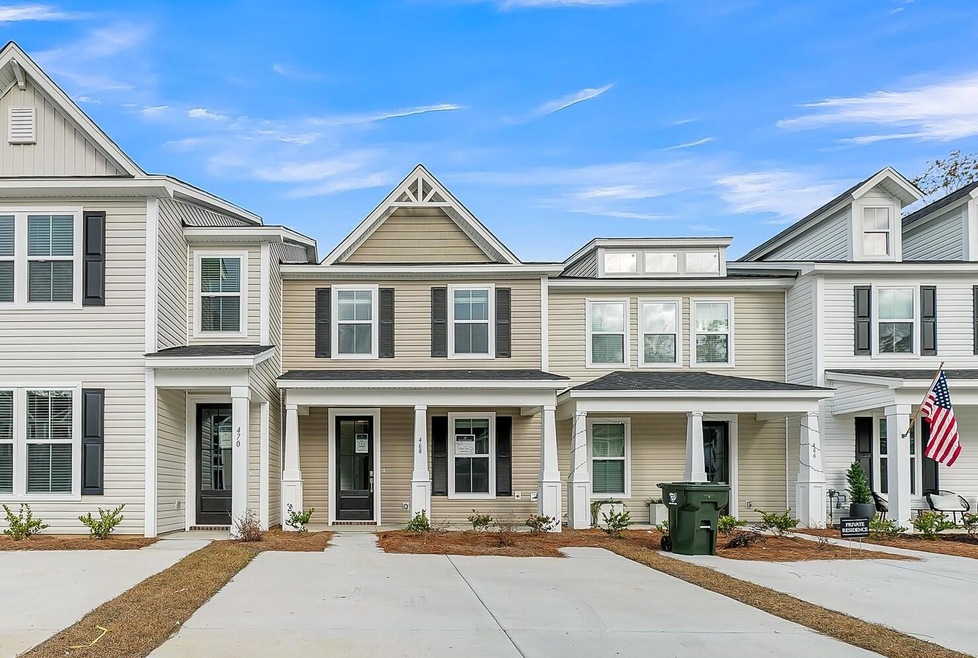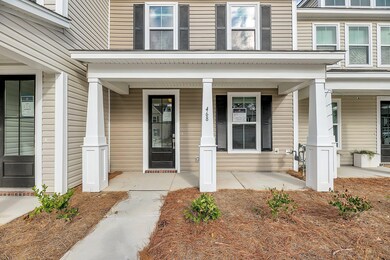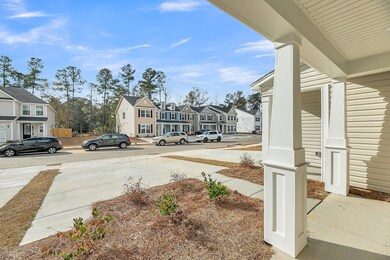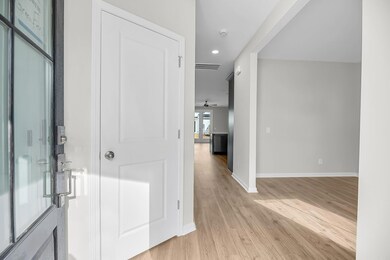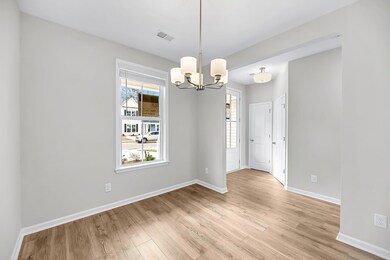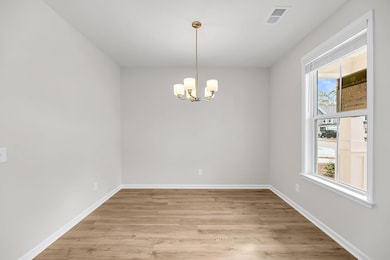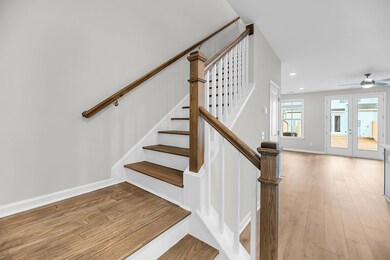
468 Green Fern Dr Summerville, SC 29483
Highlights
- New Construction
- Deck
- Walk-In Closet
- Home Energy Rating Service (HERS) Rated Property
- High Ceiling
- Park
About This Home
As of March 2025READY NOW! Price reflects a discount over $20,000! Seller will also pay $10,000 towards closing costs PLUS include a special finance incentive with the use of Sellers Preferred Lender and Closing Attorney. See agent for details! The Meadowbrook plan is a 3BD 2.5BA Townhome! This home will featuring beautiful trim details, laminate wood throughout the main living areas, wood stair treads, tile flooring in all baths and laundry room, upgraded solid stone countertops in the kitchen with tile backsplash, pendant pre-wires, SS appliances, 5ft tiled shower with semi-frameless shower door in the master bath, storage closet and MUCH more!!!
Home Details
Home Type
- Single Family
Est. Annual Taxes
- $1,406
Year Built
- Built in 2024 | New Construction
Lot Details
- 1,742 Sq Ft Lot
- Partially Fenced Property
HOA Fees
- $75 Monthly HOA Fees
Home Design
- Slab Foundation
- Architectural Shingle Roof
- Vinyl Siding
Interior Spaces
- 1,450 Sq Ft Home
- 2-Story Property
- High Ceiling
- Window Treatments
- Family Room
- Utility Room with Study Area
- Laundry Room
Kitchen
- Gas Range
- Microwave
- Dishwasher
- Kitchen Island
- Disposal
Flooring
- Laminate
- Ceramic Tile
Bedrooms and Bathrooms
- 3 Bedrooms
- Walk-In Closet
Schools
- Nexton Elementary School
- Cane Bay Middle School
- Cane Bay High School
Utilities
- Central Air
- Heating System Uses Natural Gas
- Tankless Water Heater
Additional Features
- Home Energy Rating Service (HERS) Rated Property
- Deck
Listing and Financial Details
- Home warranty included in the sale of the property
Community Details
Overview
- Front Yard Maintenance
- Built by Dream Finders Homes, Llc
- Hampton Woods Subdivision
Amenities
- Community Storage Space
Recreation
- Park
- Dog Park
Map
Home Values in the Area
Average Home Value in this Area
Property History
| Date | Event | Price | Change | Sq Ft Price |
|---|---|---|---|---|
| 03/03/2025 03/03/25 | Sold | $292,000 | +4.0% | $201 / Sq Ft |
| 01/07/2025 01/07/25 | Pending | -- | -- | -- |
| 11/09/2024 11/09/24 | Price Changed | $280,877 | +0.1% | $194 / Sq Ft |
| 08/13/2024 08/13/24 | Price Changed | $280,505 | -1.8% | $193 / Sq Ft |
| 06/15/2024 06/15/24 | For Sale | $285,505 | -- | $197 / Sq Ft |
Tax History
| Year | Tax Paid | Tax Assessment Tax Assessment Total Assessment is a certain percentage of the fair market value that is determined by local assessors to be the total taxable value of land and additions on the property. | Land | Improvement |
|---|---|---|---|---|
| 2024 | $1,406 | $100,000 | $100,000 | $0 |
| 2023 | $1,406 | $6,000 | $6,000 | $0 |
Mortgage History
| Date | Status | Loan Amount | Loan Type |
|---|---|---|---|
| Open | $10,220 | New Conventional | |
| Open | $286,711 | FHA |
Deed History
| Date | Type | Sale Price | Title Company |
|---|---|---|---|
| Special Warranty Deed | $292,000 | None Listed On Document |
Similar Homes in Summerville, SC
Source: CHS Regional MLS
MLS Number: 24015332
APN: 220-00-06-118
- 518 Green Fern Dr
- 316 Green Fern Dr
- 314 Green Fern Dr
- 132 Mcclellan Way
- 122 Rambo Dr
- 0 Countryside Way Unit 25001483
- 250 W Medina St
- 245 W Medina St
- 239 Mcclellan Way
- 0 Old Dairy Rd Unit Lot 1 25010617
- 307 Glen St
- 0 Lawrence Dr Unit 151537
- 0 Lawrence Dr Unit 22014221
- 199 Lawrence Dr
- 1209 Azalea Dr
- 415 Aberdeen Cir
- 1106 Azalea Dr
- 139 Blue Jasmine Ln
- 2602 Scarlett Maple St
- 2405 Scarlett Maple St
