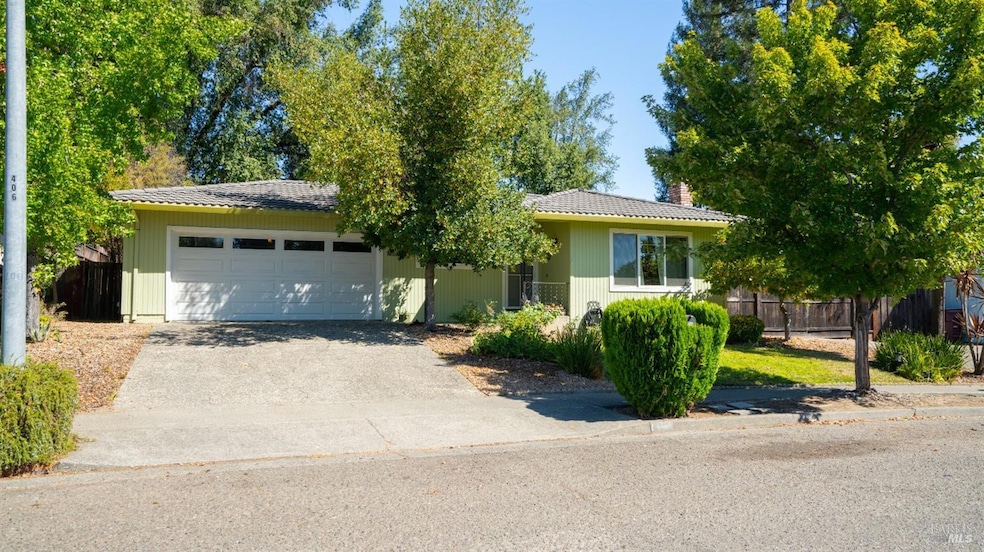
468 Josephine Dr Cloverdale, CA 95425
Highlights
- Above Ground Pool
- Granite Countertops
- Walk-In Pantry
- View of Hills
- Covered patio or porch
- 4 Car Garage
About This Home
As of October 2024Convience of town with peaceful surroundings, on almost 1/4 acre. This single story home has 3 bedrooms, & 2 full bathrooms. Upgrades include new carpet, recessed lighting in the kitchen, insulated garage door, Milgard Tuscany dual pane windows throughout the home including the kitchen slider. Newer kitchen appliances, HVAC & water heater. Life extended roof, great patio area & BRAND NEW REDWOOD DECK! Newer fencing on 2/3 of this fantastic property. Desirable detached spacious 2 Bay shop & the driveway allows ample space for RV parking, equipment & toys! Close to town for the farmer's market, Friday night events & restaurants. Great vegetation that creates a peaceful secluded setting with multiple fruit trees (apple, pomegranate, & plum). Tend to your garden and enjoy the POOL on these hot summer days. The backyard is the perfect place to entertain family & friends. Ready for its new owners.
Home Details
Home Type
- Single Family
Est. Annual Taxes
- $7,140
Year Built
- Built in 1976 | Remodeled
Lot Details
- 8,699 Sq Ft Lot
- Fenced
- Landscaped
Parking
- 4 Car Garage
- Workshop in Garage
- Parking Deck
- Front Facing Garage
- Garage Door Opener
- Uncovered Parking
Home Design
- Concrete Foundation
- Tile Roof
Interior Spaces
- 1,315 Sq Ft Home
- 1-Story Property
- Fireplace
- Living Room
- Dining Room
- Views of Hills
- Washer and Dryer Hookup
Kitchen
- Walk-In Pantry
- Free-Standing Gas Range
- Microwave
- Dishwasher
- Granite Countertops
Flooring
- Carpet
- Tile
Bedrooms and Bathrooms
- 3 Bedrooms
- Dual Closets
- Walk-In Closet
- Bathroom on Main Level
- 2 Full Bathrooms
Eco-Friendly Details
- Energy-Efficient Windows
Outdoor Features
- Above Ground Pool
- Covered Deck
- Covered patio or porch
Utilities
- Central Heating and Cooling System
- Internet Available
- Cable TV Available
Listing and Financial Details
- Assessor Parcel Number 116-340-004-000
Map
Home Values in the Area
Average Home Value in this Area
Property History
| Date | Event | Price | Change | Sq Ft Price |
|---|---|---|---|---|
| 10/31/2024 10/31/24 | Sold | $750,000 | -3.8% | $570 / Sq Ft |
| 10/05/2024 10/05/24 | Pending | -- | -- | -- |
| 08/23/2024 08/23/24 | For Sale | $779,500 | -- | $593 / Sq Ft |
Tax History
| Year | Tax Paid | Tax Assessment Tax Assessment Total Assessment is a certain percentage of the fair market value that is determined by local assessors to be the total taxable value of land and additions on the property. | Land | Improvement |
|---|---|---|---|---|
| 2023 | $7,140 | $556,639 | $250,989 | $305,650 |
| 2022 | $7,005 | $545,725 | $246,068 | $299,657 |
| 2021 | $6,917 | $535,026 | $241,244 | $293,782 |
| 2020 | $6,896 | $529,541 | $238,771 | $290,770 |
| 2019 | $6,767 | $519,159 | $234,090 | $285,069 |
| 2018 | $6,367 | $508,980 | $229,500 | $279,480 |
| 2017 | $6,262 | $499,000 | $225,000 | $274,000 |
| 2016 | $5,107 | $409,000 | $101,000 | $308,000 |
| 2015 | $4,223 | $347,000 | $86,000 | $261,000 |
| 2014 | $3,952 | $328,000 | $81,000 | $247,000 |
Mortgage History
| Date | Status | Loan Amount | Loan Type |
|---|---|---|---|
| Open | $625,000 | New Conventional | |
| Closed | $625,000 | New Conventional | |
| Previous Owner | $443,000 | New Conventional | |
| Previous Owner | $446,000 | New Conventional | |
| Previous Owner | $474,050 | New Conventional | |
| Previous Owner | $176,000 | Credit Line Revolving | |
| Previous Owner | $176,000 | Credit Line Revolving | |
| Previous Owner | $300,000 | Stand Alone Refi Refinance Of Original Loan | |
| Previous Owner | $275,200 | No Value Available | |
| Previous Owner | $110,000 | Stand Alone First | |
| Closed | $68,800 | No Value Available | |
| Closed | $75,000 | No Value Available |
Deed History
| Date | Type | Sale Price | Title Company |
|---|---|---|---|
| Grant Deed | $750,000 | Fidelity National Title | |
| Grant Deed | $750,000 | Fidelity National Title | |
| Interfamily Deed Transfer | -- | Multiple | |
| Grant Deed | $499,000 | First American Title Company | |
| Interfamily Deed Transfer | -- | New Century Title Co | |
| Grant Deed | $344,000 | Chicago Title Co | |
| Interfamily Deed Transfer | -- | -- | |
| Grant Deed | $170,000 | First California Title Compa |
Similar Homes in Cloverdale, CA
Source: Bay Area Real Estate Information Services (BAREIS)
MLS Number: 324066422
APN: 116-340-004
- 549 Hillside Dr
- 593 W 2nd St
- 125 Champlain Ave
- 504 N Cloverdale Blvd Unit 1
- 0 Venezia Way
- 0 University St Unit B 324041506
- 0 University St Unit A 324041451
- 123 Vista View Dr Unit 17
- 131 N Main St
- 117 South St
- 110 Shahan Dr
- 185 Stonegate Cir Unit A
- 315 Toscana Cir
- 175 Stonegate Cir Unit C
- 121 S East St
- 133 S East St
- 894 N Cloverdale Blvd
- 5 Clark Ave
- 13 Alter St
- 31211 California 128
