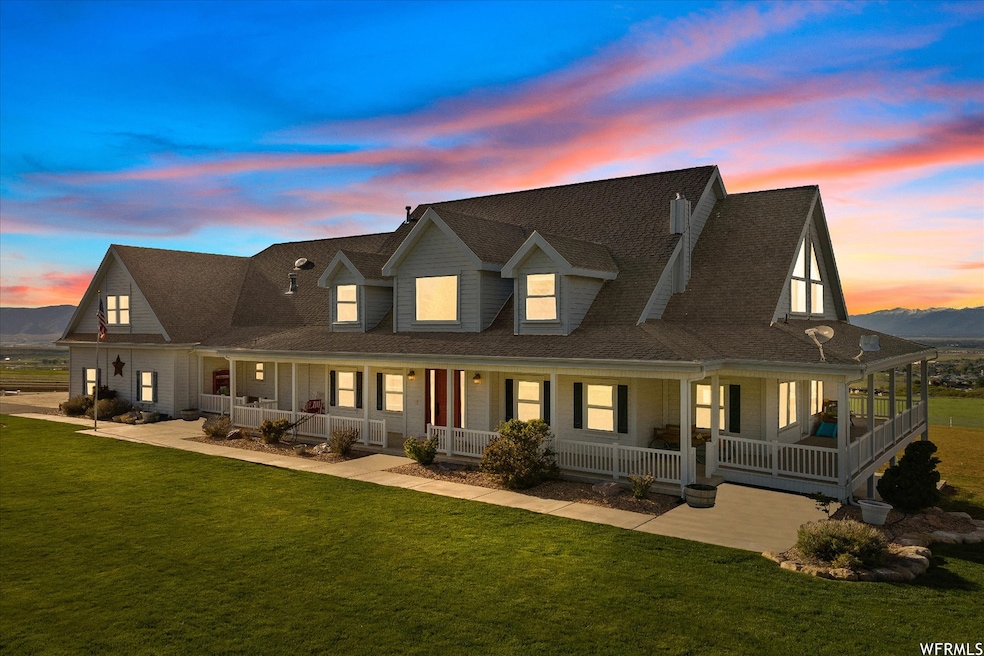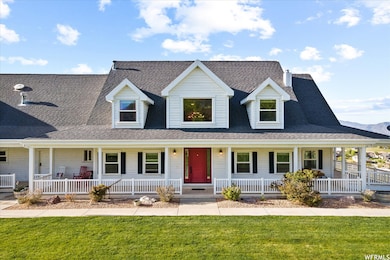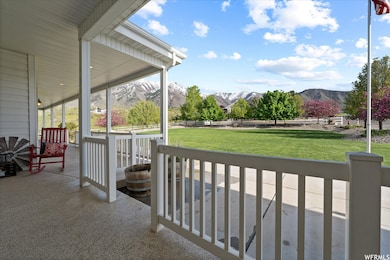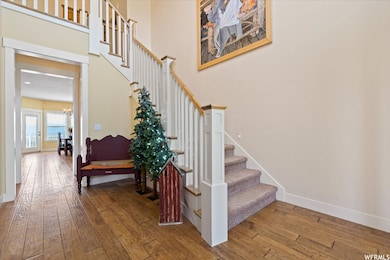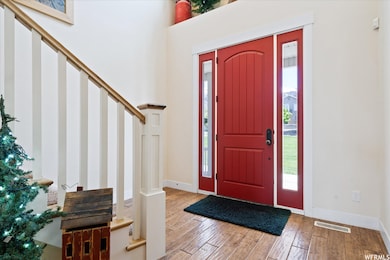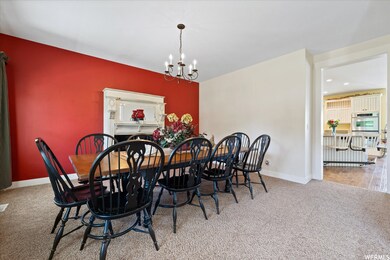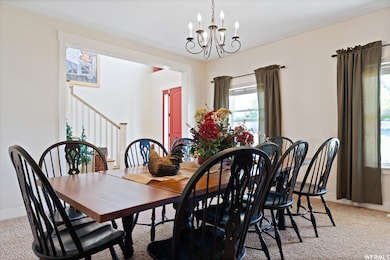468 N Loafer Dr Elk Ridge, UT 84651
Estimated payment $19,822/month
Highlights
- Barn
- Second Kitchen
- Lake View
- Horse Property
- Heated Indoor Pool
- Mature Trees
About This Home
Just reduced $50,000. Step into an enchanting realm! Beautifully designed home to fit the functionality of family living at its best. This expansive 5+ acre horse property boasts an abundance of features. The breathtaking panoramic views of mountains and a serene lake inspire true wonder. With a generous horse-riding arena it's the perfect haven for those craving space while still staying within an hour of Salt Lake City's amenities. The home itself is a magnificent showcase of handcrafted expertise. A two-story farmhouse, it boasts 7 bedrooms, 8 bathrooms (with most bedrooms having their own), 2 fully equipped kitchens, a spacious exercise room, ample storage, and an indoor pool with a grand glass door that seamlessly connects the indoor and outdoor spaces, offering year-round play or relaxation. Unwind in the hot tub, relish the warmth of a backyard fire, or decompress in the privacy of your back deck while savoring tranquil lake and valley views. Additionally, this listing includes animal rights and a hay barn, adding to its allure. Listing includes the 3.25 acres (parcel 30-075-0129) that the horse property sits on adjacent to the 2 acres (66-136-0001) that the home is on. The 3.25 acres includes animal rights and a hay barn. Square footage figures are provided as a courtesy estimate only and were obtained from county records. Buyer is advised to obtain an independent measurement.
Listing Agent
Karen Reed
Fathom Realty (Orem) License #5452558
Home Details
Home Type
- Single Family
Est. Annual Taxes
- $7,305
Year Built
- Built in 2006
Lot Details
- 5.25 Acre Lot
- Cul-De-Sac
- Property is Fully Fenced
- Landscaped
- Sprinkler System
- Mature Trees
- Property is zoned Single-Family, Agricultural, R-1/AG
Parking
- 4 Car Attached Garage
Property Views
- Lake
- Mountain
- Valley
Home Design
- Clapboard
Interior Spaces
- 10,835 Sq Ft Home
- 3-Story Property
- Central Vacuum
- 3 Fireplaces
- Double Pane Windows
- Blinds
- Sliding Doors
- Den
- Alarm System
Kitchen
- Second Kitchen
- Double Oven
- Range
- Granite Countertops
Flooring
- Wood
- Carpet
- Laminate
Bedrooms and Bathrooms
- 7 Bedrooms
- Primary bedroom located on second floor
- Walk-In Closet
- Bathtub With Separate Shower Stall
Laundry
- Dryer
- Washer
Basement
- Basement Fills Entire Space Under The House
- Exterior Basement Entry
- Natural lighting in basement
Pool
- Heated Indoor Pool
- Heated Pool and Spa
- Heated In Ground Pool
Outdoor Features
- Horse Property
- Balcony
- Outbuilding
- Porch
Schools
- Foothills Elementary School
- Salem Hills High School
Utilities
- Central Heating and Cooling System
- Natural Gas Connected
Additional Features
- Wheelchair Ramps
- Barn
Community Details
- No Home Owners Association
- Snyder Meadows Subdivision
Listing and Financial Details
- Exclusions: Freezer, Gas Grill/BBQ, Swing Set, Trampoline
- Assessor Parcel Number 66-136-0001
Map
Home Values in the Area
Average Home Value in this Area
Tax History
| Year | Tax Paid | Tax Assessment Tax Assessment Total Assessment is a certain percentage of the fair market value that is determined by local assessors to be the total taxable value of land and additions on the property. | Land | Improvement |
|---|---|---|---|---|
| 2024 | $6,127 | $629,528 | $0 | $0 |
| 2023 | $5,889 | $606,704 | $0 | $0 |
| 2022 | $7,305 | $1,501,400 | $283,800 | $1,217,600 |
| 2021 | $6,490 | $1,135,400 | $198,800 | $936,600 |
| 2020 | $6,025 | $1,058,600 | $175,000 | $883,600 |
| 2019 | $5,911 | $1,028,600 | $145,000 | $883,600 |
| 2018 | $6,174 | $1,018,600 | $135,000 | $883,600 |
| 2017 | $6,042 | $478,923 | $0 | $0 |
| 2016 | $5,727 | $442,994 | $0 | $0 |
| 2015 | $5,333 | $404,491 | $0 | $0 |
| 2014 | $5,657 | $431,355 | $0 | $0 |
Property History
| Date | Event | Price | Change | Sq Ft Price |
|---|---|---|---|---|
| 10/21/2024 10/21/24 | Price Changed | $3,449,000 | -1.4% | $318 / Sq Ft |
| 09/15/2023 09/15/23 | For Sale | $3,499,000 | -- | $323 / Sq Ft |
Deed History
| Date | Type | Sale Price | Title Company |
|---|---|---|---|
| Warranty Deed | -- | None Listed On Document | |
| Interfamily Deed Transfer | -- | Provo Land Title Co |
Mortgage History
| Date | Status | Loan Amount | Loan Type |
|---|---|---|---|
| Previous Owner | $195,000 | Commercial | |
| Previous Owner | $46,215 | Credit Line Revolving | |
| Previous Owner | $129,842 | Unknown |
Source: UtahRealEstate.com
MLS Number: 1900507
APN: 66-136-0001
- 650 E Bridger Ln
- 617 E Longview Dr Unit 7
- 708 E Longview Dr Unit 18
- 555 E Longview Dr Unit 30
- 591 E Longview Dr Unit 6
- 662 E Longview Dr Unit 19
- 588 E Longview Dr Unit 24
- 675 E Birch Ln Unit 66
- 659 E Birch Ln Unit 67
- 715 E Birch Ln Unit 64
- 672 E Birch Ln Unit 79
- 656 E Birch Ln Unit 78
- 618 E Birch Ln Unit 76
- 632 E Birch Ln Unit 77
- 643 N Cosette Cove Unit 32
- 701 E Birch Ln
- 87 N Loafer Canyon Rd
- 287 E Park Dr
- 880 N Rocky Mountain Way
- 112 E Ama Fille Ln
