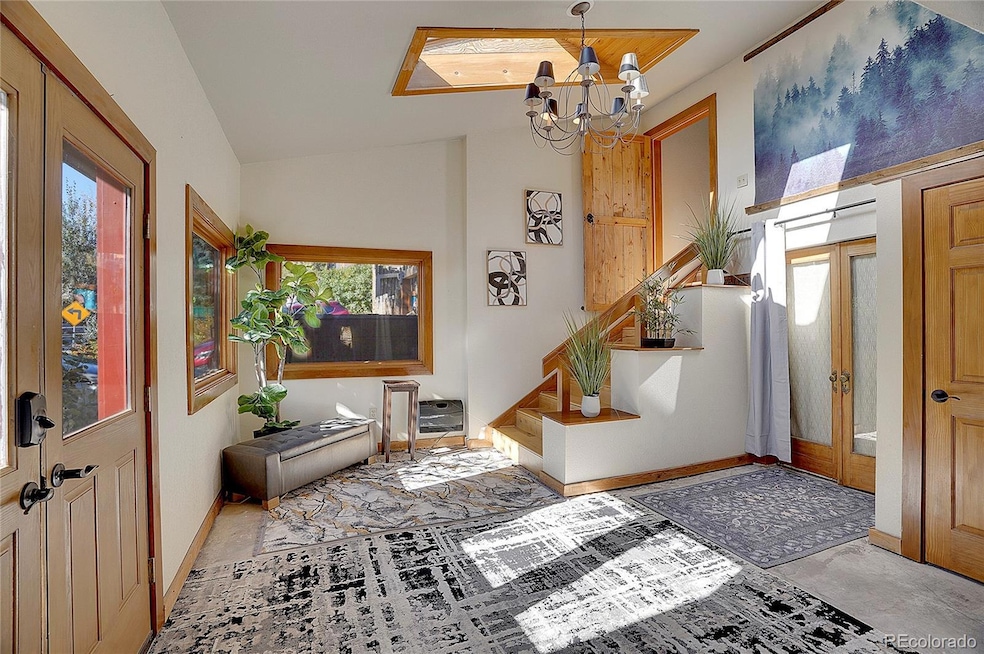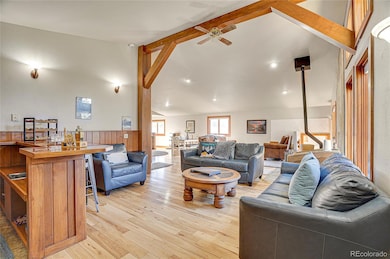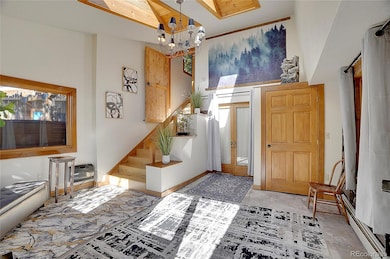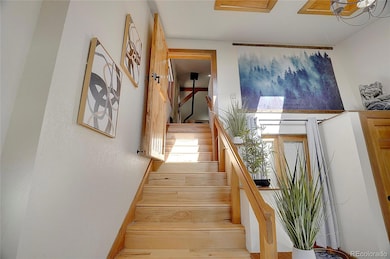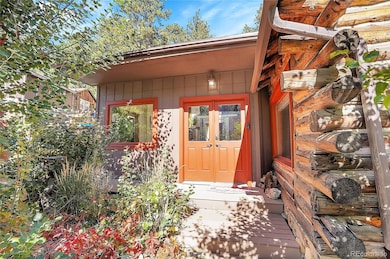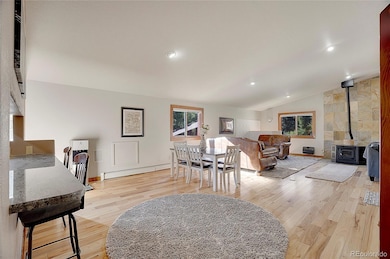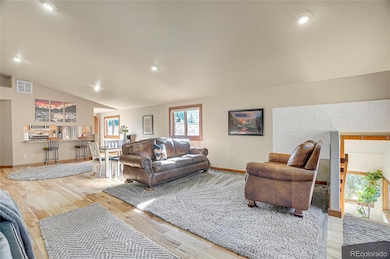Estimated payment $4,604/month
Highlights
- Open Floorplan
- Mountainous Lot
- Family Room with Fireplace
- Lyons Elementary School Rated A-
- Secluded Lot
- Vaulted Ceiling
About This Home
OWNER WILL CARRY with a Contract for DEED for the BUYER, please contact for terms. House Hack opportunity: Live in the whole house or live on one floor and rent the upper or lower level! Discover Riverside Lodge: A Peaceful, Timeless Retreat. Looking for peace and serenity this spring, Don't pass this one by this spring because of days on market so far, this is an amazing property! . Picture yourself in a sunlit retreat, where the only sounds are the gentle flow of the Middle St. Vrain River and the rustling breeze through the aspen trees. Nestled amidst the stunning rocky outcroppings of Roosevelt National Forest, Riverside Lodge is a one-of-a-kind property that has been a cherished sanctuary for over a century. This beloved vacation home, rich in history and charm, is now ready for you to make your own. (Exciting Update January 2025: The current owners have done the heavy lifting to receive Boulder County approvals making this property a standout amongst other historic/Riverside properties. Riverside Lodge will now be eligible for a variety of permits, including vacation/short term rental. Inquire with Boulder County for more information.) Spanning over 4,500 square feet, this extraordinary residence seamlessly blends classic Colorado character with modern comforts. Main level: Expansive great room with ample natural light, a raised primary suite, and two additional spacious and private bedrooms. Walkout level: Historic appeal while offering a versatile second kitchen or entertainment suite—perfect for extended family, guests, or even rental opportunities. Riverside Lodge offers unmatched versatility. Thanks to separate entrances and lock-off capabilities, the property offers ideal options for multi-generational living or short-term rentals. Located just 9 miles from the Wild Basin entrance of Rocky Mountain National Park and minutes from Eldora, this home is the perfect gateway to outdoor adventure. Nearby Gold Medal trout fishing, local music festivals.
Listing Agent
Our Colorado Realtor Brokerage Email: nkostecki1@gmail.com,760-333-2906 License #100086574
Property Details
Home Type
- Multi-Family
Est. Annual Taxes
- $3,350
Year Built
- Built in 1920 | Remodeled
Lot Details
- 0.41 Acre Lot
- End Unit
- Southeast Facing Home
- Dog Run
- Partially Fenced Property
- Landscaped
- Rock Outcropping
- Secluded Lot
- Level Lot
- Mountainous Lot
- Many Trees
- Private Yard
- Garden
Home Design
- Duplex
- Rustic Architecture
- Block Foundation
- Frame Construction
- Composition Roof
- Log Siding
- Concrete Block And Stucco Construction
Interior Spaces
- 4,600 Sq Ft Home
- 2-Story Property
- Open Floorplan
- Wet Bar
- Wired For Data
- Vaulted Ceiling
- Wood Burning Fireplace
- Entrance Foyer
- Family Room with Fireplace
- 3 Fireplaces
- Living Room with Fireplace
Kitchen
- Eat-In Kitchen
- Microwave
- Dishwasher
- Kitchen Island
- Granite Countertops
- Butcher Block Countertops
- Disposal
Flooring
- Wood
- Carpet
- Concrete
- Vinyl
Bedrooms and Bathrooms
- 5 Bedrooms
- Walk-In Closet
- Jack-and-Jill Bathroom
- In-Law or Guest Suite
- 4 Bathrooms
Laundry
- Laundry closet
- Dryer
Home Security
- Outdoor Smart Camera
- Carbon Monoxide Detectors
- Fire and Smoke Detector
Parking
- 4 Parking Spaces
- Gravel Driveway
Outdoor Features
- Covered patio or porch
- Exterior Lighting
Location
- Ground Level
Schools
- Lyons Elementary And Middle School
- Lyons High School
Utilities
- No Cooling
- Pellet Stove burns compressed wood to generate heat
- Baseboard Heating
- Heating System Uses Propane
- 220 Volts
- Propane
- Shared Well
- Gas Water Heater
- Water Softener
- Septic Tank
- High Speed Internet
- Phone Available
- Cable TV Available
Listing and Financial Details
- Exclusions: Sellers personal items. All Furnishings can be purchased with a strong offer or negotiated separetely with Bill of Sale
- The owner pays for electricity
- Assessor Parcel Number 119934300013
Community Details
Overview
- No Home Owners Association
- Allenspark Subdivision
Building Details
- Operating Expense $33,079
Map
Home Values in the Area
Average Home Value in this Area
Tax History
| Year | Tax Paid | Tax Assessment Tax Assessment Total Assessment is a certain percentage of the fair market value that is determined by local assessors to be the total taxable value of land and additions on the property. | Land | Improvement |
|---|---|---|---|---|
| 2024 | $4,345 | $49,667 | -- | $49,667 |
| 2023 | $4,345 | $49,667 | $2,499 | $50,853 |
| 2022 | $3,350 | $36,390 | $2,599 | $33,791 |
| 2021 | $3,390 | $37,437 | $2,674 | $34,763 |
| 2020 | $2,734 | $30,287 | $3,003 | $27,284 |
| 2019 | $2,691 | $30,287 | $3,003 | $27,284 |
| 2018 | $1,846 | $28,159 | $2,808 | $25,351 |
| 2017 | $1,825 | $31,131 | $3,104 | $28,027 |
| 2016 | $513 | $10,244 | $2,547 | $7,697 |
| 2015 | $431 | $10,316 | $1,536 | $8,780 |
| 2014 | $647 | $14,949 | $2,229 | $12,720 |
Property History
| Date | Event | Price | Change | Sq Ft Price |
|---|---|---|---|---|
| 01/31/2025 01/31/25 | Price Changed | $774,999 | -3.0% | $168 / Sq Ft |
| 01/14/2025 01/14/25 | Price Changed | $799,000 | -1.2% | $174 / Sq Ft |
| 12/14/2024 12/14/24 | Price Changed | $809,000 | -3.1% | $176 / Sq Ft |
| 11/16/2024 11/16/24 | Price Changed | $835,000 | -4.6% | $182 / Sq Ft |
| 10/08/2024 10/08/24 | For Sale | $875,000 | +4.8% | $190 / Sq Ft |
| 06/02/2022 06/02/22 | Sold | $835,000 | -7.1% | $180 / Sq Ft |
| 05/10/2022 05/10/22 | Pending | -- | -- | -- |
| 05/05/2022 05/05/22 | Price Changed | $899,000 | -2.5% | $193 / Sq Ft |
| 04/22/2022 04/22/22 | For Sale | $922,000 | +159.7% | $198 / Sq Ft |
| 01/28/2019 01/28/19 | Off Market | $355,000 | -- | -- |
| 05/01/2018 05/01/18 | Sold | $355,000 | -17.4% | $76 / Sq Ft |
| 04/01/2018 04/01/18 | Pending | -- | -- | -- |
| 10/12/2017 10/12/17 | For Sale | $430,000 | -- | $92 / Sq Ft |
Deed History
| Date | Type | Sale Price | Title Company |
|---|---|---|---|
| Warranty Deed | $355,000 | Stewart Title | |
| Interfamily Deed Transfer | -- | None Available | |
| Deed | -- | -- | |
| Deed | $48,000 | -- |
Mortgage History
| Date | Status | Loan Amount | Loan Type |
|---|---|---|---|
| Open | $247,000 | New Conventional | |
| Closed | $175,000 | New Conventional |
Source: REcolorado®
MLS Number: 4082009
APN: 1199343-00-013
- 555 Riverside Dr
- 818 Riverside Dr
- 818 Riverside Dr Unit A
- 820 Riverside Dr
- 91 Cedar Dr
- 2426 Riverside Dr
- 2637 Riverside Dr
- 3154 Riverside Dr
- 212 Valley Rd
- 10 Kittle Ct
- 223 Taylor Rd
- 727 Overland Dr
- 113 Bramer Rd
- 1134 Highway 7 Business
- 219 Ski Rd
- 11563 Peak To Peak Dr
- 5634 Longmont Dam Rd
- 73 Spruce St
- 928 Ski Rd
- 15 Golden Age Rd
