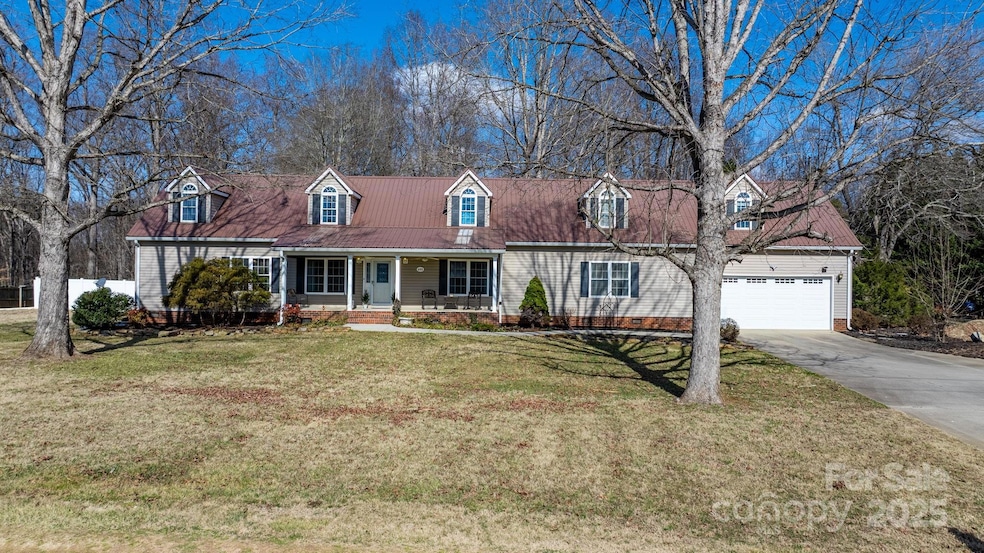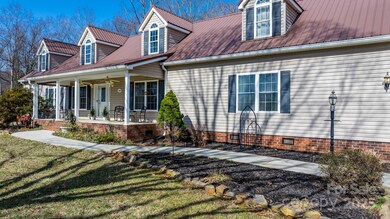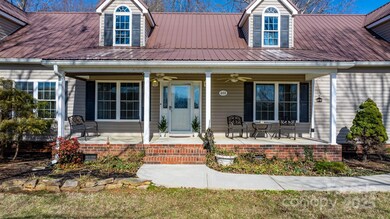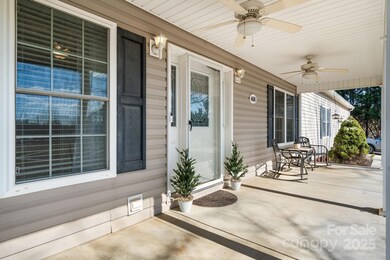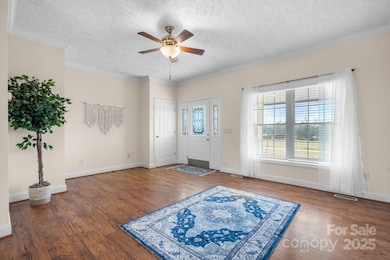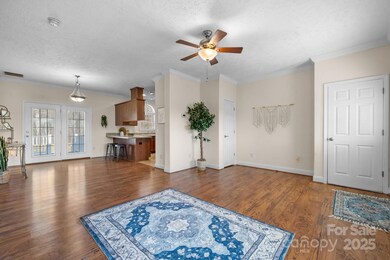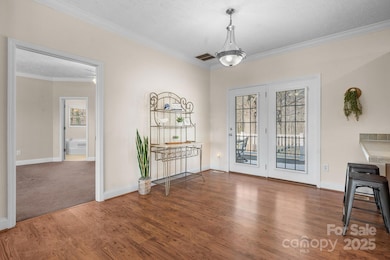
468 White Oak Branch Rd Statesville, NC 28625
Estimated payment $2,566/month
Highlights
- 2 Car Attached Garage
- Walk-In Closet
- Garden Bath
- Cool Spring Elementary School Rated A-
About This Home
Back on market at absolutely no fault of the sellers!
Location, Acreage, and Country Charm!!! This lovely 3 bed, 3 bath Ranch-style home features stunning views, mature trees, a fenced in backyard and peaceful setting. Situated on over three acres, enjoy privacy and serene surroundings. With over five-hundred square feet of finished space upstairs, that's only the beginning of the possibilities, as the attic would be a very simple finish to add lots more usable space! The gorgeous metal roof (2018), updated HVAC (2017), and brand new water heater (2025) are just a few of the updates that are icing on the cake with this delightful home. With a two-car attached garage, separate laundry area on the main floor, and double bathrooms off the primary bedroom - the custom qualities shine through. Enjoy a large kitchen and beautiful back deck and take your vacation at home!
Come see 468 White Oak Branch today!!
We appreciate buyers agents.
Home Details
Home Type
- Single Family
Est. Annual Taxes
- $2,327
Year Built
- Built in 2005
Lot Details
- Property is zoned RA
Parking
- 2 Car Attached Garage
Home Design
- Metal Roof
- Vinyl Siding
Interior Spaces
- Crawl Space
Kitchen
- Electric Range
- Microwave
- Dishwasher
Bedrooms and Bathrooms
- 3 Main Level Bedrooms
- Walk-In Closet
- 3 Full Bathrooms
- Garden Bath
Schools
- Cool Spring Elementary School
- East Middle School
- North Iredell High School
Utilities
- Heat Pump System
- Septic Tank
Community Details
- Deer Park Subdivision
Listing and Financial Details
- Assessor Parcel Number 4777-68-0997.000
Map
Home Values in the Area
Average Home Value in this Area
Tax History
| Year | Tax Paid | Tax Assessment Tax Assessment Total Assessment is a certain percentage of the fair market value that is determined by local assessors to be the total taxable value of land and additions on the property. | Land | Improvement |
|---|---|---|---|---|
| 2024 | $2,327 | $384,190 | $41,230 | $342,960 |
| 2023 | $2,327 | $384,190 | $41,230 | $342,960 |
| 2022 | $1,635 | $250,980 | $22,500 | $228,480 |
| 2021 | $1,631 | $250,980 | $22,500 | $228,480 |
| 2020 | $1,631 | $250,980 | $22,500 | $228,480 |
| 2019 | $1,606 | $250,980 | $22,500 | $228,480 |
| 2018 | $1,470 | $237,360 | $20,000 | $217,360 |
| 2017 | $1,470 | $237,360 | $20,000 | $217,360 |
| 2016 | $1,470 | $237,360 | $20,000 | $217,360 |
| 2015 | $1,470 | $237,360 | $20,000 | $217,360 |
| 2014 | $1,425 | $247,380 | $20,000 | $227,380 |
Property History
| Date | Event | Price | Change | Sq Ft Price |
|---|---|---|---|---|
| 02/21/2025 02/21/25 | For Sale | $425,000 | -- | $163 / Sq Ft |
Deed History
| Date | Type | Sale Price | Title Company |
|---|---|---|---|
| Warranty Deed | $215,000 | None Available | |
| Warranty Deed | $215,000 | None Available | |
| Warranty Deed | $34,500 | Chicago Title Insurance Comp | |
| Deed | $20,500 | -- | |
| Deed | -- | -- |
Mortgage History
| Date | Status | Loan Amount | Loan Type |
|---|---|---|---|
| Open | $23,000 | Credit Line Revolving | |
| Open | $204,250 | New Conventional | |
| Closed | $204,250 | New Conventional | |
| Previous Owner | $25,000 | Credit Line Revolving | |
| Previous Owner | $162,000 | New Conventional | |
| Previous Owner | $169,800 | Fannie Mae Freddie Mac |
Similar Homes in the area
Source: Canopy MLS (Canopy Realtor® Association)
MLS Number: 4225027
APN: 4777-68-0997.000
- 112 Pierce Bluff Dr
- 797 Chief Thomas Rd
- 707 Cool Spring Rd
- 325 Chief Thomas Rd
- 345 Chief Thomas Rd
- 155 Evening Star Dr
- 00000 Barnyard Ln
- 206 Barnyard Ln
- 145 Eastgate Dr
- 501 Chestnut Grove Rd
- 00000 Garden Valley Rd
- 306 Fifth Creek Rd
- 311 Society Rd
- 0 Mcallister Rd Unit CAR4192026
- 909 Old Mocksville Rd
- 198 Dunlap Loop
- 219 Society Rd
- 101 Blueberry Hill Dr
- 882 Old Mocksville Rd
- 872 Old Mocksville Rd
