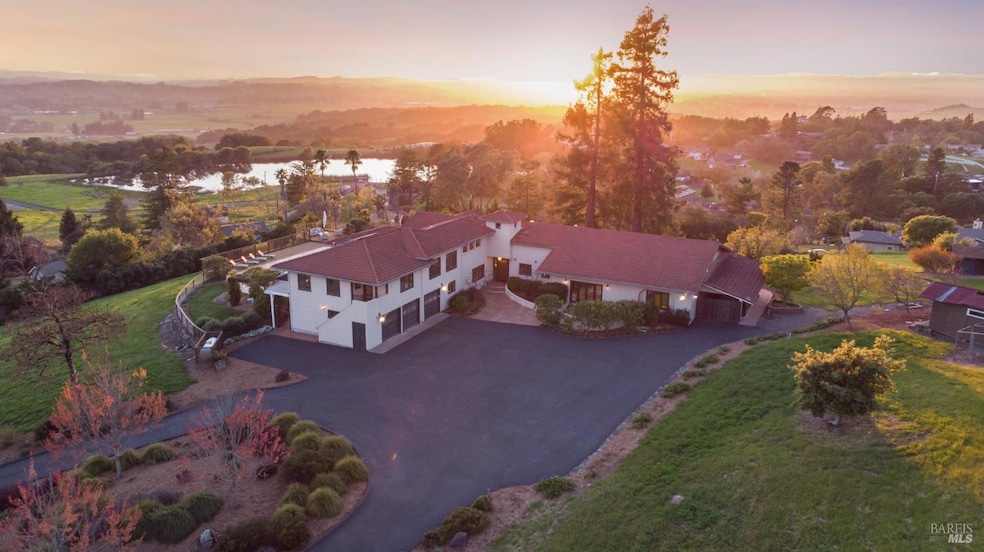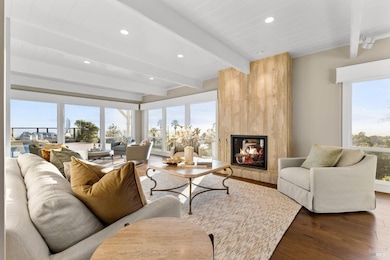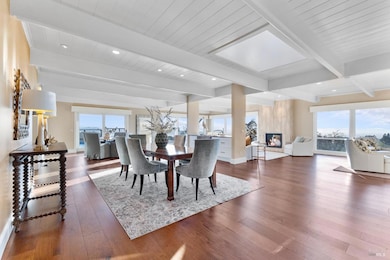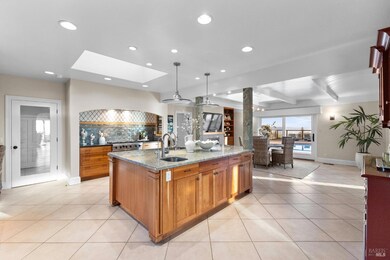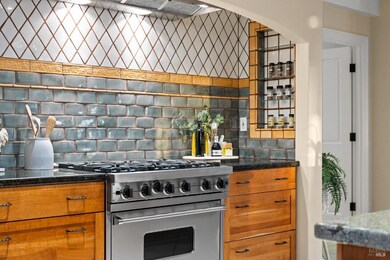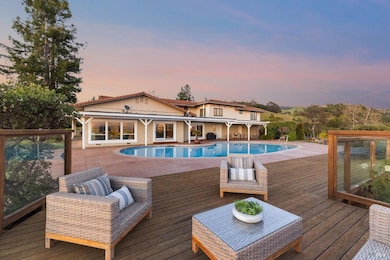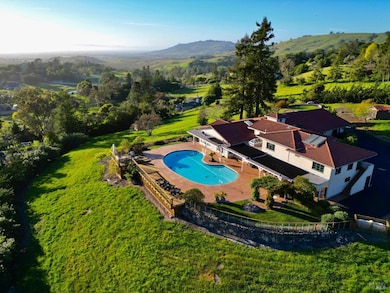4680 Acacia Ln Penngrove, CA 94951
Estimated payment $20,780/month
Highlights
- Solar Heated In Ground Pool
- RV Access or Parking
- 4.44 Acre Lot
- Petaluma Junior High School Rated A-
- Panoramic View
- Maid or Guest Quarters
About This Home
Prepare to be captivated by awe-inspiring panoramic views from this truly unique Sonoma County Estate! Nestled in the vineyard-covered foothills of Sonoma Mountain, this Mediterranean-inspired home offers a blend of stunning natural beauty and luxurious living synonymous with the Wine Country lifestyle. Stepping inside, you are greeted by timeless finishes and floor-to-ceiling windows, seamlessly connecting the interior with the natural beauty beyond. The main living area is single level, boasting a chef's kitchen, luxurious primary suite, elegant ensuite bedroom, spacious third bedroom, and an extraordinary great room with living, dining, entertaining and media spaces. Upstairs, the two bedrooms, full bathroom, kitchenette and family room are all served by both exterior and interior access. The climate-controlled wine room, workshop, outbuildings, 3-car garage and RV parking, leave nothing to be desired! Ideally located, this property is the perfect retreat for those who value privacy, luxury and convenience. Immerse yourself in serene sunrises, watching light move across the valley floor, unwind to breathtaking sunsets from the sanctuary of your home or the expansive solar heated in-ground pool. This haven will enchant and inspire, leaving you spellbound by it's endless beauty!
Home Details
Home Type
- Single Family
Year Built
- Built in 1971 | Remodeled
Lot Details
- 4.44 Acre Lot
- Landscaped
- Private Lot
HOA Fees
- $48 Monthly HOA Fees
Parking
- 3 Car Attached Garage
- Auto Driveway Gate
- RV Access or Parking
Property Views
- Lake
- Panoramic
- City Lights
- Mountain
- Hills
- Valley
Home Design
- Concrete Foundation
- Tile Roof
- Stucco
Interior Spaces
- 5,000 Sq Ft Home
- 2-Story Property
- Beamed Ceilings
- Skylights
- Gas Fireplace
- Awning
- Formal Entry
- Great Room
- Living Room with Fireplace
- 2 Fireplaces
- Formal Dining Room
- Workshop
- Laundry in unit
Kitchen
- Breakfast Area or Nook
- Double Oven
- Built-In Gas Range
- Range Hood
- Microwave
- Dishwasher
- Kitchen Island
- Granite Countertops
- Wine Rack
- Fireplace in Kitchen
Flooring
- Wood
- Tile
Bedrooms and Bathrooms
- 5 Bedrooms
- Primary Bedroom on Main
- Walk-In Closet
- Maid or Guest Quarters
- Bathroom on Main Level
Pool
- Solar Heated In Ground Pool
- Pool Sweep
Outdoor Features
- Separate Outdoor Workshop
- Outbuilding
Additional Homes
- Separate Entry Quarters
Utilities
- Forced Air Zoned Heating and Cooling System
- Propane
- Well
- Septic System
Community Details
- Association fees include road
- College Park Road Board Association, Phone Number (707) 318-2127
Listing and Financial Details
- Assessor Parcel Number 047-351-037-000
Map
Home Values in the Area
Average Home Value in this Area
Property History
| Date | Event | Price | Change | Sq Ft Price |
|---|---|---|---|---|
| 03/31/2025 03/31/25 | For Sale | $3,150,000 | -- | $630 / Sq Ft |
Source: Bay Area Real Estate Information Services (BAREIS)
MLS Number: 325022682
- 7074 Cold Springs Rd
- 5454 Hillsborough Dr
- 5750 Lichau Rd
- 6057 Hyland Way
- 6063 Hyland Way
- 5224 Pressley Rd
- 8279 Brand Ln
- 160 Davis Ln
- 166 Davis Ln
- 4133 Orr Ranch Rd
- 1830 E Railroad Ave
- 6560 Petaluma Hill Rd
- 0 Alan Dr
- 1809 Waverly Place
- 1870 E Cotati Ave
- 1200 E Railroad Ave
- 1623 Winterberry Ln
- 120 Wellness Way
- 1562 Waterside Ln
- 1558 Waterside Ln
